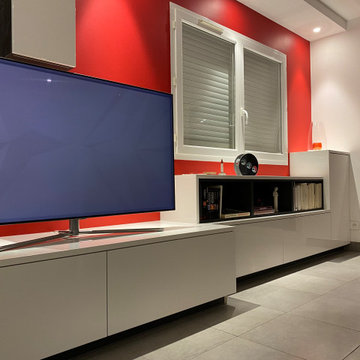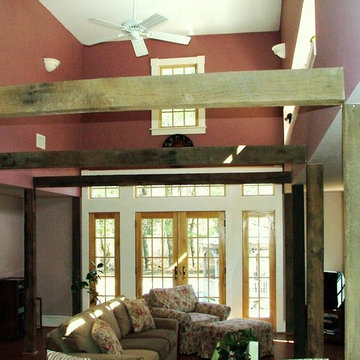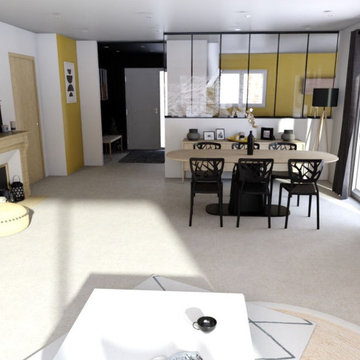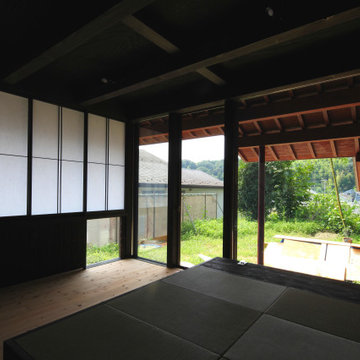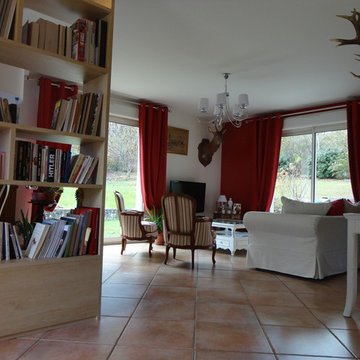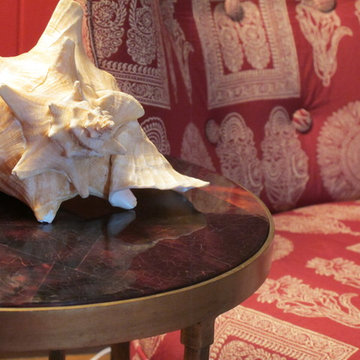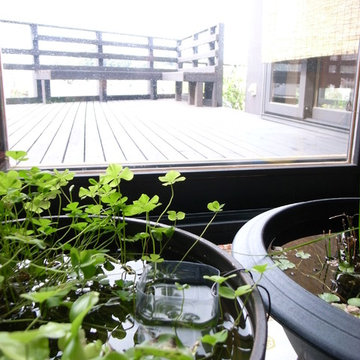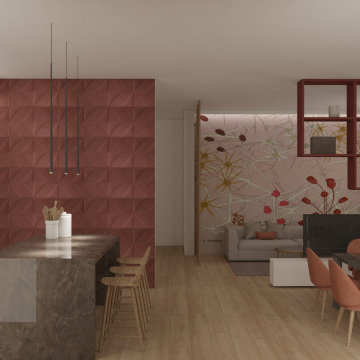Living Room Design Photos with Red Walls and a Freestanding TV
Refine by:
Budget
Sort by:Popular Today
101 - 120 of 212 photos
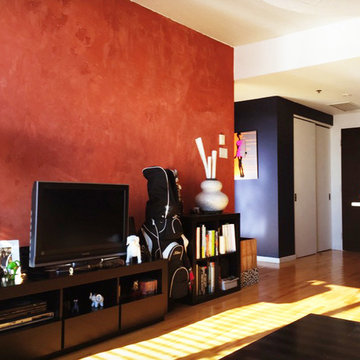
A natural mineral pigment from south of France enhances the look of traditional Tuscan walls. Contrast to the earthy warm TV wall, the rest of the open living space is covered by a rich navy paint.
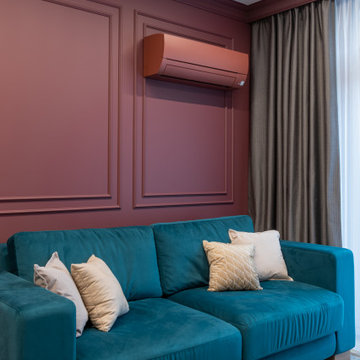
Вид от кухни на гостиную. Бирюзовый диван поддерживает сочный цвет стен и горчичные вкрапления на граните
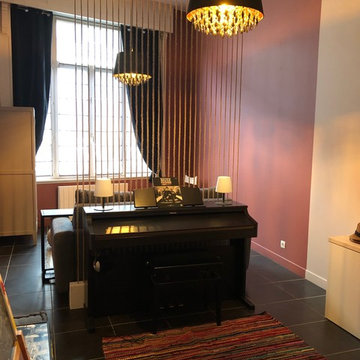
hormis quelques détails comme des tableaux ou poufs, on peut dire que le projet se termine
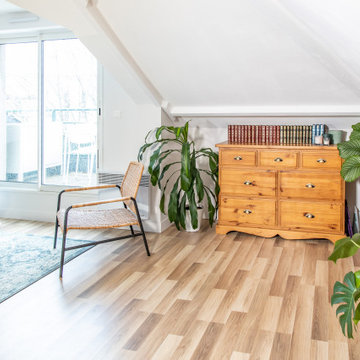
Salon / espace TV très chaleureux et bien optimisé qui s'intègre parfaitement dans la sous-pentes. Un mix déco de moderne et d'ancien très réussi.
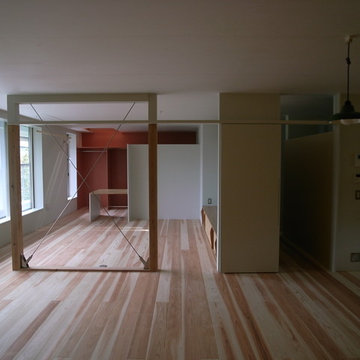
築30年住宅の2階部分を全てリノベーションしたYさんの家。耐震と断熱改修を行い個室をワンルームのLDKに改修。間口9MあるLDKの東西端にある既存天窓3箇所に日射遮蔽用ルーバーを取り付け朝日が射し込む東側壁面をカナリヤ色、夕陽が射し込む西面を薄い茜色で塗装したのはそれぞれ「活動」と「休息」をテーマとしたからである。
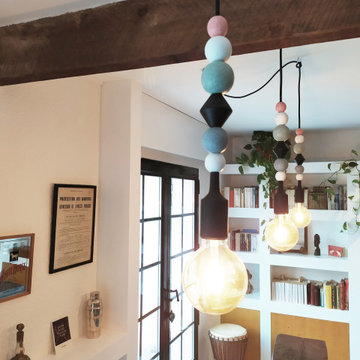
Modernisation de l'espace, optimisation de la circulation, pose d'un plafond isolant au niveau phonique, création d'une bibliothèque sur mesure, création de rangements.
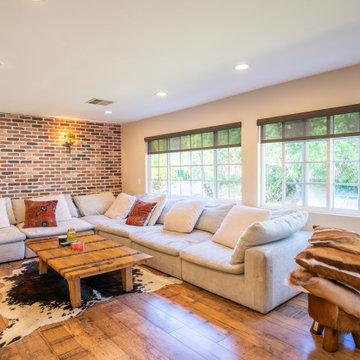
We tore down walls between the living room and kitchen to create an open concept floor plan. Additionally, we added real red bricks to add texture and character to the living room. The wide windows let light travel freely between both spaces, creating a warm and cozy vibe.
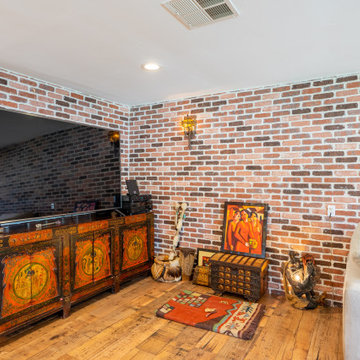
We tore down walls between the living room and kitchen to create an open concept floor plan. Additionally, we added real red bricks to add texture and character to the living room. The wide windows let light travel freely between both spaces, creating a warm and cozy vibe.
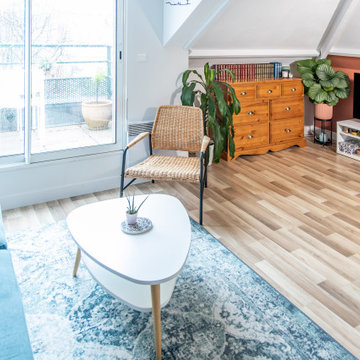
Salon / espace TV très chaleureux et bien optimisé qui s'intègre parfaitement dans la sous-pentes. Un mix déco de moderne et d'ancien très réussi.
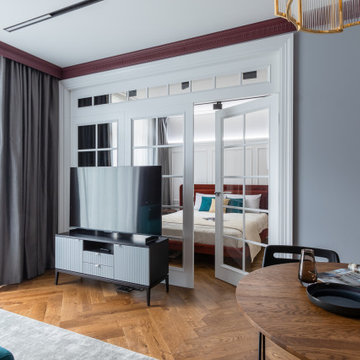
Вид от кухни на гостиную. Бирюзовый диван поддерживает сочный цвет стен и горчичные вкрапления на граните
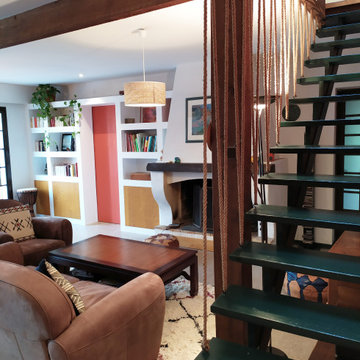
Modernisation de l'espace, optimisation de la circulation, pose d'un plafond isolant au niveau phonique, création d'une bibliothèque sur mesure, création de rangements.
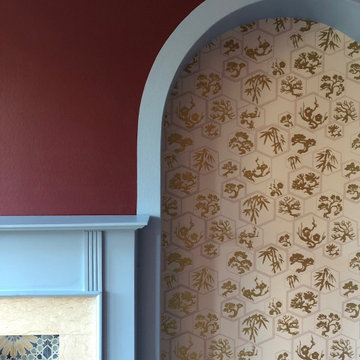
The arched recesses are existing features giving us an opportunity to accentuate the soothing curves with a contrasting colour creating a modern edge to the design.
Living Room Design Photos with Red Walls and a Freestanding TV
6
