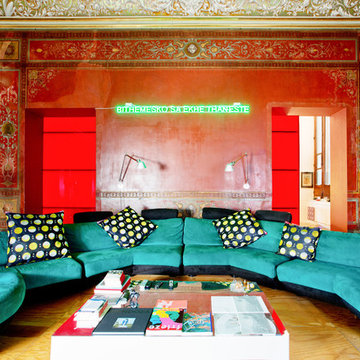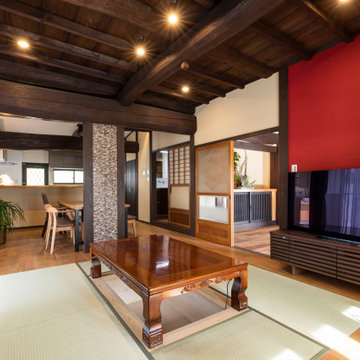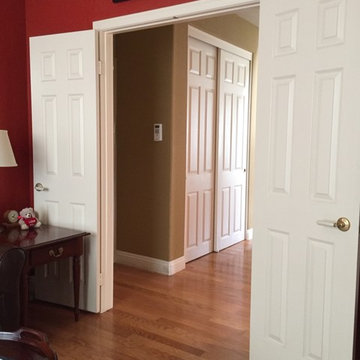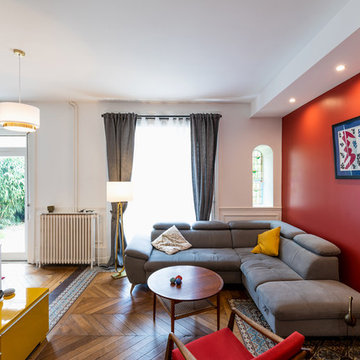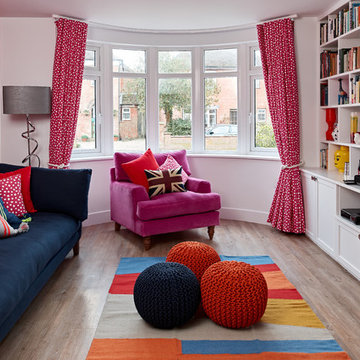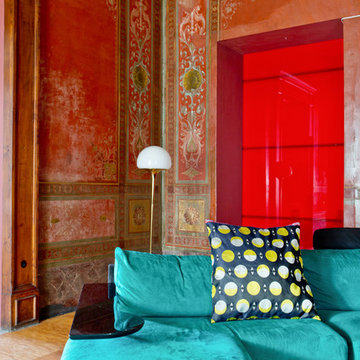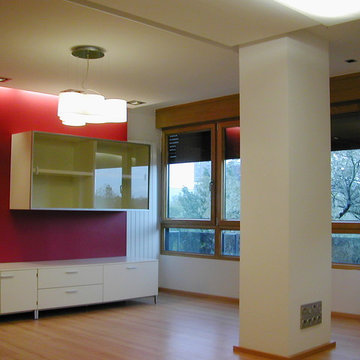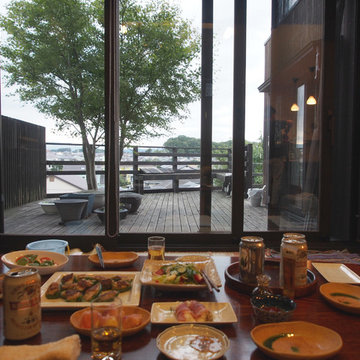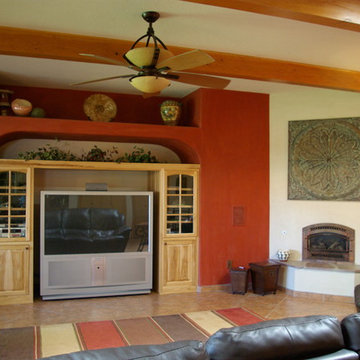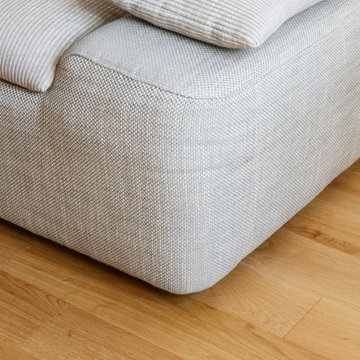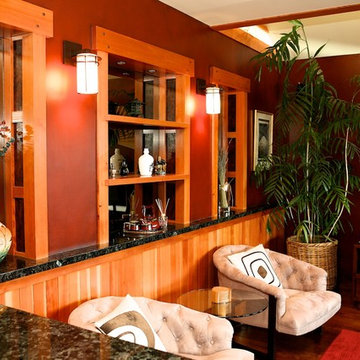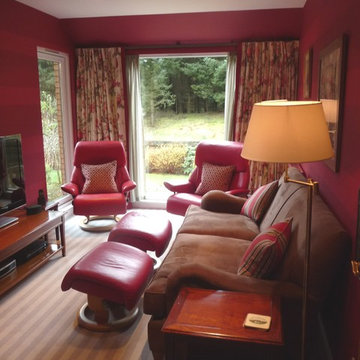Living Room Design Photos with Red Walls and a Freestanding TV
Refine by:
Budget
Sort by:Popular Today
41 - 60 of 212 photos
Item 1 of 3
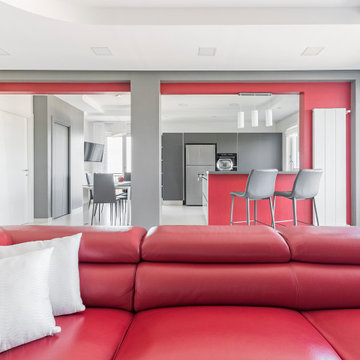
FIESTA è un appartamento di circa 100 mq ubicato ad Ercolano, dove l’uso del colore acceso, sovrapposto al bianco degli arredi e delle pareti, dà vivacità ed energia agli spazi.
L’idea progettuale è stata finalizzata a rendere luminoso l’appartamento e a consentire una fluidità degli ambienti che permettesse di avere un’unica zona giorno, pur mantenendo distinte le funzioni di cucina, pranzo e living.
Un gioco di volumi e di colori, e di linee ben definite, separa la zona giorno dalla zona notte, dove oltre a due camere da letto troviamo due bagni, di cui uno accessibile dal soggiorno.
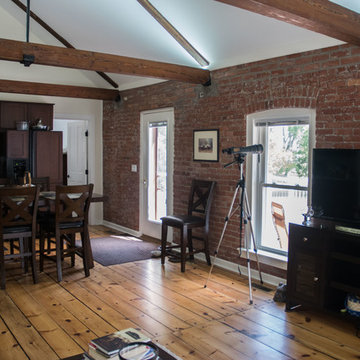
Photo of lake side municipal building, turned residence. This is the upper level kitchen/ living area showing exposed brick walls, original timber trusses and plank floors were cleaned and refinished.
Photo Credit:
Alexander Long (www.brilliantvisual.com)
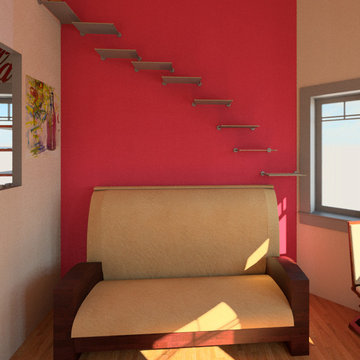
I placed pet steps on the wall to give my client's animals access to the loft upstairs.
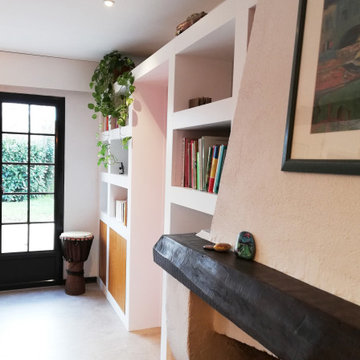
Modernisation de l'espace, optimisation de la circulation, pose d'un plafond isolant au niveau phonique, création d'une bibliothèque sur mesure, création de rangements.
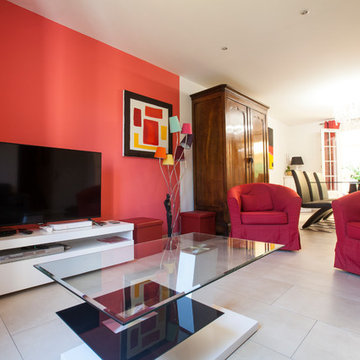
SALON APRES RENOVATION
Très lumineux avec reprise du plafond, afin d'avoir un rendu lisse et apport en lumière optimal. Le mur avec un décroché rouge permet de jouer avec volume et de donner un coté dynamique
Conception et Maîtrise d'oeuvre : Gaelle Saint-Clair Crédit photos: Rémi Martinez
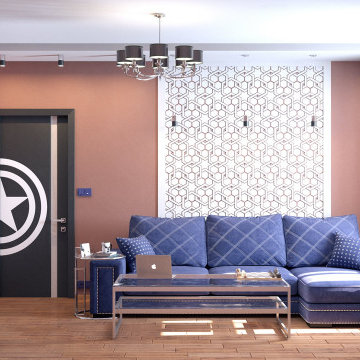
Voici un Rendu 3D très photoréaliste (marques de saletés, textures varies, materiaux complexes) d'un salon pour l'appartement d'un jeune homme fan de Captain America.
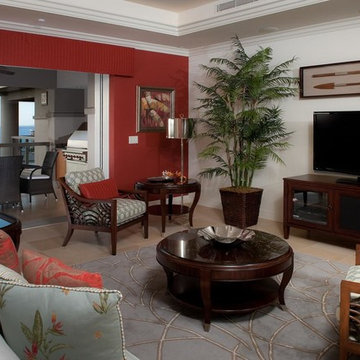
Interior Design by Valorie Spence,
Interior Design Solutions, www.idsmaui.com,
Greg Hoxsie photography
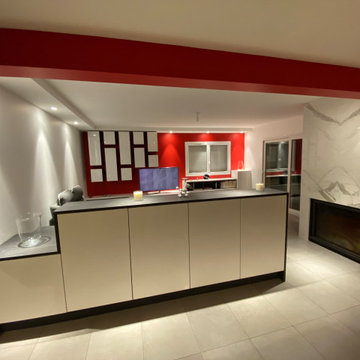
Création d'un magnifique salon sur la commune de Gex.
Priorité des clients un max de rangements.
Nous leur proposons une variante de séparation entre la cuisine et le salon avec des meubles de rangements hauts s'ouvrant côté cuisine et cachant ainsi les canapés.
Ainsi qu'un magnifique linaire de meubles T.V destructuré, moderne et pratique
Living Room Design Photos with Red Walls and a Freestanding TV
3
