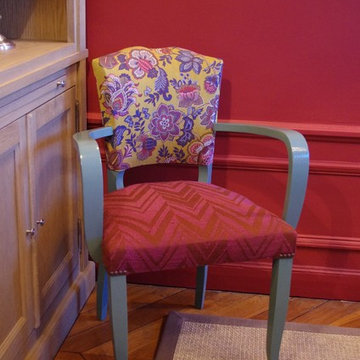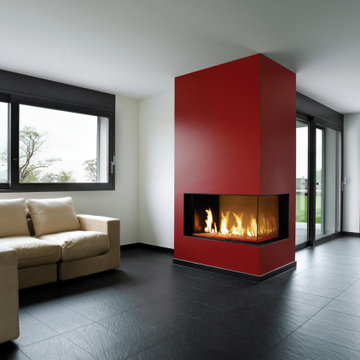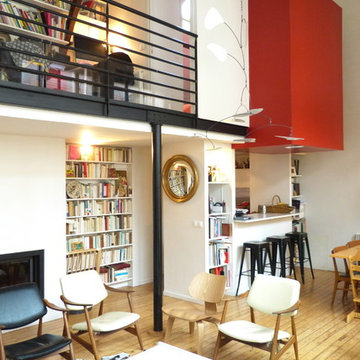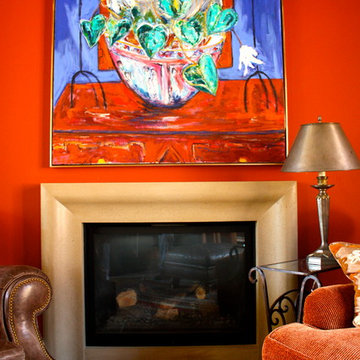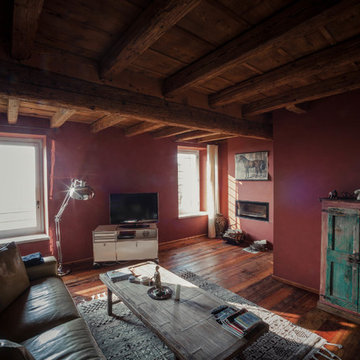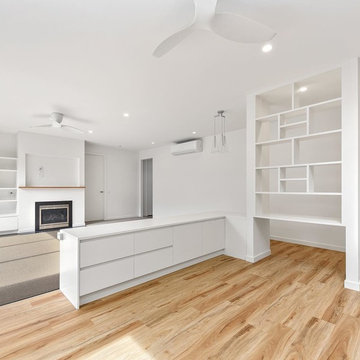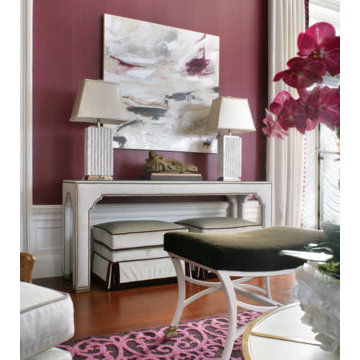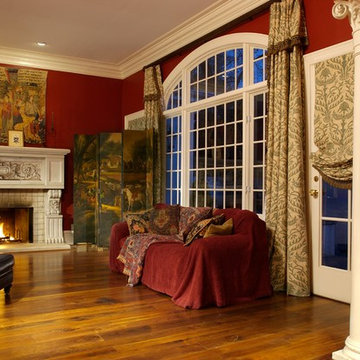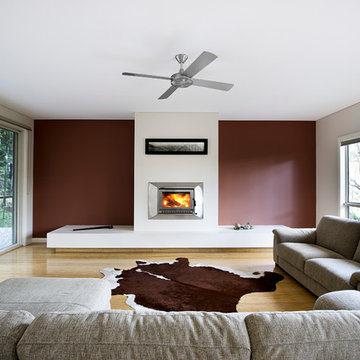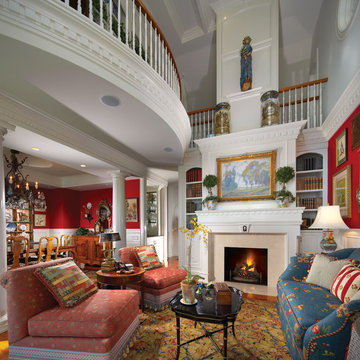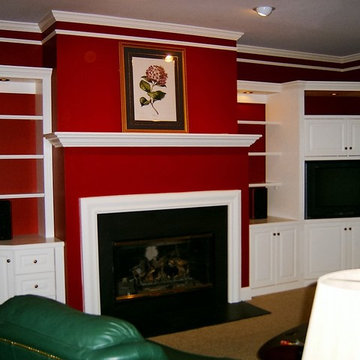Living Room Design Photos with Red Walls and a Plaster Fireplace Surround
Refine by:
Budget
Sort by:Popular Today
21 - 40 of 81 photos
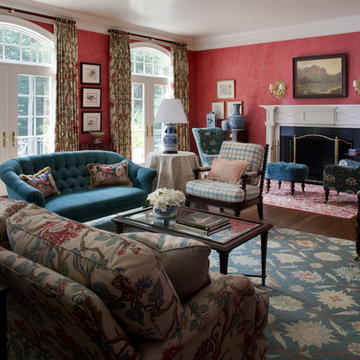
The main-level family room was already done in light red Venetian plaster. We started with Duralee's Tree of Life print, which covers the draperies and sofa in the foreground. Lee Industries wing chairs and ottoman at fireplace in Osborne & Little. Spool chair and library chair by Hickory Chair. Sofa and love seat by Lee Industries. Asmara rugs. Photo by Lydia Cutter
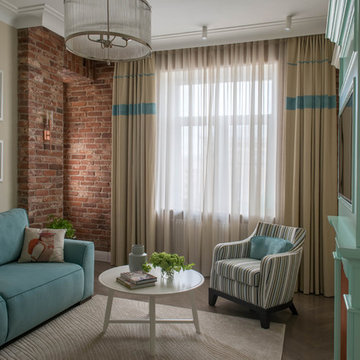
Дизайн интерьера: Софи Му. Фото: NASTROE Videoproduction. Плитка из кирпича XIX века: BrickTiles.Ru. Проект опубликован на сайте журнала ELLE Dedecoration в 2019-м году.
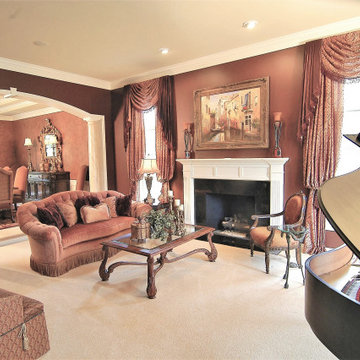
Based on extensive interviews with our clients, one of our challenges of this job was to provide a practical and useable home for a couple who worked hard and played hard. They wanted a home that would be comfortable for them and since they entertained often, they required function yet desired drama and style. We worked with them from the ground up, selecting finishes, materials and fixtures for the entire home. We achieved comfort by using deep furniture pieces with white goose down cushions, suitable for curling up on. Colors and materials were selected based on rich tones and textures to provide drama while keeping with the practicality they desired. We also used eclectic pieces like the oversized chair and ottoman in the great room to add an unexpected yet comfortable touch. The chair is of a Balinese style with a unique wood frame offering a graceful balance of curved and straight lines. The floor plan was created to be conducive to traffic flow, necessary for entertaining.
The other challenge we faced, was to give each room its own identity while maintaining a consistent flow throughout the home. Each space shares a similar color palette, attention to detail and uniqueness, while the furnishings, draperies and accessories provide individuality to each room.
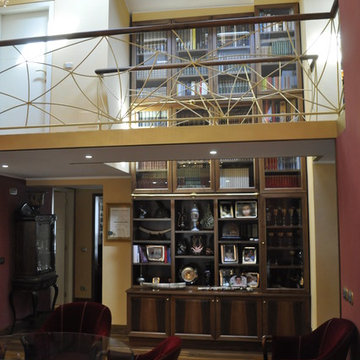
Ristrutturazione completa
Intervento di ristrutturazione di un appartamento di circa 270mq all'interno di un complesso progettato dall'architetto Mario Botta.
Le opere hanno interessato il restyling dell'intera abitazione, dotandola di un nuovo aspetto decisamente eclettico e raffinato, con spazi accoglienti e ben studiati sulla personalità dei clienti.
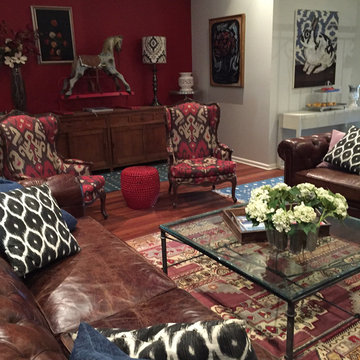
Large room for overnight and special event guests to meet and relax. Mix of aged leather chesterfields, ikat fabrics on classic wingback chairs, antique sideboard & rocking horse, original artwork. Many items sourced by Gwenda and/or custom made to compliment client's existing furniture. Features Red feature wall and some accessories to compliment blue/white suzani curtains ikat patterned soft furnishings.
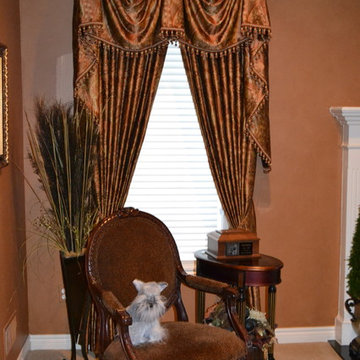
Based on extensive interviews with our clients, one of our challenges of this job was to provide a practical and useable home for a couple who worked hard and played hard. They wanted a home that would be comfortable for them and since they entertained often, they required function yet desired drama and style. We worked with them from the ground up, selecting finishes, materials and fixtures for the entire home. We achieved comfort by using deep furniture pieces with white goose down cushions, suitable for curling up on. Colors and materials were selected based on rich tones and textures to provide drama while keeping with the practicality they desired. We also used eclectic pieces like the oversized chair and ottoman in the great room to add an unexpected yet comfortable touch. The chair is of a Balinese style with a unique wood frame offering a graceful balance of curved and straight lines. The floor plan was created to be conducive to traffic flow, necessary for entertaining.
The other challenge we faced, was to give each room its own identity while maintaining a consistent flow throughout the home. Each space shares a similar color palette, attention to detail and uniqueness, while the furnishings, draperies and accessories provide individuality to each room.
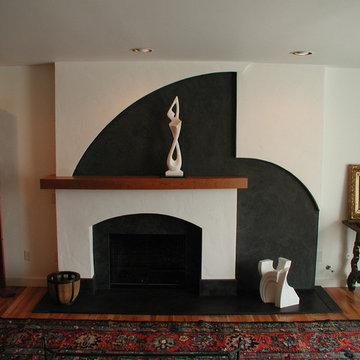
This fireplace is accented with wood, sculpture, and the dramatic use of color and geometric lines as part of the contemporary design of the home.
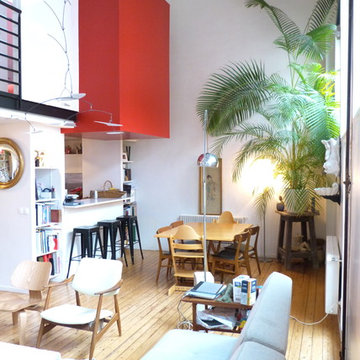
Vue depuis le départ de l'escalier vers l'étage mezzanine. La cuisine est en dessous de la boite rouge.
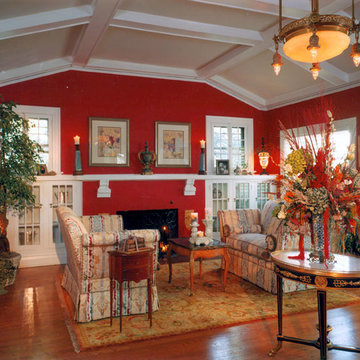
In this historic congress park home, the original cauffered ceiling, built ins and chandelier were the key elements that we built the room around. The vibrant red walls showcase the antiques throughout.
Living Room Design Photos with Red Walls and a Plaster Fireplace Surround
2
