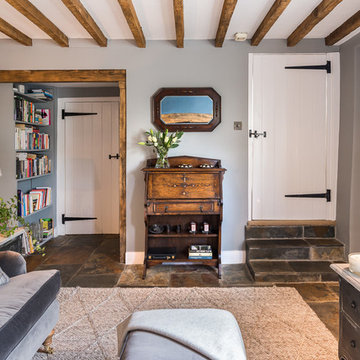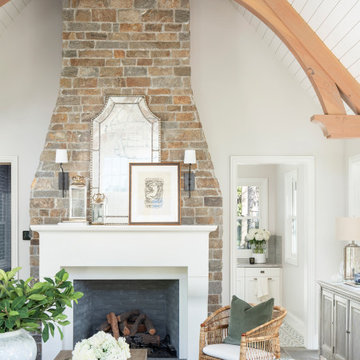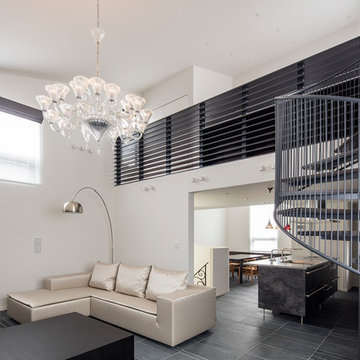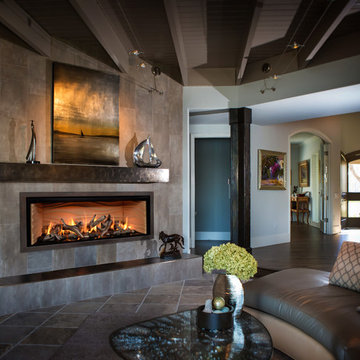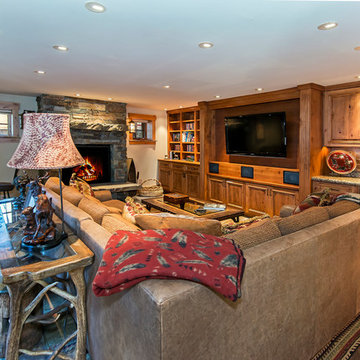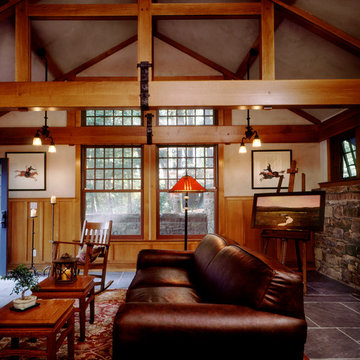Living Room Design Photos with Slate Floors

This lovely custom-built home is surrounded by wild prairie and horse pastures. ORIJIN STONE Premium Bluestone Blue Select is used throughout the home; from the front porch & step treads, as a custom fireplace surround, throughout the lower level including the wine cellar, and on the back patio.
LANDSCAPE DESIGN & INSTALL: Original Rock Designs
TILE INSTALL: Uzzell Tile, Inc.
BUILDER: Gordon James
PHOTOGRAPHY: Landmark Photography
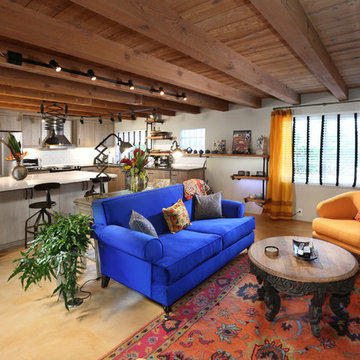
Unique living room area with stained glass panel, fireplace and seating area open to neighboring kitchen space.
Photo Credit: Tom Queally
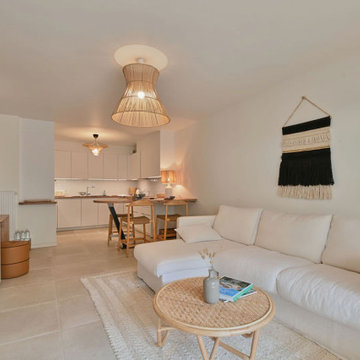
L'appartement en VEFA de 73 m2 est en rez-de-jardin. Il a été livré brut sans aucun agencement.
Nous avons dessiné, pour toutes les pièces de l'appartement, des meubles sur mesure optimisant les usages et offrant des rangements inexistants.
Le meuble du salon fait office de dressing, lorsque celui-ci se transforme en couchage d'appoint.
Meuble TV et espace bureau.
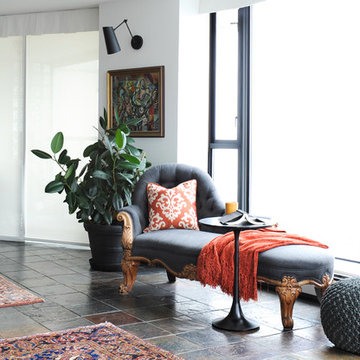
The homeowners of this condo sought our assistance when downsizing from a large family home on Howe Sound to a small urban condo in Lower Lonsdale, North Vancouver. They asked us to incorporate many of their precious antiques and art pieces into the new design. Our challenges here were twofold; first, how to deal with the unconventional curved floor plan with vast South facing windows that provide a 180 degree view of downtown Vancouver, and second, how to successfully merge an eclectic collection of antique pieces into a modern setting. We began by updating most of their artwork with new matting and framing. We created a gallery effect by grouping like artwork together and displaying larger pieces on the sections of wall between the windows, lighting them with black wall sconces for a graphic effect. We re-upholstered their antique seating with more contemporary fabrics choices - a gray flannel on their Victorian fainting couch and a fun orange chenille animal print on their Louis style chairs. We selected black as an accent colour for many of the accessories as well as the dining room wall to give the space a sophisticated modern edge. The new pieces that we added, including the sofa, coffee table and dining light fixture are mid century inspired, bridging the gap between old and new. White walls and understated wallpaper provide the perfect backdrop for the colourful mix of antique pieces. Interior Design by Lori Steeves, Simply Home Decorating. Photos by Tracey Ayton Photography
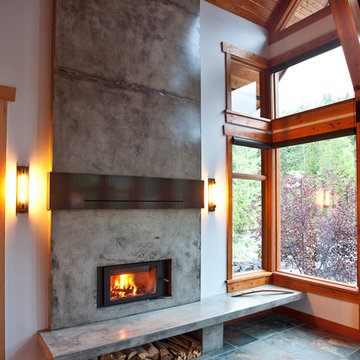
New RSF Focus 320 wood burning insert, built into a 'poured in place' concrete fireplace and bench. Steel mantle.
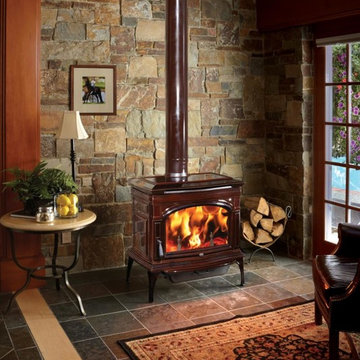
The Cape Cod™ is one of the cleanest burning and most efficient large cast iron wood stoves in the world! Revolutionary Hybrid-Fyre™ technology allows this stove to produce just 0.45 grams of emissions per hour and perform at over 80% efficiency, saving you fuel, money and trips to your wood pile. The Cape Cod features elevated craftsmanship, a massive 3 cubic foot firebox and a convection heat exchanger, all wrapped up and presented to you in an elegant package of cast iron beauty and durability.
The Cape Cod features the optional GreenStart™ igniter. This push-button ignition system is great for the modern wood burner; just load your wood and push a button! We’ve completely eliminated slow, cracked open door startupsand laboring over fickle newspaper.

http://www.A dramatic chalet made of steel and glass. Designed by Sandler-Kilburn Architects, it is awe inspiring in its exquisitely modern reincarnation. Custom walnut cabinets frame the kitchen, a Tulikivi soapstone fireplace separates the space, a stainless steel Japanese soaking tub anchors the master suite. For the car aficionado or artist, the steel and glass garage is a delight and has a separate meter for gas and water. Set on just over an acre of natural wooded beauty adjacent to Mirrormont.
Fred Uekert-FJU Photo

Around the fireplace the existing slate tiles were matched and brought full height to simplify and strengthen the overall fireplace design, and a seven-foot live-edged log of Sycamore was milled, polished and mounted on the slate to create a stunning fireplace mantle and help frame the new art niche created above.
searanchimages.com
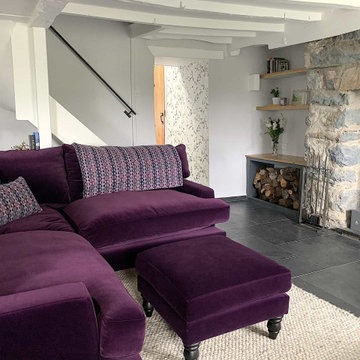
A beautiful sofa in a purple velvet makes such a statement in this room. Bespoke joinery was added to the alcoves for a log store and additional storage.
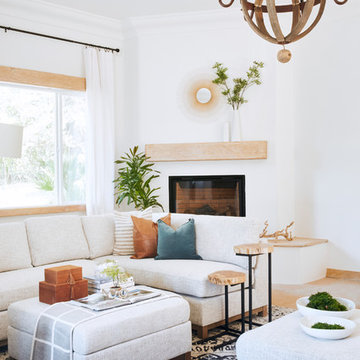
Clean lines with two sectional sofas facing each other added lots of room for guests to have room to relax and chat.

Everyone needs a place to relax and read and the Caleb chair provides a safe haven at the end of a hectic day.
Living Room Design Photos with Slate Floors
7

