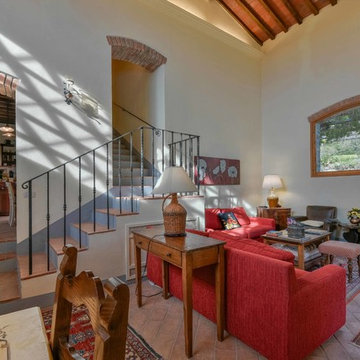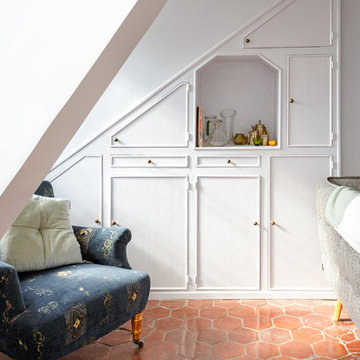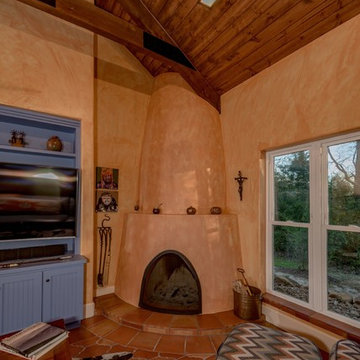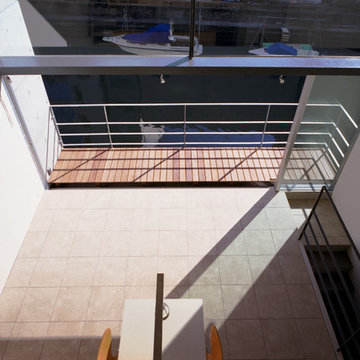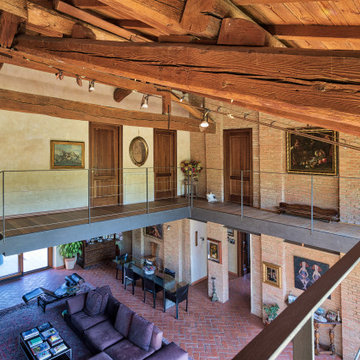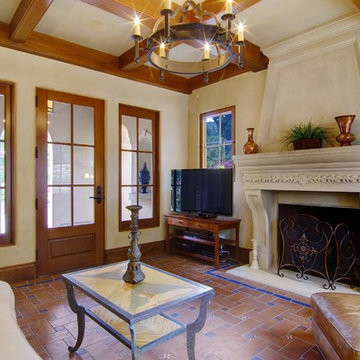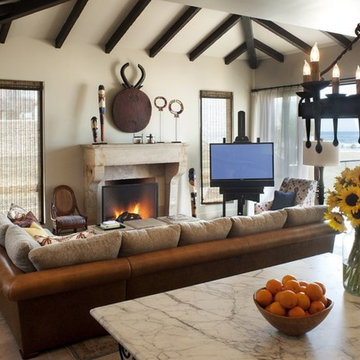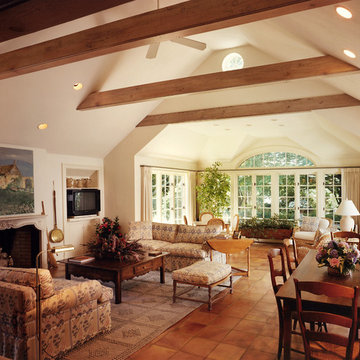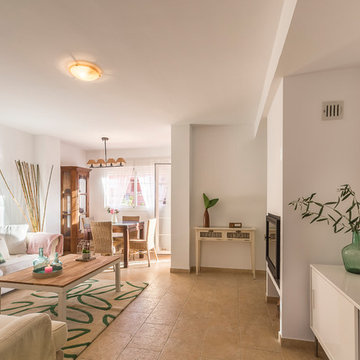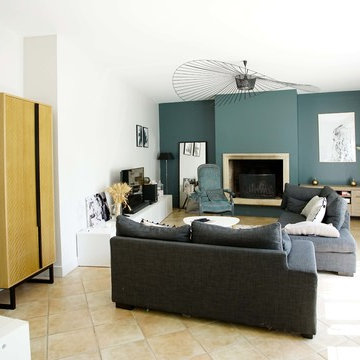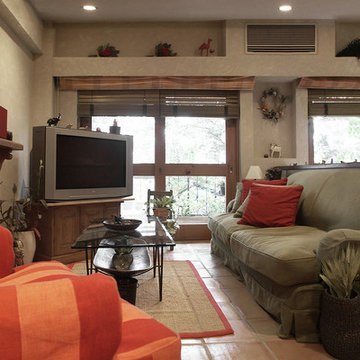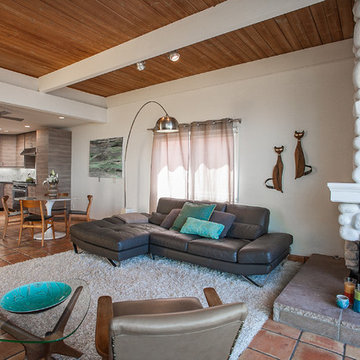Living Room Design Photos with Terra-cotta Floors and a Freestanding TV
Refine by:
Budget
Sort by:Popular Today
41 - 60 of 218 photos
Item 1 of 3
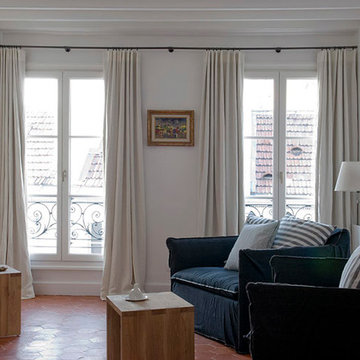
Salon avec vue sur les toits de Paris. Rideaux en grosse toile de coton blanc. Ferronnerie de fenêtres anciennes et tommettes récupérées.
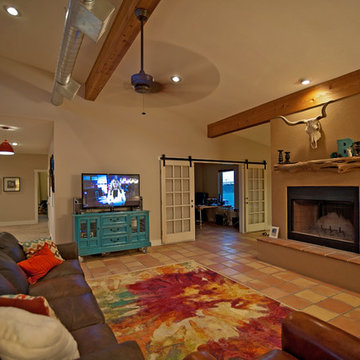
This was a custom residence just outside of Abernathy. Photos by Sara Bradshaw
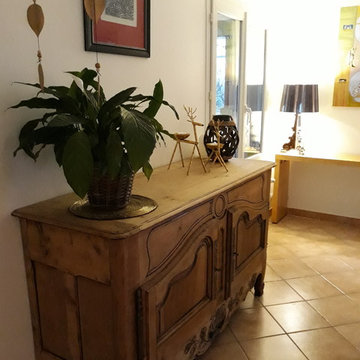
Harmonisation et incorporation de touche de couleur pour une ambiance familiale, chaleureuse, et joyeuse.
Il fallait tenir compte du budget limité , et l'ensemble besoins (le nombre de place canapé,.. ), des contraintes (emplacement du poêle).
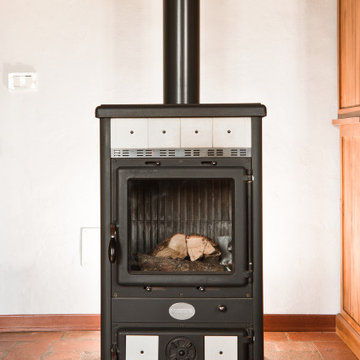
Committente: Arch. Alfredo Merolli RE/MAX Professional Firenze. Ripresa fotografica: impiego obiettivo 50mm su pieno formato; macchina su treppiedi con allineamento ortogonale dell'inquadratura; impiego luce naturale esistente con l'ausilio di luci flash e luci continue 5500°K. Post-produzione: aggiustamenti base immagine; fusione manuale di livelli con differente esposizione per produrre un'immagine ad alto intervallo dinamico ma realistica; rimozione elementi di disturbo. Obiettivo commerciale: realizzazione fotografie di complemento ad annunci su siti web agenzia immobiliare; pubblicità su social network; pubblicità a stampa (principalmente volantini e pieghevoli).
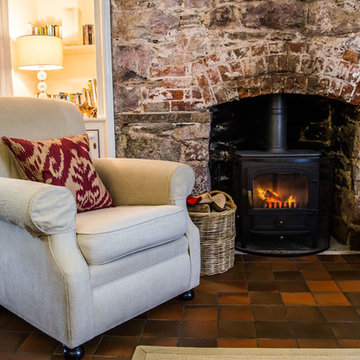
The living space is mostly open-plan with comfortable sofa and chairs and an open large stone fire, it's the perfect place to curl up with the papers or a good book.
For booking and availability please visit www.bluemonkeycornwall.com.
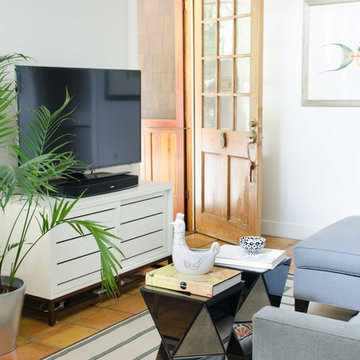
Coastal pool house living room with mirrored side tables, TV on white media cabinet, and terracotta tile flooring.
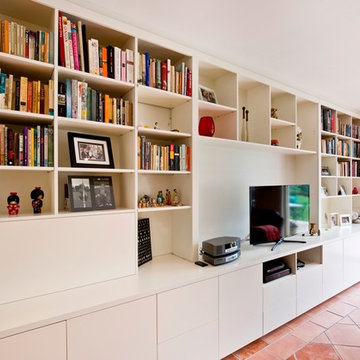
Floor to ceiling built in entertainment and shelving unit with drop down desk. Four file drawers and pull out shelf for printer. Adjustable shelves throughout.
Size: 5.6m wide x 2.4m high x 0.6m deep
Materials: Painted Dulux Off White with 30% gloss finish.
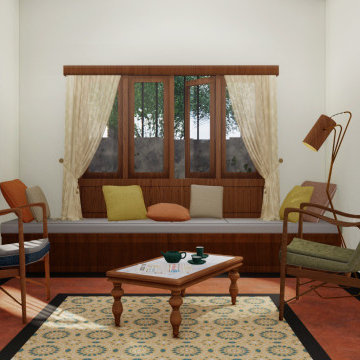
Residence for Smt. Leela
Location - Thripunithura, Ernakulam
Area - 2500sqft
Ayilyam is a story of traditions, retold. The house compliments to the traditional buildings of Tripunithara, the land of temples. This compact house is a reflection of the class, pride and ethnicity of the town.
The narrow site contributes to bringing focus to the elevation of the house. The exterior wall is adorned with the traditional concept of seating - ' thinna' to bring more character and life to the house. The thinna runs around the house bridging the exterior and the interior. The casual yet minimalistic interiors are decorated with intricate detailing. The unembellished windows adorns the front elevation of the house placidly. This 4bhk house has a dining attached to a tranquil verandah with traditional pillars and seating with ambient day lighting which provides an excellent reading space. The attic space reduces heat inside the house and also provides ample amount of storage.
The love for traditional elements by the client enriched the soul of this design. More the tradition, more its sanctity.
Living Room Design Photos with Terra-cotta Floors and a Freestanding TV
3
