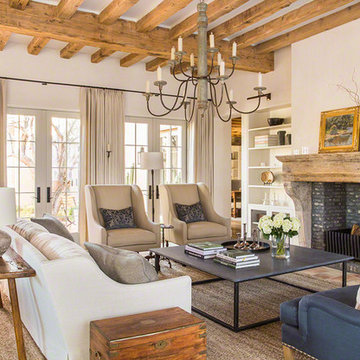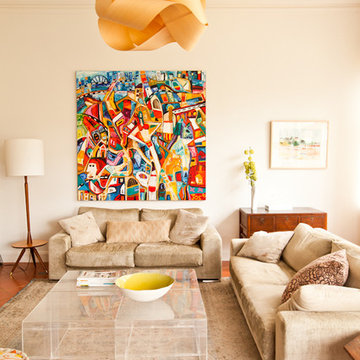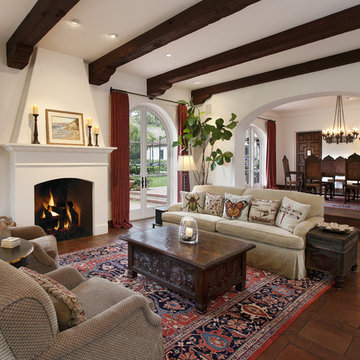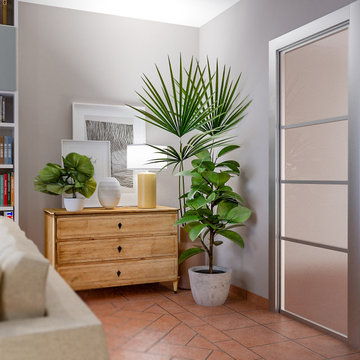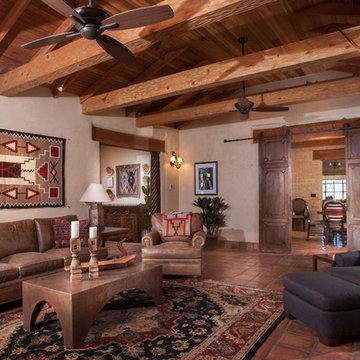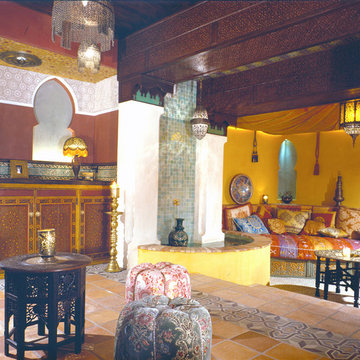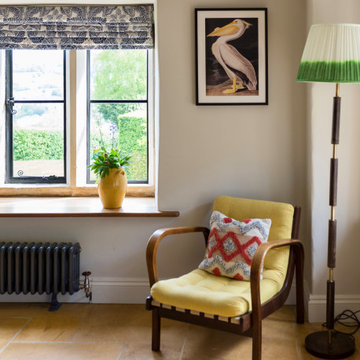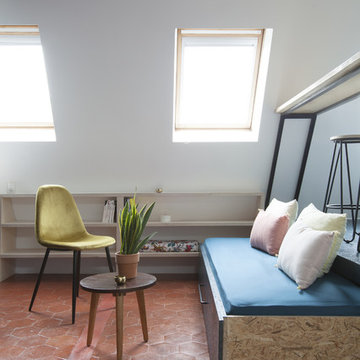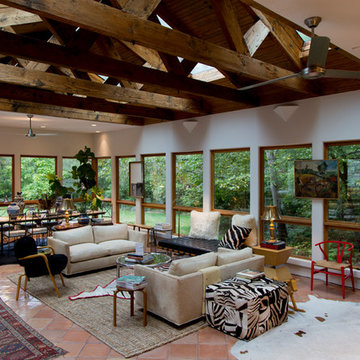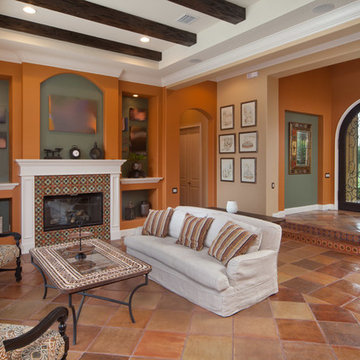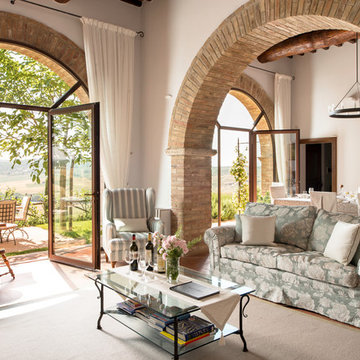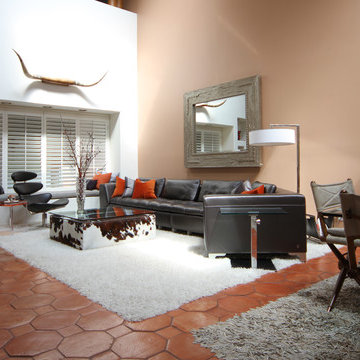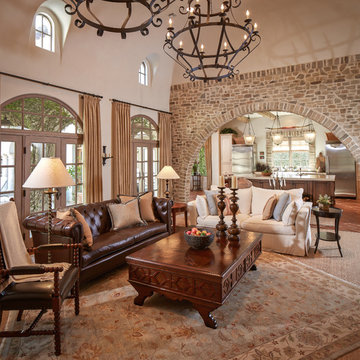Living Room Design Photos with Terra-cotta Floors and Tatami Floors
Sort by:Popular Today
1 - 20 of 2,581 photos
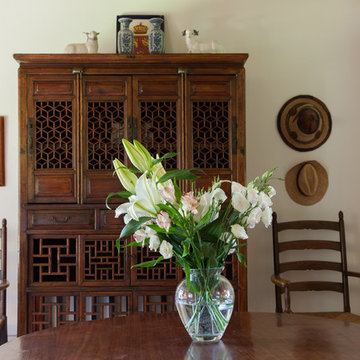
This room links the living room, dining room and main stairs so doubles up as second sitting room and beautiful hall way

This sitting area is just opposite the large kitchen. It has a large plaster fireplace, exposed beam ceiling, and terra cotta tiles on the floor. The draperies are wool sheers in a neutral color similar to the walls. A bold area rug, zebra printed upholstered ottoman, and a tree of life sculpture complete the room.
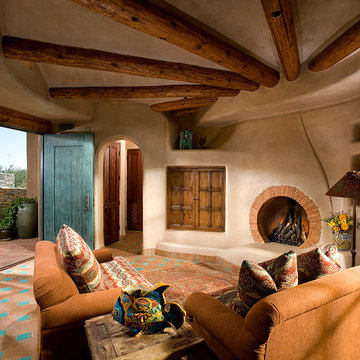
Organic Southwestern style living room with round fireplace and radial ceiling beams.
Architect: Urban Design Associates, Lee Hutchison
Interior Designer: Bess Jones Interiors
Builder: R-Net Custom Homes
Photography: Dino Tonn
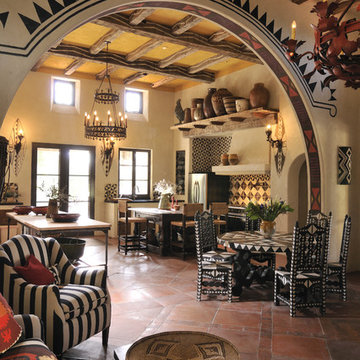
New spanish-hacienda style residence in La Honda, California.
Bernardo Grijalva Photography
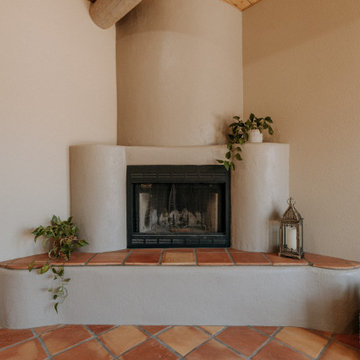
Don’t shy away from the style of New Mexico by adding southwestern influence throughout this whole home remodel!

Committente: Arch. Alfredo Merolli RE/MAX Professional Firenze. Ripresa fotografica: impiego obiettivo 24mm su pieno formato; macchina su treppiedi con allineamento ortogonale dell'inquadratura; impiego luce naturale esistente con l'ausilio di luci flash e luci continue 5500°K. Post-produzione: aggiustamenti base immagine; fusione manuale di livelli con differente esposizione per produrre un'immagine ad alto intervallo dinamico ma realistica; rimozione elementi di disturbo. Obiettivo commerciale: realizzazione fotografie di complemento ad annunci su siti web agenzia immobiliare; pubblicità su social network; pubblicità a stampa (principalmente volantini e pieghevoli).

Builder: Markay Johnson Construction
visit: www.mjconstruction.com
Project Details:
Located on a beautiful corner lot of just over one acre, this sumptuous home presents Country French styling – with leaded glass windows, half-timber accents, and a steeply pitched roof finished in varying shades of slate. Completed in 2006, the home is magnificently appointed with traditional appeal and classic elegance surrounding a vast center terrace that accommodates indoor/outdoor living so easily. Distressed walnut floors span the main living areas, numerous rooms are accented with a bowed wall of windows, and ceilings are architecturally interesting and unique. There are 4 additional upstairs bedroom suites with the convenience of a second family room, plus a fully equipped guest house with two bedrooms and two bathrooms. Equally impressive are the resort-inspired grounds, which include a beautiful pool and spa just beyond the center terrace and all finished in Connecticut bluestone. A sport court, vast stretches of level lawn, and English gardens manicured to perfection complete the setting.
Photographer: Bernard Andre Photography
Living Room Design Photos with Terra-cotta Floors and Tatami Floors
1
