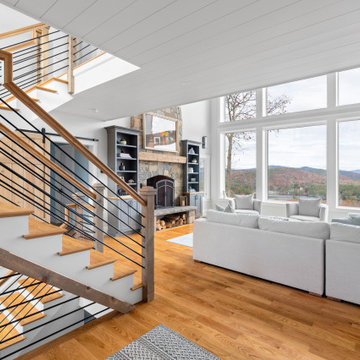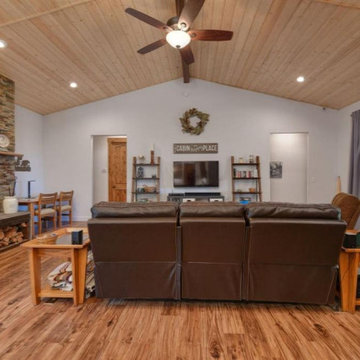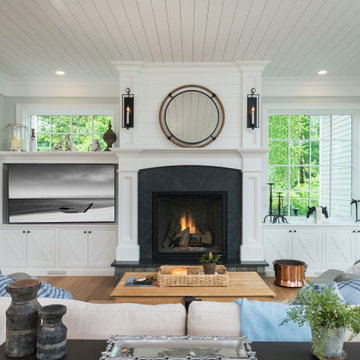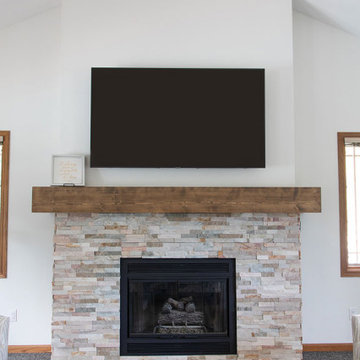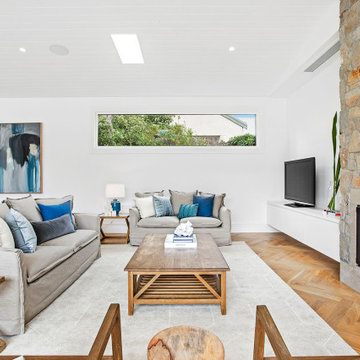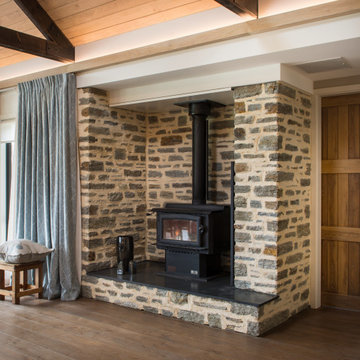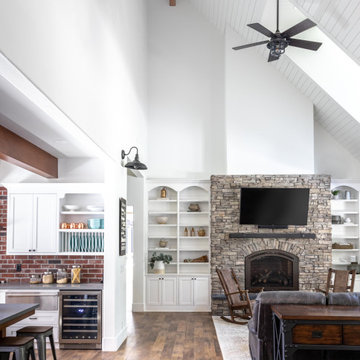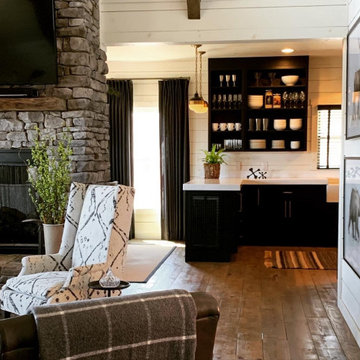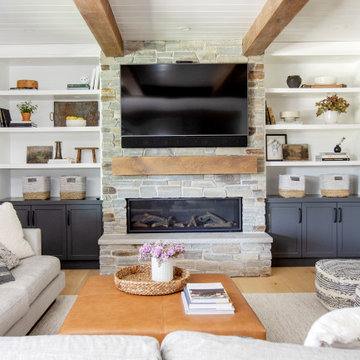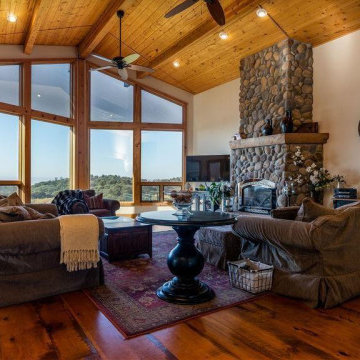Living Room Design Photos with Timber
Refine by:
Budget
Sort by:Popular Today
1 - 20 of 45 photos
Item 1 of 3

When it comes to class, Yantram 3D Interior Rendering Studio provides the best 3d interior design services for your house. This is the planning for your Master Bedroom which is one of the excellent 3d interior design services in Indianapolis. The bedroom designed by a 3D Interior Designer at Yantram has a posh look and gives that chic vibe. It has a grand door to enter in and also a TV set which has ample space for a sofa set. Nothing can be more comfortable than this bedroom when it comes to downtime. The 3d interior design services by the 3D Interior Rendering studio make sure about customer convenience and creates a massive wardrobe, enough for the parents as well as for the kids. Space for the clothes on the walls of the wardrobe and middle space for the footwear. 3D Interior Rendering studio also thinks about the client's opulence and pictures a luxurious bathroom which has broad space and there's a bathtub in the corner, a toilet on the other side, and a plush platform for the sink that has a ritzy mirror on the wall. On the other side of the bed, there's the gallery which allows an exquisite look at nature and its surroundings.
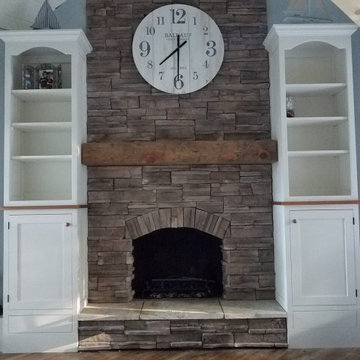
This re-designed fireplace was created by covering the old fireplace with drywall and stacked stone to give it new life. Faux drawers were created at the bottom of the bookcases to cover those portions of the raised hearth, creating the look of a tall slender fireplace.
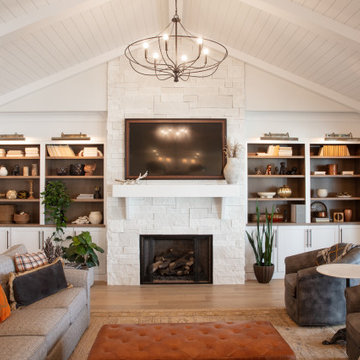
Large family room with vaulted ceiling. White cabinetry flanks the fireplace with a finished rift cut oak interior and matching rift cut oak tops.
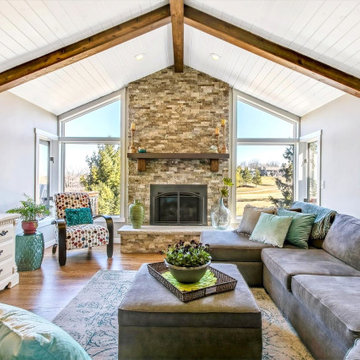
Full gut and remodel of this living room, new shiplap ceiling, new LED Lights, stacked stone on the fireplace, limestone threshold, new cedar beams, new hardwood flooring, Enameling and staining.
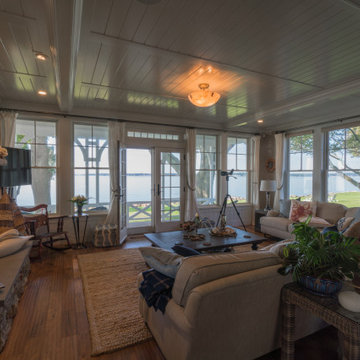
Featuring shiplap ceilings, recessed lighting, large corner-to-corner windows, an expansive stacked wood burning fireplace with a deep hearth, and French doors opening onto the wraparound porch, this living room is designed and built for comfort.
Every room on the Bay side of this custom luxury home was designed to enhance the expansive views available to the homeowner.
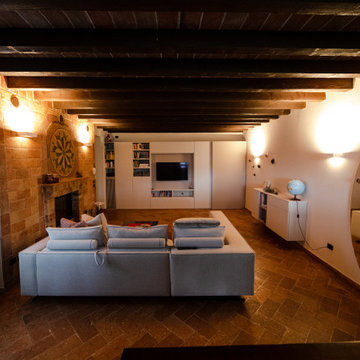
La parete della tv ha dei vani aperti e chiusi, per far vedere ciò che va fatto vedere e nascondere ciò che va nascosto. Nell'elemento "grigliato" abbiamo nascosto il calorifero, mentre la porta sul lato destro è una scorrevole che nasconde la porta REI del box
Dal divano, essendo angolare, si può godere sia della vista del fuoco del camino che della tv sull'altro lato.
Il pavimento è un cotto toscano rettangolare, come l'assito del soffitto; le travi invece sono in castagno, volutamente anticato.
La parete del camino, il pavimento e le travi sono i veri protagonisti della zona giorno, di conseguenza tutti gli altri arredi sono molto semplici e lineari
Living Room Design Photos with Timber
1
