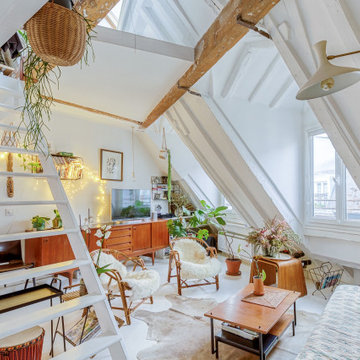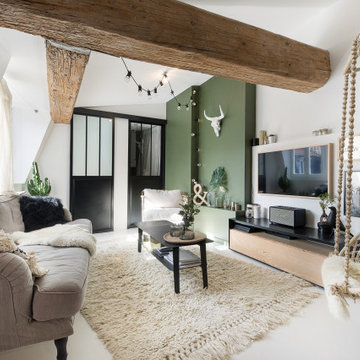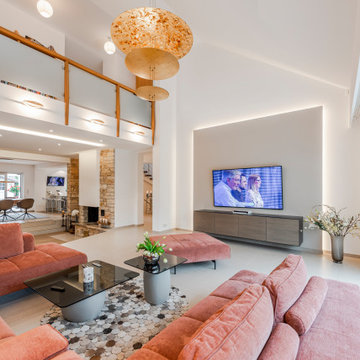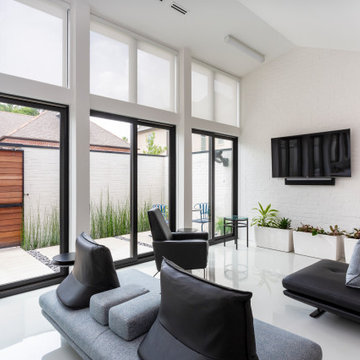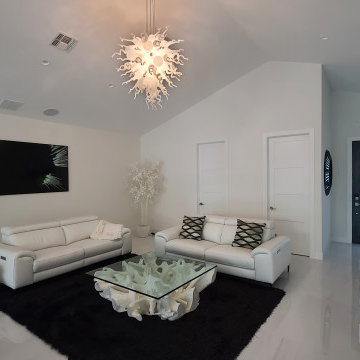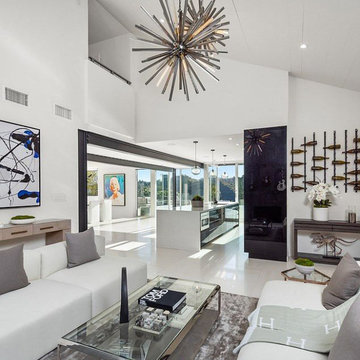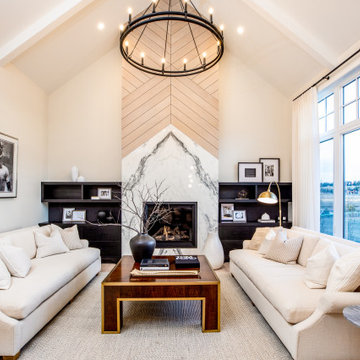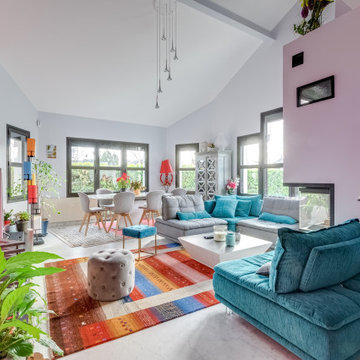Living Room Design Photos with White Floor and Vaulted
Refine by:
Budget
Sort by:Popular Today
1 - 20 of 190 photos
Item 1 of 3

Salón de estilo nórdico, luminoso y acogedor con gran contraste entre tonos blancos y negros.

Atelier 211 is an ocean view, modern A-Frame beach residence nestled within Atlantic Beach and Amagansett Lanes. Custom-fit, 4,150 square foot, six bedroom, and six and a half bath residence in Amagansett; Atelier 211 is carefully considered with a fully furnished elective. The residence features a custom designed chef’s kitchen, serene wellness spa featuring a separate sauna and steam room. The lounge and deck overlook a heated saline pool surrounded by tiered grass patios and ocean views.

Ballentine Oak – The Grain & Saw Hardwood Collection was designed with juxtaposing striking characteristics of hand tooled saw marks and enhanced natural grain allowing the ebbs and flows of the wood species to be at the forefront.
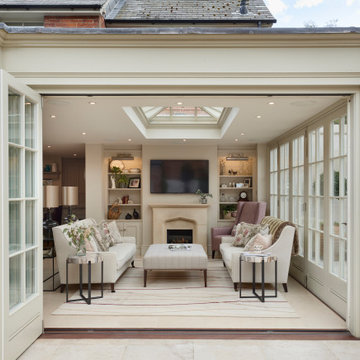
The homeowners’ love of the outdoors flows throughout their home, through the exquisite diptych landscapes painted by Jane Rist, end tables artistically crafted from solid slabs of petrified wood, and the enchanting sea-blue of the stoneware bowls by Emma Hiles. The most striking connection of all being the vibrant natural light and views of the passing clouds above the large rectangular roof lanterns.
Descending gracefully from one of the roof lanterns are delicate glass droplets that twinkle melodically in the breeze that moves gently through the automatic roof vents. Enabling warm air to escape in the summer months and alleviating heat build-up.

This is the view of the stairs showing the wall that was built after we removed the railing. The stair treads were carpeted and the risers were painted

A sun drenched open living space that flows out to the sea views and outdoor entertaining
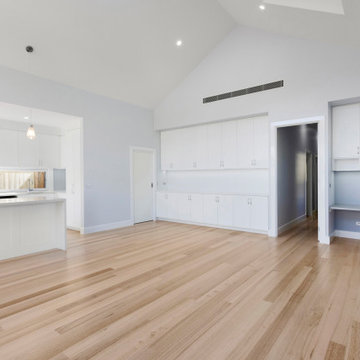
Vaulted ceilings are a huge feature with this design, complimented by a Half moon window and Skylights
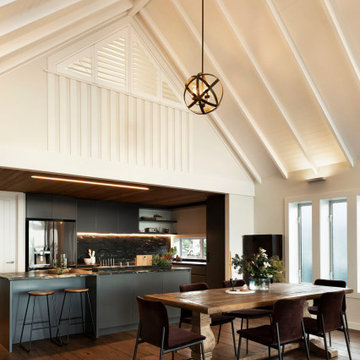
A sun drenched open living space that flows out to the sea views and outdoor entertaining
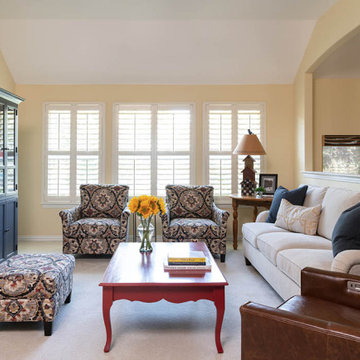
This French country traditional home got a colorful update with a major focus on consistency. The main living area walls were painted with a pale yellow that accented fresh colors in upholstery and furnishings. The guest suite went from a painting studio to a luxe oasis with deep navy charcoal paint and prints to tie in our client’s furnishings. Finally, one of our favorite transformations in this space, we took the old guest room and turned it into a craft room, artist library, and office space.
Living Room Design Photos with White Floor and Vaulted
1



