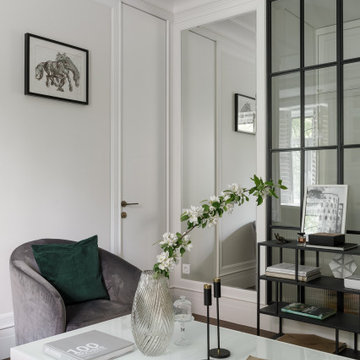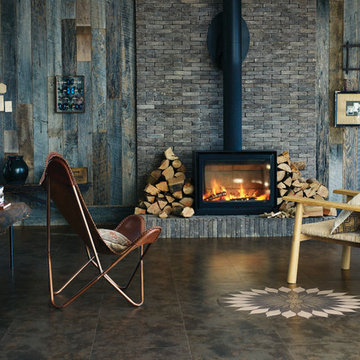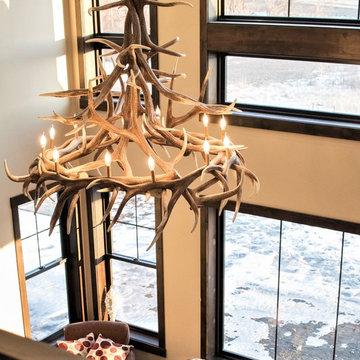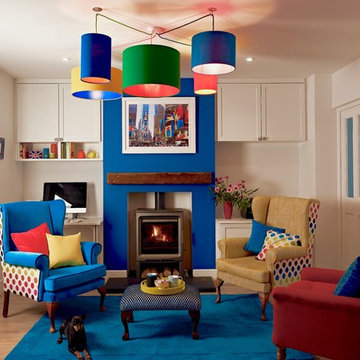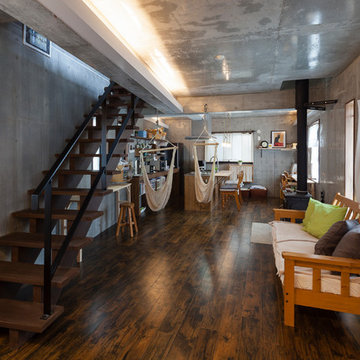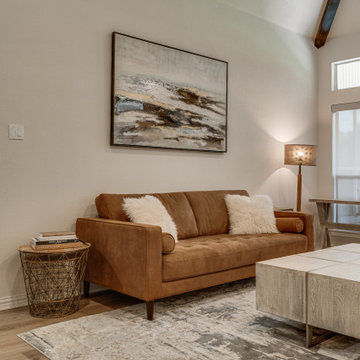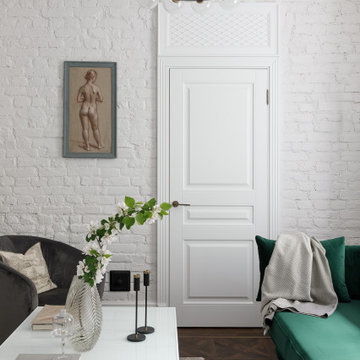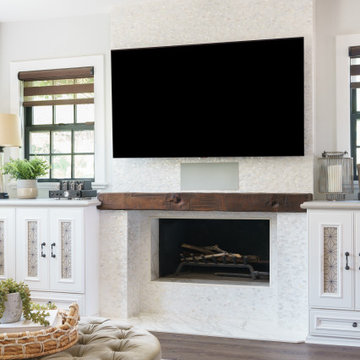Living Room Design Photos with Vinyl Floors and a Wood Stove
Refine by:
Budget
Sort by:Popular Today
1 - 20 of 271 photos
Item 1 of 3

Nested in the beautiful Cotswolds, this converted barn was in need of a redesign and modernisation to maintain its country style yet bring a contemporary twist. We specified a new mezzanine, complete with a glass and steel balustrade. We kept the decor traditional with a neutral scheme to complement the sand colour of the stones.

This LVP is inspired by summers at the cabin among redwoods and pines. Weathered rustic notes with deep reds and subtle greys. With the Modin Collection, we have raised the bar on luxury vinyl plank. The result is a new standard in resilient flooring. Modin offers true embossed in register texture, a low sheen level, a rigid SPC core, an industry-leading wear layer, and so much more.
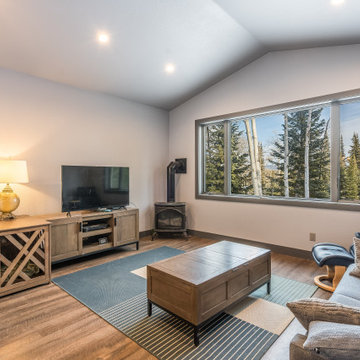
The main goal of this build was to maximize the views from every room. The caretaker unit is simply designed, but the views are dramatic!
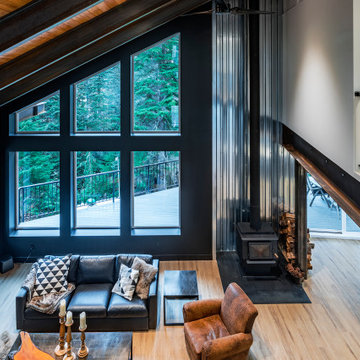
Metal railings lead up to the upper floor View of white walls and warm tongue and groove ceiling detail. Industrial styling in the kitchen is softened with warm leather tones and faux fur accents.
Photo by Brice Ferre
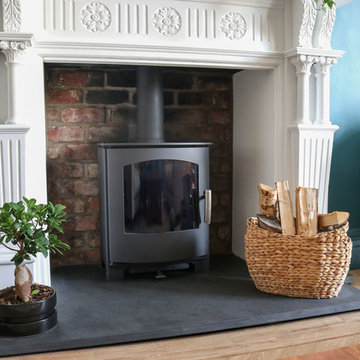
Eclectic living room in a Victorian property with a large bay window, high ceilings, log burner fire, herringbone flooring and a gallery wall. Bold blue paint colour and iron chandelier.
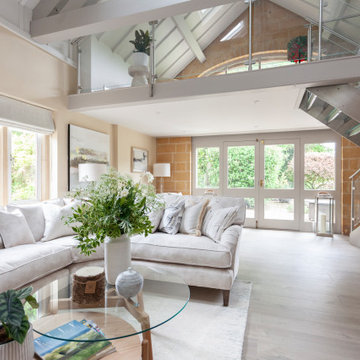
Nested in the beautiful Cotswolds, this converted barn needed a redesign and modernisation to maintain its country-style yet bring a contemporary twist. The whole house was completely redesigned including the open plan kitchen diner, master bedroom, guest bedrooms, hallway, and bathrooms
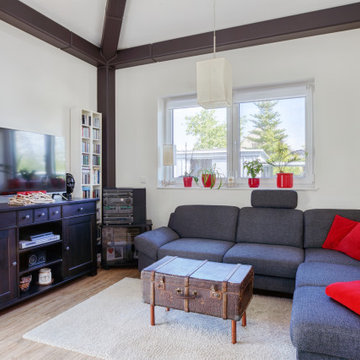
Dieser quadratische Bungalow ist ein Hybridhaus der Größe K-M mit den Außenmaßen 12 x 12 Meter. Wie gewohnt wurden Grundriss und Gestaltung vollkommen individuell umgesetzt. Durch das Atrium wird jeder Quadratmeter des innovativen Einfamilienhauses mit Licht durchflutet. Die quadratische Grundform der Glas-Dachspitze ermöglicht eine zu allen Seiten gleichmäßige Lichtverteilung. Die Besonderheiten bei diesem Projekt sind Schlafnischen in den Kinderzimmern, die Unabhängigkeit durch das innovative Heizkonzept und die Materialauswahl mit Design-Venylbelag auch in den Nassbereichen.
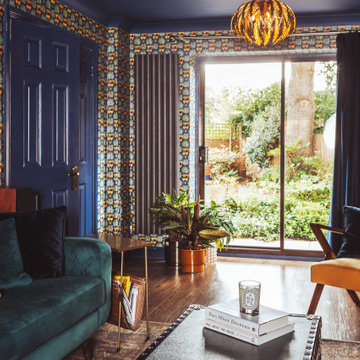
Rich dark sitting room with a nod to the mid-century. Rich and indulgent this is a room for relaxing in a dramatic moody room
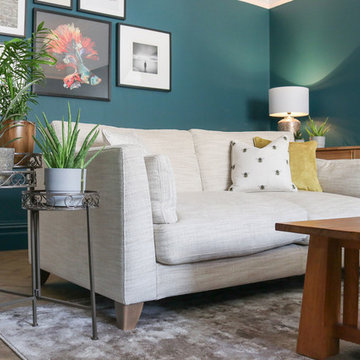
Eclectic living room in a Victorian property with a large bay window, high ceilings, log burner fire, herringbone flooring and a gallery wall. Bold blue paint colour and iron chandelier.
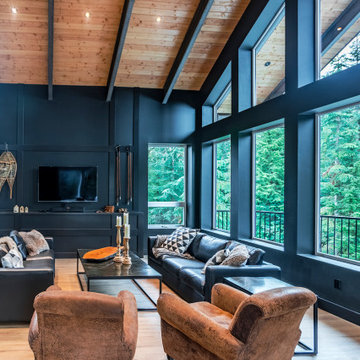
Benjamin Moore Black Beauty is striking on the walls. Rake windows flow up framing the mountain views perfectly. Woodtone tongue and groove on the ceiling. Trim along the wall adds architectural drama. Black leather couches and leather armchairs are grounded and lined up to allow flow and conversation.
Photo by Brice Ferre
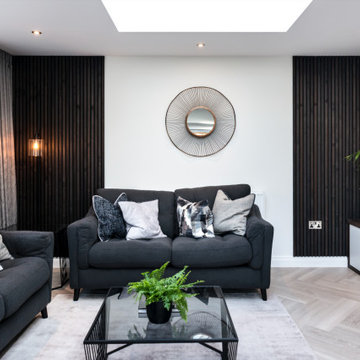
This beautiful modern contemporary family home offers a beautiful combination of gentle whites and warm wooden tones, match made in heaven! It has everything our clients asked for and is a reflection of their lifestyle. See more of our projects at: www.ihinteriors.co.uk/portfolio
Living Room Design Photos with Vinyl Floors and a Wood Stove
1
