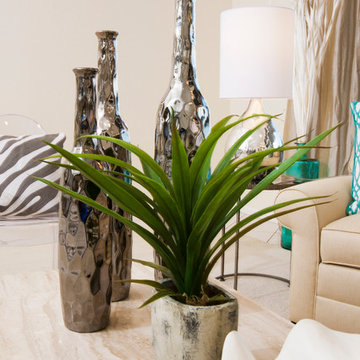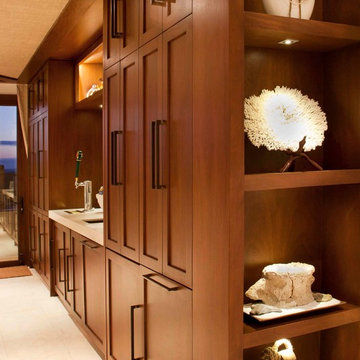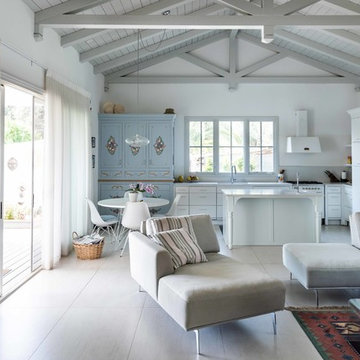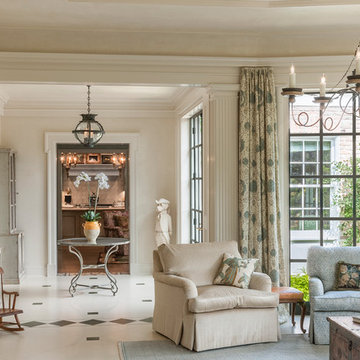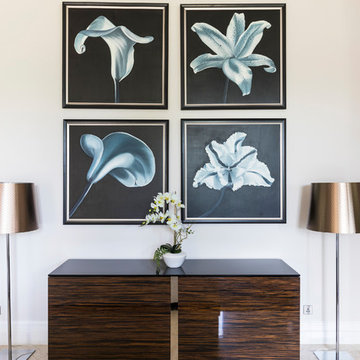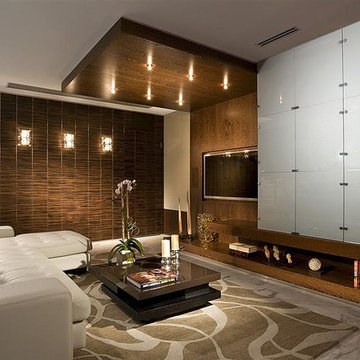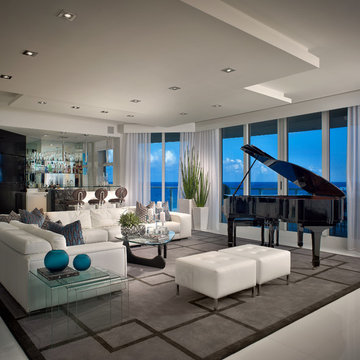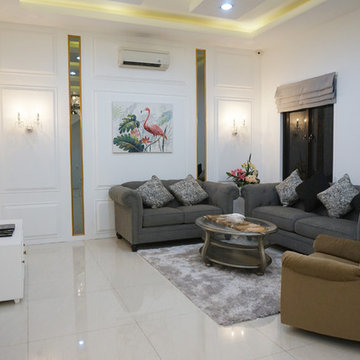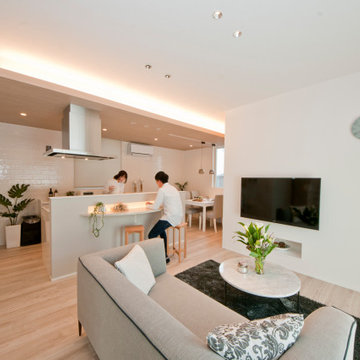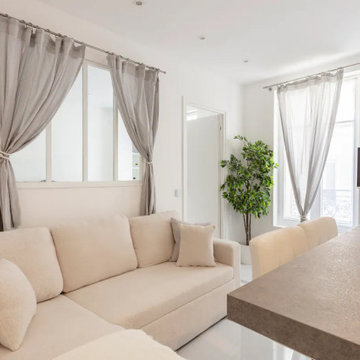Living Room Design Photos with a Home Bar and White Floor
Refine by:
Budget
Sort by:Popular Today
1 - 20 of 263 photos
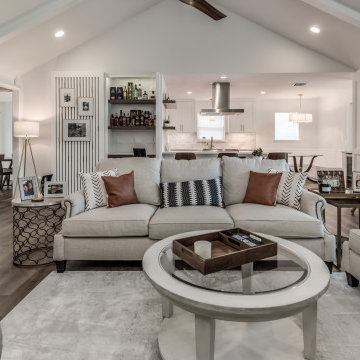
2019 Kitchen + Bath Design & Remodel Including California LVP Flooring + White Custom Shaker Cabinets + Brass Fixtures & Hardware + White Quartz Countertops + Custom Wood Stained Cabinets + Designer Tiles & Appliances. Call us for any of your Design + Plans + Build Needs. 832.459.6676

This 28,0000-square-foot, 11-bedroom luxury estate sits atop a manmade beach bordered by six acres of canals and lakes. The main house and detached guest casitas blend a light-color palette with rich wood accents—white walls, white marble floors with walnut inlays, and stained Douglas fir ceilings. Structural steel allows the vaulted ceilings to peak at 37 feet. Glass pocket doors provide uninterrupted access to outdoor living areas which include an outdoor dining table, two outdoor bars, a firepit bordered by an infinity edge pool, golf course, tennis courts and more.
Construction on this 37 acre project was completed in just under a year.
Builder: Bradshaw Construction
Architect: Uberion Design
Interior Design: Willetts Design & Associates
Landscape: Attinger Landscape Architects
Photography: Sam Frost

The large living/dining room opens to the pool and outdoor entertainment area through a large set of sliding pocket doors. The walnut wall leads from the entry into the main space of the house and conceals the laundry room and garage door. A floor of terrazzo tiles completes the mid-century palette.
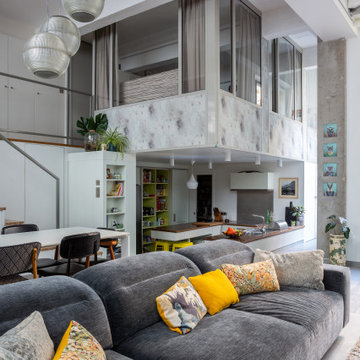
Grand salon contemporain et cosy en duplex. Grande hauteur sous plafond, cuisine et salle à manger ouvertes.
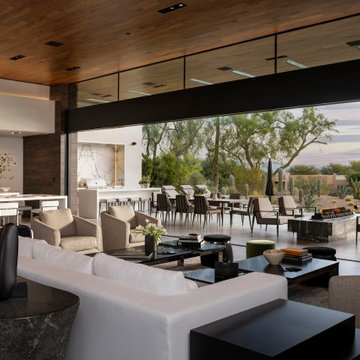
Bighorn Palm Desert luxury resort style modern home interior. Photo by William MacCollum.
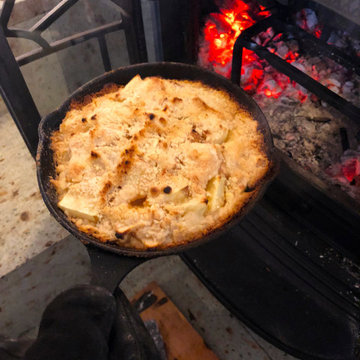
薪ストーブの炉内で料理ができます。
炉内にスタンドを入れ、その上にスキレットを乗せて焼きます。
炉内は300℃前後、電気・ガスストーブ(約200℃)よりも高温なので、短時間でできます。
おウチにいながら、キャンプ気分を味わえます。
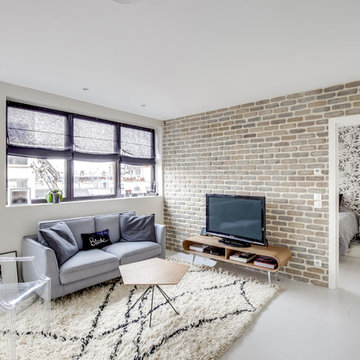
Le style :
Jouant la simplicité et l’épure, cet appartement réussi à donner un style loft new-yorkais dépaysant en plein Paris. Des matières cosy et douces apportées par les tapis, stores et plaids ainsi que des touches de cuivre pour les luminaires et la décoration donnent à l’ensemble de ce petit appartement, un style contemporain, clair et féminin.
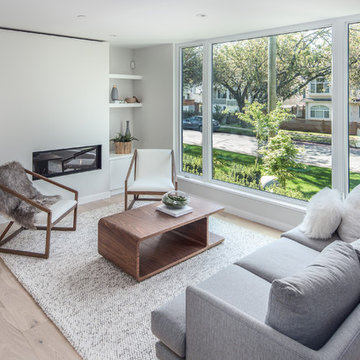
South facing living room with oversized windows brining in ample natural light.

Bighorn Palm Desert modern home living room with wine display. Photo by William MacCollum.
Living Room Design Photos with a Home Bar and White Floor
1
