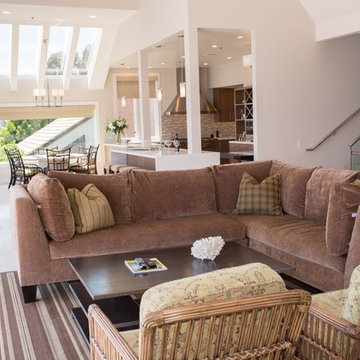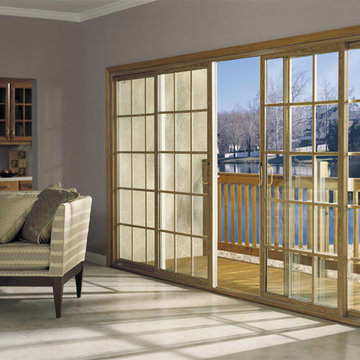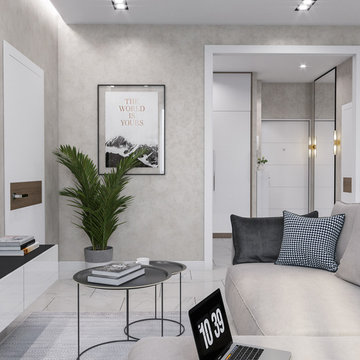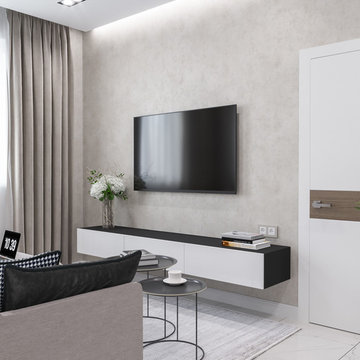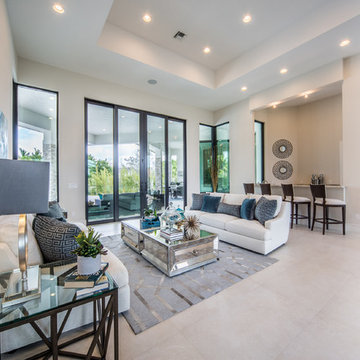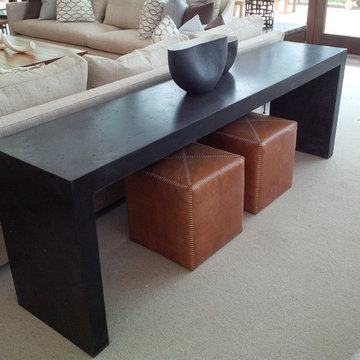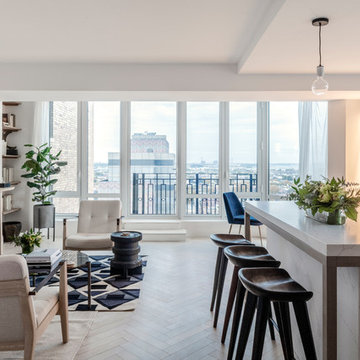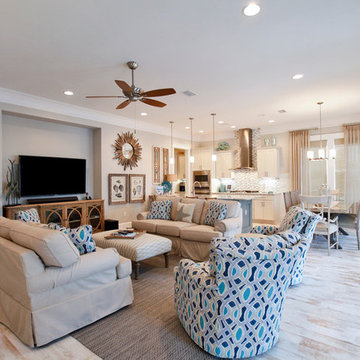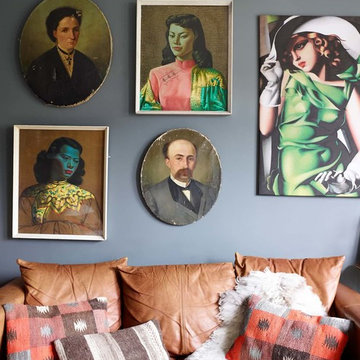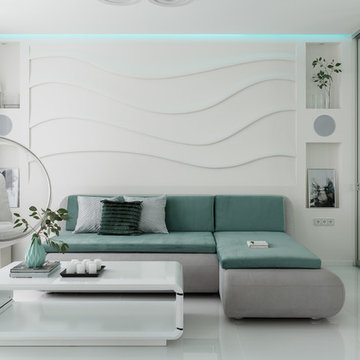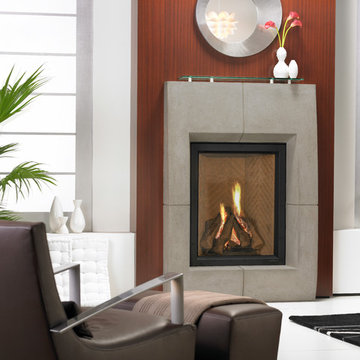Living Room Design Photos with White Floor
Refine by:
Budget
Sort by:Popular Today
61 - 80 of 1,749 photos
Item 1 of 3
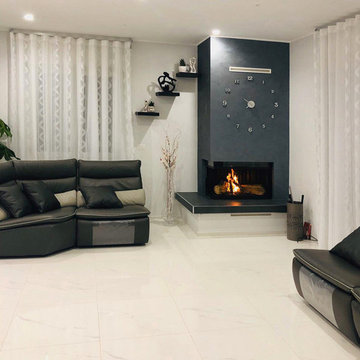
Vista del soggiorno in configurazione "festa". Prima accensione del camino. I preparativi per la prima grigliata.
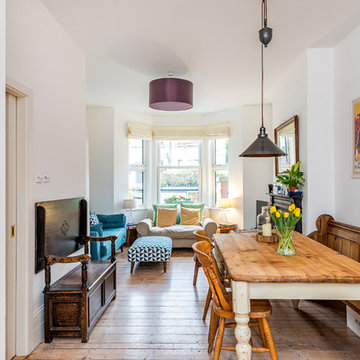
terraced house front and rear living rooms opened up to create living dining area through to kitchen

Feature in: Luxe Magazine Miami & South Florida Luxury Magazine
If visitors to Robyn and Allan Webb’s one-bedroom Miami apartment expect the typical all-white Miami aesthetic, they’ll be pleasantly surprised upon stepping inside. There, bold theatrical colors, like a black textured wallcovering and bright teal sofa, mix with funky patterns,
such as a black-and-white striped chair, to create a space that exudes charm. In fact, it’s the wife’s style that initially inspired the design for the home on the 20th floor of a Brickell Key high-rise. “As soon as I saw her with a green leather jacket draped across her shoulders, I knew we would be doing something chic that was nothing like the typical all- white modern Miami aesthetic,” says designer Maite Granda of Robyn’s ensemble the first time they met. The Webbs, who often vacation in Paris, also had a clear vision for their new Miami digs: They wanted it to exude their own modern interpretation of French decor.
“We wanted a home that was luxurious and beautiful,”
says Robyn, noting they were downsizing from a four-story residence in Alexandria, Virginia. “But it also had to be functional.”
To read more visit: https:
https://maitegranda.com/wp-content/uploads/2018/01/LX_MIA18_HOM_MaiteGranda_10.pdf
Rolando Diaz

ふきぬけリビングの床素材はバンブーフローリング。メのつんだ美しい無垢の竹積層です。壁も同素材とし連続感をつくる。奥には落着いた雰囲気の畳の間が涼しげに存在する。※バンブーフロア|グレイスバンブー|イントリプル社★撮影|黒住直臣J★施工|TH-1
★コーディネート|ザ・ハウス

Using natural finishes and textures throughout and up-cycling existing pieces where possible
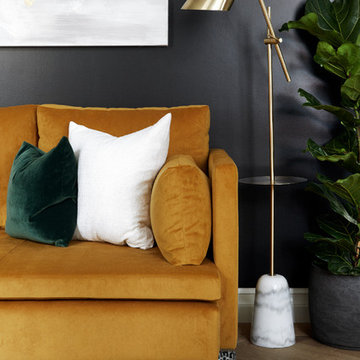
A moody black wall sets the tone in the living area of this Hampstead property. A velvet mustard sofa sits beautifully in contrast to the moody walls.
We selected a geometric black and white rug to ground the elements and added touches of green in the cushions and the plants to create depth and warmth to space.
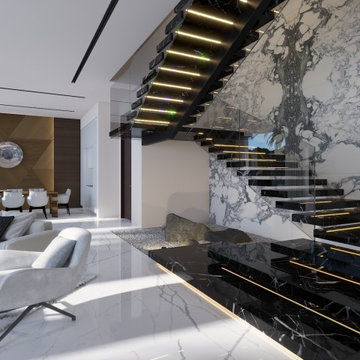
Modern villa interior design in Saudi Arabia, near Riyadh. Includes Majlis, Living room, Dining room, Dirty kitchen and marble staircase with floating steps effect.

A family-friendly home extension. The use of large windows and open-plan living allows for a bright, wide space. Hence, consisting of a multi-purpose environment and a space perfect for the family to communally enjoy.
Living Room Design Photos with White Floor
4
