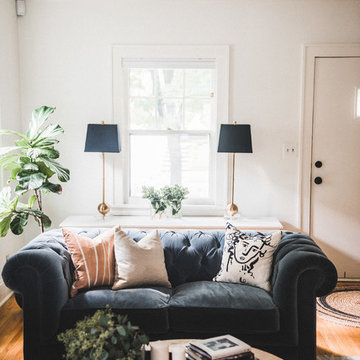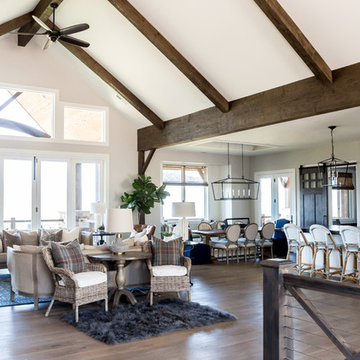Living Room Design Photos with White Walls and a Stone Fireplace Surround
Refine by:
Budget
Sort by:Popular Today
1 - 20 of 25,618 photos

This couple purchased a second home as a respite from city living. Living primarily in downtown Chicago the couple desired a place to connect with nature. The home is located on 80 acres and is situated far back on a wooded lot with a pond, pool and a detached rec room. The home includes four bedrooms and one bunkroom along with five full baths.
The home was stripped down to the studs, a total gut. Linc modified the exterior and created a modern look by removing the balconies on the exterior, removing the roof overhang, adding vertical siding and painting the structure black. The garage was converted into a detached rec room and a new pool was added complete with outdoor shower, concrete pavers, ipe wood wall and a limestone surround.
Living Room Details:
Two-story space open to the kitchen features a cultured cut stone fireplace and wood niche. The niche exposes the existing stone prior to the renovation.
-Large picture windows
-Sofa, Interior Define
-Poof, Luminaire
-Artwork, Linc Thelen (Oil on Canvas)
-Sconces, Lighting NY
-Coffe table, Restoration Hardware
-Rug, Crate and Barrel
-Floor lamp, Restoration Hardware
-Storage beneath the painting, custom by Linc in his shop.
-Side table, Mater
-Lamp, Gantri
-White shiplap ceiling with white oak beams
-Flooring is rough wide plank white oak and distressed

This is a 4 bedrooms, 4.5 baths, 1 acre water view lot with game room, study, pool, spa and lanai summer kitchen.

The grand living room needed large focal pieces, so our design team began by selecting the large iron chandelier to anchor the space. The black iron of the chandelier echoes the black window trim of the two story windows and fills the volume of space nicely. The plain fireplace wall was underwhelming, so our team selected four slabs of premium Calcutta gold marble and butterfly bookmatched the slabs to add a sophisticated focal point. Tall sheer drapes add height and subtle drama to the space. The comfortable sectional sofa and woven side chairs provide the perfect space for relaxing or for entertaining guests. Woven end tables, a woven table lamp, woven baskets and tall olive trees add texture and a casual touch to the space. The expansive sliding glass doors provide indoor/outdoor entertainment and ease of traffic flow when a large number of guests are gathered.

Creating an intimate space, when the great room flows to the dining room and kitchen, is felt in the coziness of the details that define each room. The transitional background is layered with furnishing stylings that lean to traditional, with a comfortable elegance. The blue and cream palette is derived from the rug, and blue is brought up to the window drapery to focus and frame the view to exterior. A wood coffee table reflects the caramel ceiling beams, and darker leather ottoman provides contrast and offers durability. Ceiling heights are lowered by perimeter soffits which allow for beams to define the space, and also conceal an automated shade to control the level of natural light. The floor lamp and tree provide additional verticality to ground and define the space from the nearby dining room and kitchen.

Our clients wanted the ultimate modern farmhouse custom dream home. They found property in the Santa Rosa Valley with an existing house on 3 ½ acres. They could envision a new home with a pool, a barn, and a place to raise horses. JRP and the clients went all in, sparing no expense. Thus, the old house was demolished and the couple’s dream home began to come to fruition.
The result is a simple, contemporary layout with ample light thanks to the open floor plan. When it comes to a modern farmhouse aesthetic, it’s all about neutral hues, wood accents, and furniture with clean lines. Every room is thoughtfully crafted with its own personality. Yet still reflects a bit of that farmhouse charm.
Their considerable-sized kitchen is a union of rustic warmth and industrial simplicity. The all-white shaker cabinetry and subway backsplash light up the room. All white everything complimented by warm wood flooring and matte black fixtures. The stunning custom Raw Urth reclaimed steel hood is also a star focal point in this gorgeous space. Not to mention the wet bar area with its unique open shelves above not one, but two integrated wine chillers. It’s also thoughtfully positioned next to the large pantry with a farmhouse style staple: a sliding barn door.
The master bathroom is relaxation at its finest. Monochromatic colors and a pop of pattern on the floor lend a fashionable look to this private retreat. Matte black finishes stand out against a stark white backsplash, complement charcoal veins in the marble looking countertop, and is cohesive with the entire look. The matte black shower units really add a dramatic finish to this luxurious large walk-in shower.
Photographer: Andrew - OpenHouse VC
Living Room Design Photos with White Walls and a Stone Fireplace Surround
1














