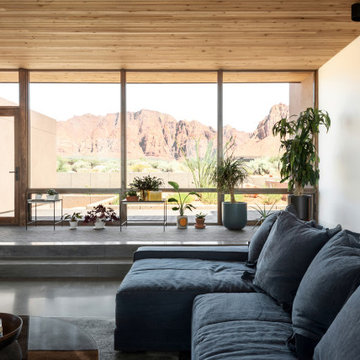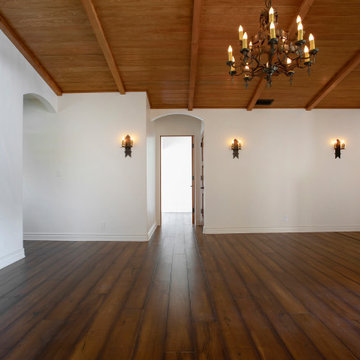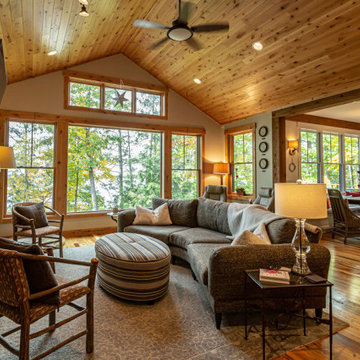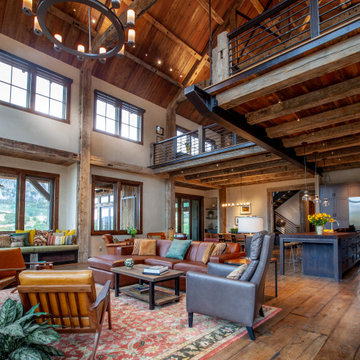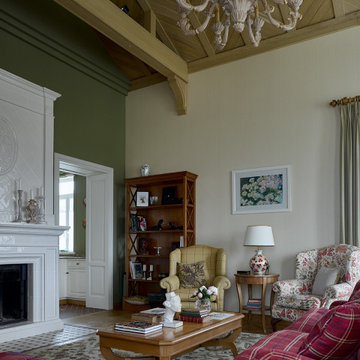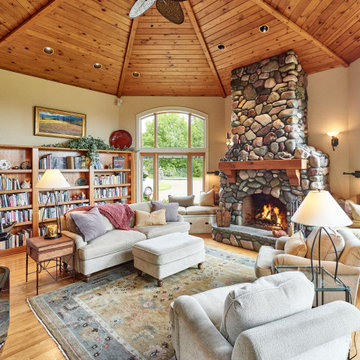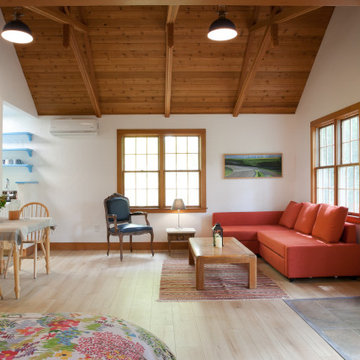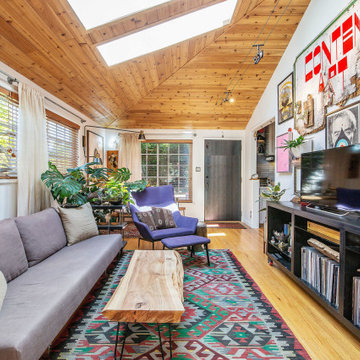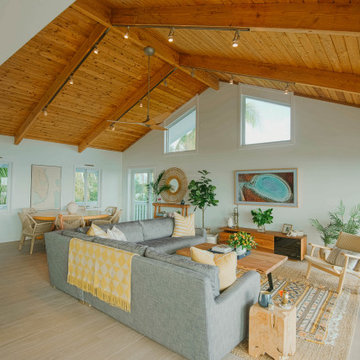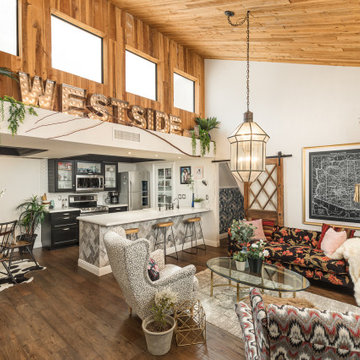Living Room Design Photos with Wood
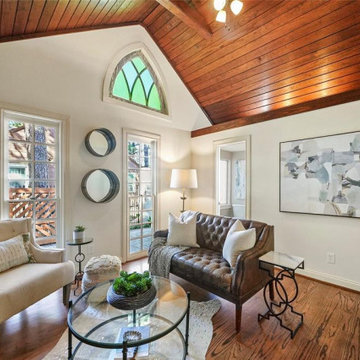
Just off the living room is a den or TV room that features a tongue and groove cherry wood vaulted ceiling, stained window and powder room. Den also features a custom built entertainment center with built in lighting and glass shelving.

This custom cottage designed and built by Aaron Bollman is nestled in the Saugerties, NY. Situated in virgin forest at the foot of the Catskill mountains overlooking a babling brook, this hand crafted home both charms and relaxes the senses.
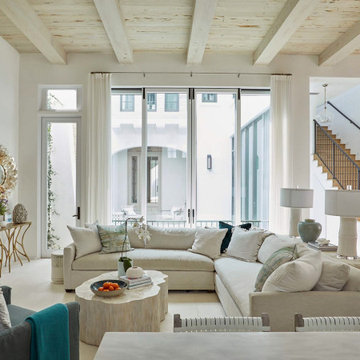
Published in Coastal Lifestyle Magazine, March 2021
www.coastallifestylemagazine.com/alys-beach-home
Photography by Colleen Duffley
When Marianne Temple and Robyn Prince, the principals of Home Design Group of Atlanta and Santa Rosa Beach, were brought in to work their magic on a home in Alys Beach, the design phase and much of the construction was complete. They welcomed the opportunity to get involved in the important final stage and to bring fun and whimsy along with casual elegance to the project. The owners – a young family with children and dogs – knew what they were looking for in a long-term vacation destination. They had engaged the services of Domin Bock Architects of Rosemary Beach and general contractor Hufham Farris Construction of Santa Rosa Beach to design and build a home that is child-friendly and low maintenance, but timeless and welcoming at the same time. When Temple and Prince came aboard, their mission was to make the Alys Beach home a reflection of the owners’ personality and lifestyle. “I like to think we were successful,” says Temple. “We were able to source all the bedding, draperies, and other soft goods, and to assist in selecting lighting, art, and accessories throughout the home.”
The home is located on the south side of 30A and enjoys access to all of the Alys Beach amenities. In addition, it has a pool, which quite literally seems to be the center – and the heart – of the home. The square pool can be accessed directly by steps from the private courtyard patio and is anchored by a stunning water wall and oversize stepping stones along one side. The expansive great room has unobstructed views of the pool through floor-to-ceiling glass panels. The room is furnished with low, plush upholstered pieces with rich blue accents, and an oval dining table with a stunning chandelier above. The bleached pecky cypress ceilings by E.F. San Juan are punctuated with substantial white-painted beams. Set apart by a sleek oversized island with a farmhouse sink, the open kitchen provides plenty of room for gathering or dining and is topped off by three matching gold-trimmed white pendant lights. The restaurant-quality six-burner cooktop in the arched wall opposite is flanked by tall cabinets and topped by four clerestory windows that admit wonderful light to the entire space. There is one guest bedroom on the main level, with a full bath, spacious closet, and a private sitting area.
E. F. San Juan of Youngstown, Florida, supplied all the woodwork details that provide finishing touches to the residence’s crisp white canvas in this quintessential courtyard home. Like many of the community’s buildings, this private residence contains minimal woodwork, maintaining the clean, elegant Alys Beach vision; still, the interior and exterior trim and brackets offer a sleek yet natural feel reflecting the beaches that are steps away from the front door. Their team worked with Weather Shield to provide stunning and functional custom impact-rated windows and Loewen to create custom doors that protect the house from the Gulf Coast elements.
“We have had the privilege of creating wood parts and custom doors, railings, and gates for many of the gorgeous homes in Alys Beach,” says E. F. San Juan president Edward A. San Juan. “This home’s minimal trim makes the other wood elements stand out, like the pecky cypress ceilings. The windows and doors are often-overlooked elements that we love collaborating on with our vendors like Loewen and Weather Shield because they make such good-looking products. They open up this home to the beautiful natural light, the courtyard pool, and the stunning views of the town just outside while also protecting from high winds, rain, and U.V. rays.”
The broad wooden staircase with open metal handrails leads to the sleeping quarters. The second floor houses the master suite with custom barn doors, also by E.F. San Juan, leading into the master bathroom with its luxurious bath and unique freestanding tub. A second guest room with a king-size bed and full bath also occupy the second floor. “The master bath is definitely my favorite feature of the home,” says Temple. “It is beyond all expectation – a true luxury.” The adult bedrooms are serene and sophisticated, with sleek lines and restful blue hues throughout. Cathedral ceilings, arched openings for the beds, sun-drenched sitting areas, plenty of natural light, and luxurious baths contribute to the feeling of peaceful elegance.
The children’s areas are in direct and happy contrast to the adults’ retreats. The bunk room, also on the second level, is just plain fun, with two sets of custom-built marine blue bunks piled high with pillows and whimsical stuffed animals, flanking a tall set of shelves full of toys and books. Oversize baskets provide storage for more toys, and colorful throw rugs provide plenty of sitting space for floor playtime. This kid-friendly space can grow and change with the children who occupy it – it will work well for tweens, teens, and beyond. “We designed the bunk room,” says Prince, “and I think it is a huge success. It may be my favorite feature of the home.”
The top floor is dedicated to the children’s den/playroom/media room and the dramatic rooftop lounge. The children’s space is furnished with beanbag chairs, a low game table, a big-screen television mounted on a custom-fabricated aqua wall, and arched French doors leading to the rooftop lounge area. “This area is, quite literally, the icing on the cake,” says Temple. “It boasts a view of the Gulf and great views down South Charles Street.” This secluded deck features a gas fireplace and comfy furnishings for enjoying beautiful evenings year-round.
HOME DESIGN GROUP
(229) 347-6052
homedesigngrp.com
E.F. SAN JUAN
(850) 722-4830
efsanjuan.com
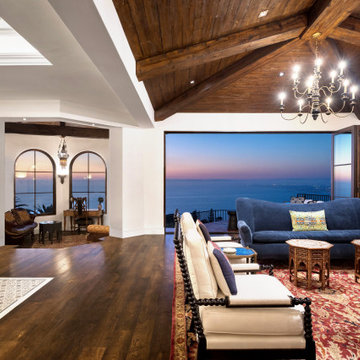
Living room, next to dining area and office. In the background, the outdoor balcony area overlooking the ocean and sunset.

This Beautiful Multi-Story Modern Farmhouse Features a Master On The Main & A Split-Bedroom Layout • 5 Bedrooms • 4 Full Bathrooms • 1 Powder Room • 3 Car Garage • Vaulted Ceilings • Den • Large Bonus Room w/ Wet Bar • 2 Laundry Rooms • So Much More!

This new house is located in a quiet residential neighborhood developed in the 1920’s, that is in transition, with new larger homes replacing the original modest-sized homes. The house is designed to be harmonious with its traditional neighbors, with divided lite windows, and hip roofs. The roofline of the shingled house steps down with the sloping property, keeping the house in scale with the neighborhood. The interior of the great room is oriented around a massive double-sided chimney, and opens to the south to an outdoor stone terrace and garden. Photo by: Nat Rea Photography
Living Room Design Photos with Wood
2
