Living Room Design Photos with No TV and Wood Walls
Sort by:Popular Today
1 - 20 of 342 photos

Hood House is a playful protector that respects the heritage character of Carlton North whilst celebrating purposeful change. It is a luxurious yet compact and hyper-functional home defined by an exploration of contrast: it is ornamental and restrained, subdued and lively, stately and casual, compartmental and open.
For us, it is also a project with an unusual history. This dual-natured renovation evolved through the ownership of two separate clients. Originally intended to accommodate the needs of a young family of four, we shifted gears at the eleventh hour and adapted a thoroughly resolved design solution to the needs of only two. From a young, nuclear family to a blended adult one, our design solution was put to a test of flexibility.
The result is a subtle renovation almost invisible from the street yet dramatic in its expressive qualities. An oblique view from the northwest reveals the playful zigzag of the new roof, the rippling metal hood. This is a form-making exercise that connects old to new as well as establishing spatial drama in what might otherwise have been utilitarian rooms upstairs. A simple palette of Australian hardwood timbers and white surfaces are complimented by tactile splashes of brass and rich moments of colour that reveal themselves from behind closed doors.
Our internal joke is that Hood House is like Lazarus, risen from the ashes. We’re grateful that almost six years of hard work have culminated in this beautiful, protective and playful house, and so pleased that Glenda and Alistair get to call it home.

Living: pavimento originale in quadrotti di rovere massello; arredo vintage unito ad arredi disegnati su misura (panca e mobile bar) Tavolo in vetro con gambe anni 50; sedie da regista; divano anni 50 con nuovo tessuto blu/verde in armonia con il colore blu/verde delle pareti. Poltroncine anni 50 danesi; camino originale. Lampada tavolo originale Albini.

A uniform and cohesive look adds simplicity to the overall aesthetic, supporting the minimalist design of this boathouse. The A5s is Glo’s slimmest profile, allowing for more glass, less frame, and wider sightlines. The concealed hinge creates a clean interior look while also providing a more energy-efficient air-tight window. The increased performance is also seen in the triple pane glazing used in both series. The windows and doors alike provide a larger continuous thermal break, multiple air seals, high-performance spacers, Low-E glass, and argon filled glazing, with U-values as low as 0.20. Energy efficiency and effortless minimalism create a breathtaking Scandinavian-style remodel.

This modern take on a French Country home incorporates sleek custom-designed built-in shelving. The shape and size of each shelf were intentionally designed and perfectly houses a unique raw wood sculpture. A chic color palette of warm neutrals, greys, blacks, and hints of metallics seep throughout this space and the neighboring rooms, creating a design that is striking and cohesive.

Cozy Livingroom space under the main stair. Timeless, durable, modern furniture inspired by "camp" life.

Log cabin living room featuring full-height stone fireplace; wood mantle; chinked walls; rough textured timbers overhead and wood floor
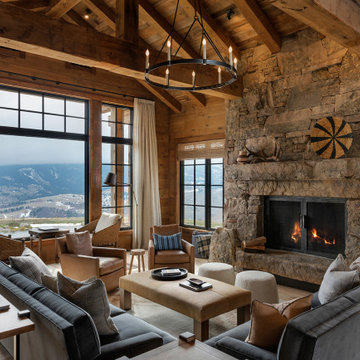
Exposed wood timbers in the vaulted ceiling create a large feeling to the space
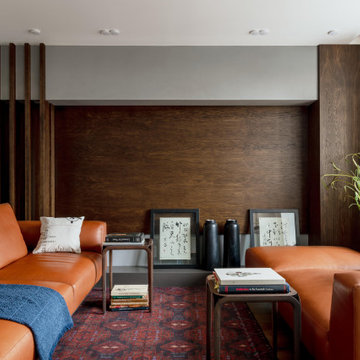
Расположение модульных диванов можно изменять в зависимости от мероприятий в небольшой гостиной, делая ее универсальной.

The lounge in the restaurant downstairs provides a cozy respite from the busy street. The directive from Rockwell Group was to make it feel like, "the inside of an old cigar box." We had planks milled for the walls with deep "V-grooves" and stained them a dusty brown. We bought Dwell Studios leather arm chairs, and Hans Wegner styled chairs to flank the 2 tree trunk tables. The rug is from ABC carpet, and is an over-dyed lavender oriental rug. The theme of browns, greys and pale purples prevails. Photo by Meredith Heuer.
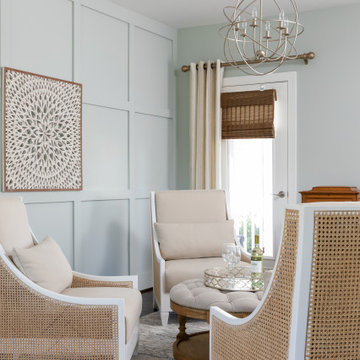
The formal living room is one of our favorites! The chairs are not only elegant, they’re also incredibly comfortable and offer just the right height of pillow to ensure you can get really comfy. It’s elegant coastal decor at its finest with chairs constructed of white-lacquered mahogany with handwoven cane sides and back. The upholstery and lumbar pillows are made of a creamy linen fabric. The gorgeous chandelier is a showstopper, made of wrought iron, pairs an airy open design with a glossy glass droplet accent crystal in the middle. Don’t forget the cocktail ottoman, made of natural oak wood and linen-tufted fabric on top with bronze nailheads to complete the look. A family heirloom comes into play with an old record player that they wanted to showcase. A fun and unique piece, it fits beautifully between the two French doors that open to the front porch. The French doors have custom woven wood shades with a pair of simple wide linen stripe custom draperies flanking one side. This room is a perfect place to sit and read or sip a glass of wine.
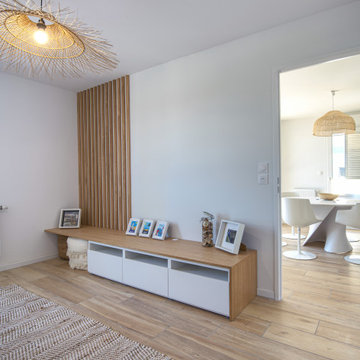
Nous avons utilisé la troisième chambre comme salon. Un canapé 3/4 places convertible permet de recevoir 2 personnes supplémentaires. Un meuble tv a été fabriqué sur mesure avec une base de meuble IKEA. Nous avons fait un habillage autour et positionné un plan de travail dessus qui dépasse du côté gauche. Cela permet de ranger les 2 poufs lorsque le salon fait office de chambre.
Un claustra bois habille le mur pour donner du relief à la pièce et faire un rappel avec la chambre parentale.

This gem of a home was designed by homeowner/architect Eric Vollmer. It is nestled in a traditional neighborhood with a deep yard and views to the east and west. Strategic window placement captures light and frames views while providing privacy from the next door neighbors. The second floor maximizes the volumes created by the roofline in vaulted spaces and loft areas. Four skylights illuminate the ‘Nordic Modern’ finishes and bring daylight deep into the house and the stairwell with interior openings that frame connections between the spaces. The skylights are also operable with remote controls and blinds to control heat, light and air supply.
Unique details abound! Metal details in the railings and door jambs, a paneled door flush in a paneled wall, flared openings. Floating shelves and flush transitions. The main bathroom has a ‘wet room’ with the tub tucked under a skylight enclosed with the shower.
This is a Structural Insulated Panel home with closed cell foam insulation in the roof cavity. The on-demand water heater does double duty providing hot water as well as heat to the home via a high velocity duct and HRV system.
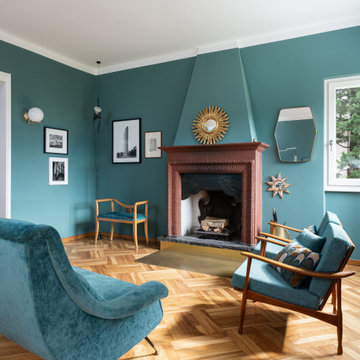
Living: pavimento originale in quadrotti di rovere massello; arredo vintage unito ad arredi disegnati su misura (panca e mobile bar) Tavolo in vetro con gambe anni 50; sedie da regista; divano anni 50 con nuovo tessuto blu/verde in armonia con il colore blu/verde delle pareti. Poltroncine anni 50 danesi; camino originale. Lampada tavolo originale Albini.
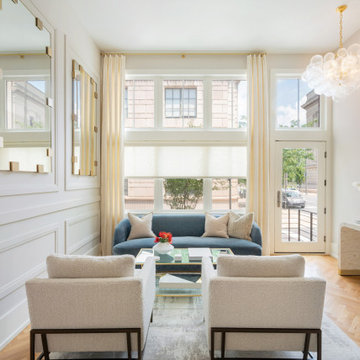
Large-scale light fixtures, custom furniture, and herringbone floors name a few stand-out features of the distinguished property.

A large concrete chimney projects from the foundations through the center of the house, serving as a centerpiece of design while separating public and private spaces.
Living Room Design Photos with No TV and Wood Walls
1




