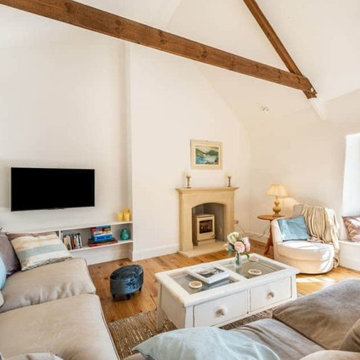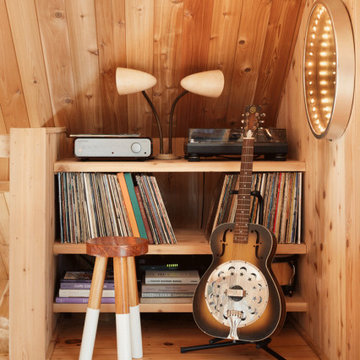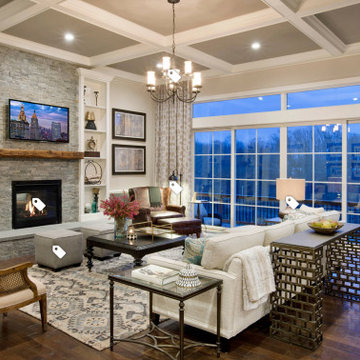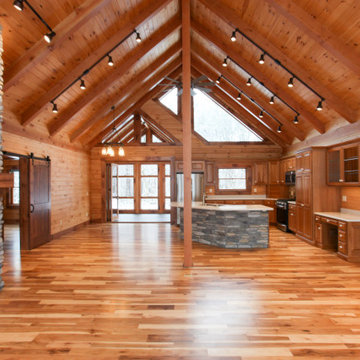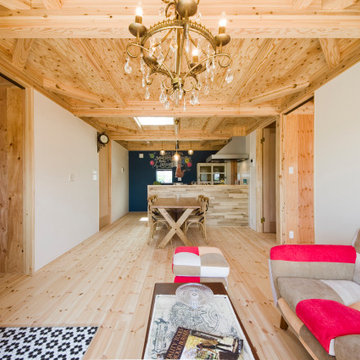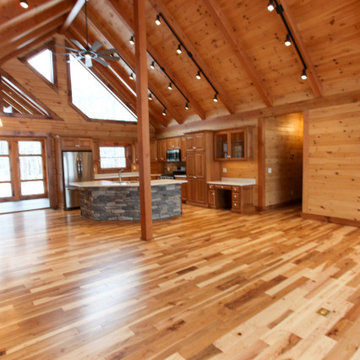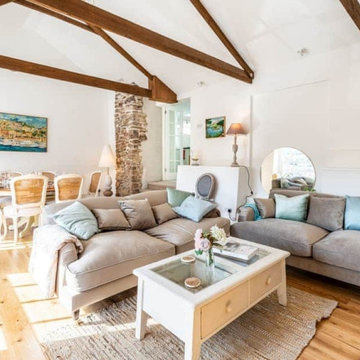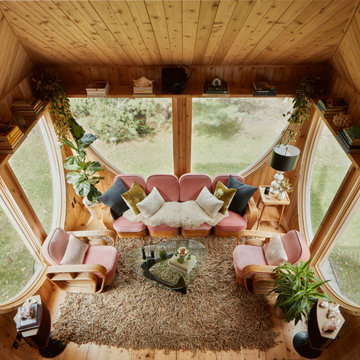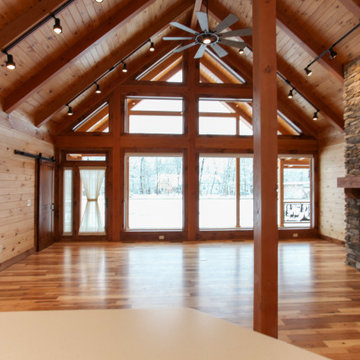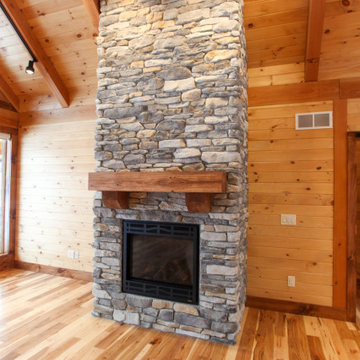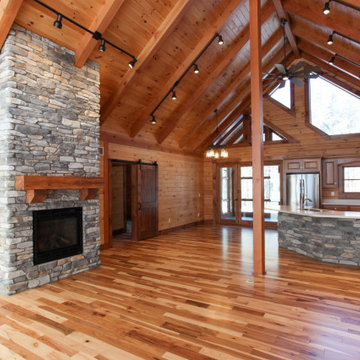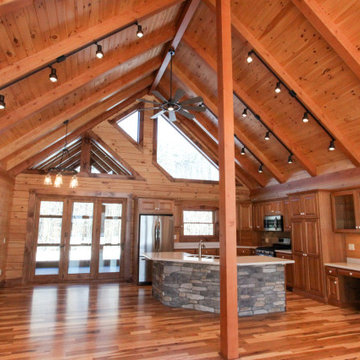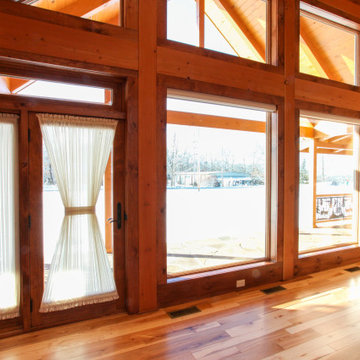Living Room Design Photos with Yellow Floor and Wood Walls
Refine by:
Budget
Sort by:Popular Today
1 - 20 of 24 photos

#thevrindavanproject
ranjeet.mukherjee@gmail.com thevrindavanproject@gmail.com
https://www.facebook.com/The.Vrindavan.Project

Wide plank solid white oak reclaimed flooring; reclaimed beam side table. White oak slat wall with LED lights. Built-in media wall with big flatscreen TV.
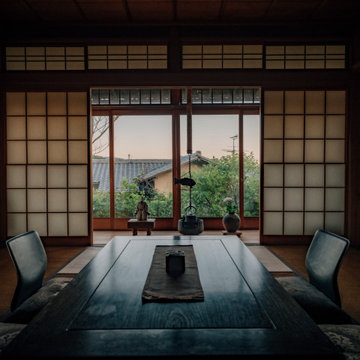
You enter a spacious, bright room, the center of which is divided by a byobu, a light Japanese screen. The owner explains that the hall is multifunctional: on one side is his office with artwork and a niche for calligraphy tools; on the other is the living room where guests are received. And if they stay overnight, a couple of comfortable futons, traditional Japanese mattresses, are laid out here.
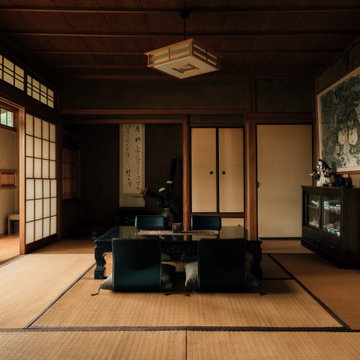
You enter a spacious, bright room, the center of which is divided by a byobu, a light Japanese screen. The owner explains that the hall is multifunctional: on one side is his office with artwork and a niche for calligraphy tools; on the other is the living room where guests are received. And if they stay overnight, a couple of comfortable futons, traditional Japanese mattresses, are laid out here.
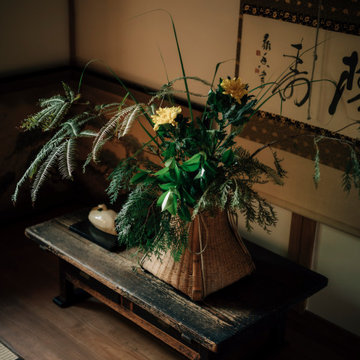
You enter a spacious, bright room, the center of which is divided by a byobu, a light Japanese screen. The owner explains that the hall is multifunctional: on one side is his office with artwork and a niche for calligraphy tools; on the other is the living room where guests are received. And if they stay overnight, a couple of comfortable futons, traditional Japanese mattresses, are laid out here.
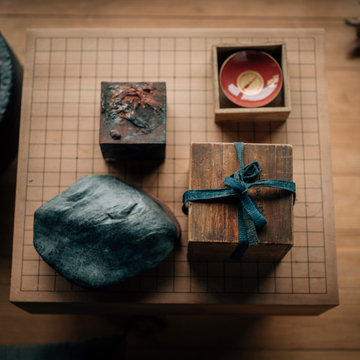
You enter a spacious, bright room, the center of which is divided by a byobu, a light Japanese screen. The owner explains that the hall is multifunctional: on one side is his office with artwork and a niche for calligraphy tools; on the other is the living room where guests are received. And if they stay overnight, a couple of comfortable futons, traditional Japanese mattresses, are laid out here.
Living Room Design Photos with Yellow Floor and Wood Walls
1
