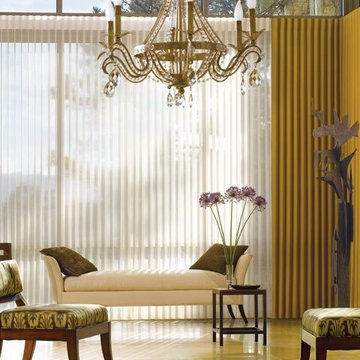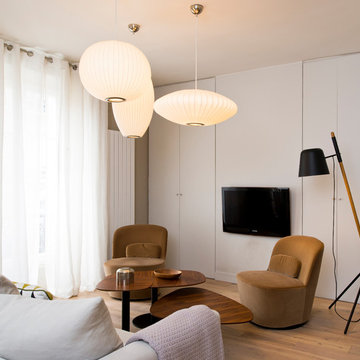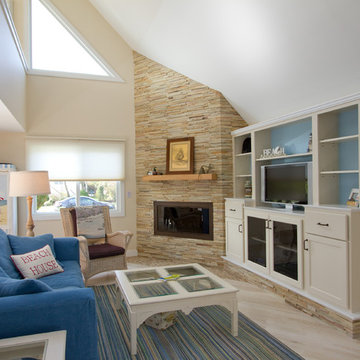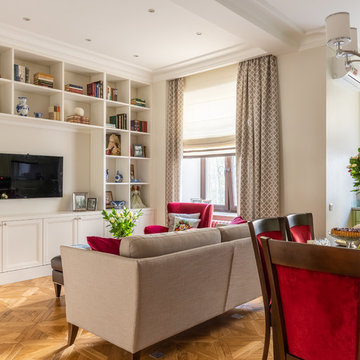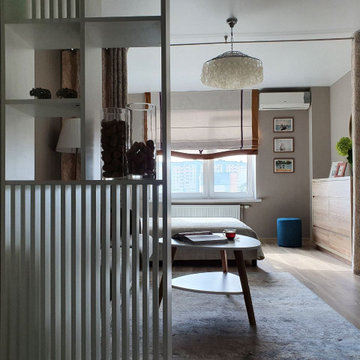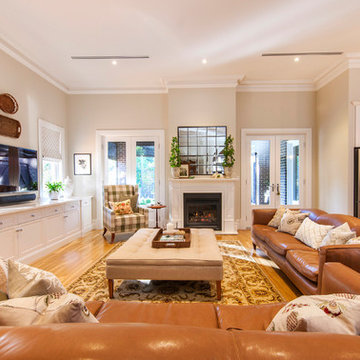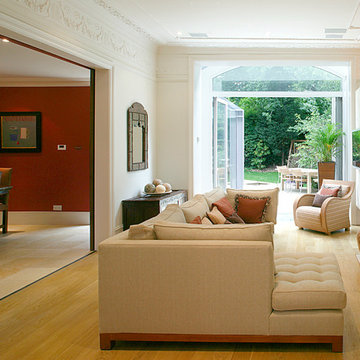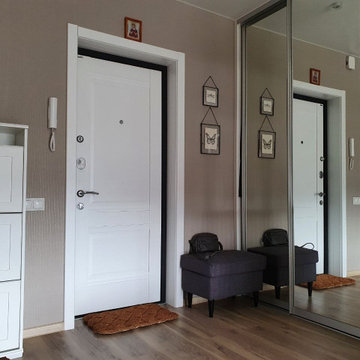Living Room Design Photos with Beige Walls and Yellow Floor
Refine by:
Budget
Sort by:Popular Today
1 - 20 of 167 photos

A basement level family room with music related artwork. Framed album covers and musical instruments reflect the home owners passion and interests.
Photography by: Peter Rymwid

Most of our clients come to us seeking an open concept floor plan, but in this case our client wanted to keep certain areas contained and clearly distinguished in its function. The main floor needed to be transformed into a home office that could welcome clientele yet still feel like a comfortable home during off hours. Adding pocket doors is a great way to achieve a balance between open and closed space. Introducing glass is another way to create the illusion of a window on what would have otherwise been a solid wall plus there is the added bonus for natural light to filter in between the two rooms.
Photographer: Stephani Buchman
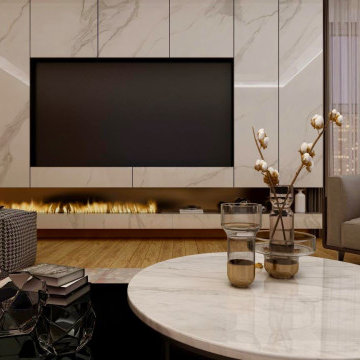
Bringing in natural materials to a simple neutral scheme give a living room a homely feel, creating a relaxed, laid-back vibe??
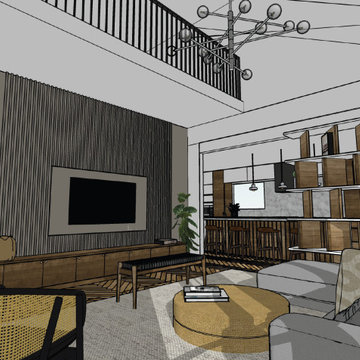
This living room is adjacent to the kitchen we designed and remodeled for the same Coppell client on W Bethel School Rd. Our purpose here was to design a more functional, modern living room space, in order to match the new kitchen look and feel and get a fresher feeling for the whole family to spend time together, as well as heighten their hospitality ability for guests. This living room design extends the white oak herringbone floor to the rest of the downstairs area and updates the furniture with mostly West Elm and Restoration Hardware selections. This living room also features a niched tv, updated fireplace, and a custom Nogal tv stand and bookshelf.

A comfy desk and chair in the corner provide a place to organize a busy family's schedule. Mixing wood finishes is tricky, but when its well considered, the effect can be quite pleasing. :-)

This was a through lounge and has been returned back to two rooms - a lounge and study. The clients have a gorgeously eclectic collection of furniture and art and the project has been to give context to all these items in a warm, inviting, family setting.
No dressing required, just come in home and enjoy!
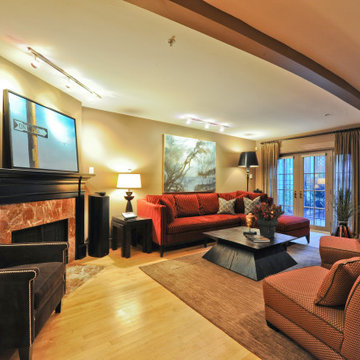
Contemporary living room with a red sectional sofa, black coffee table, 2 orange chairs and 1 black chair.
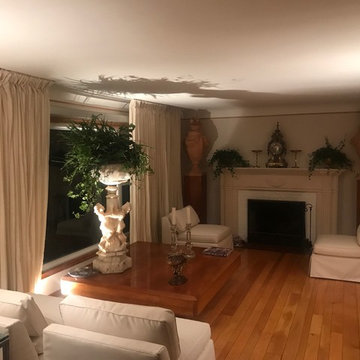
Lovely living room with slipper chairs recovered in a white cotton twill fabric with Nanotex. Liquids roll off the material, super durable too.
Photo by Nick Abraham
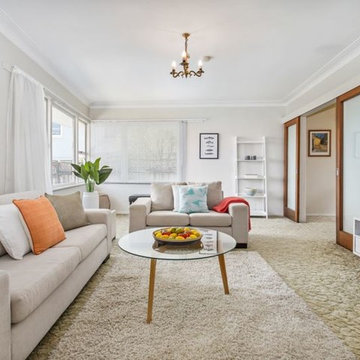
Photo: Lorraine Wilson
Dressing up of a dated 70's style living room.
The owners did not want to go to the extra expense of renovations when selling but rather, chose to home stage instead.
By introducing contemporary furnishings, House Dressings transformed the living area, paying attention to the spatial layout. The addition of the neutral floor rug draws the eye away from the unattractive existing carpet.
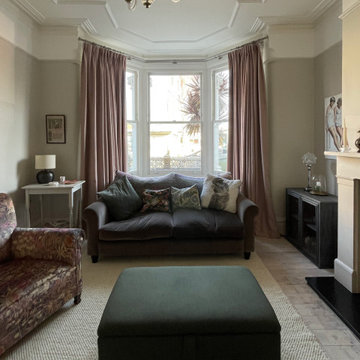
This was a through lounge and has been returned back to two rooms - a lounge and study. The clients have a gorgeously eclectic collection of furniture and art and the project has been to give context to all these items in a warm, inviting, family setting.
No dressing required, just come in home and enjoy!
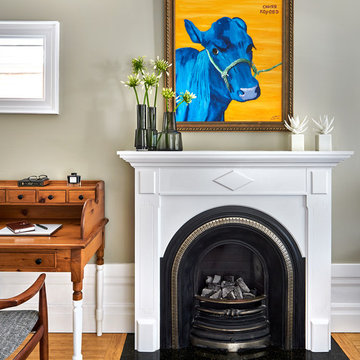
The fireplace and mantel was original to the house, but the rest of the room lacked architectural detail to support this focal point. Architectural details were introduced through trim application. Our favorite detail is the doubled baseboard around the perimeter of the room. We further carried this detail into the legs of the traditional desk that our client has had for more than 30 years. By painting the bottom portion of the legs white, we created the illusion of a floating desk as the bottom portion of the legs blends into the background. But let's take a minute and talk about the blue cow, you wont find one anywhere else! Original artwork by unknown artist.
Photographer: Stephani Buchman
Living Room Design Photos with Beige Walls and Yellow Floor
1
