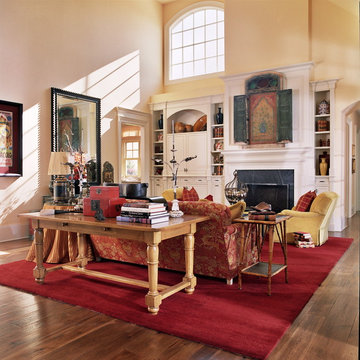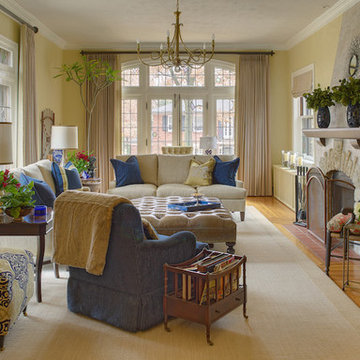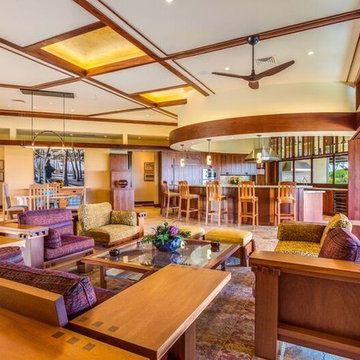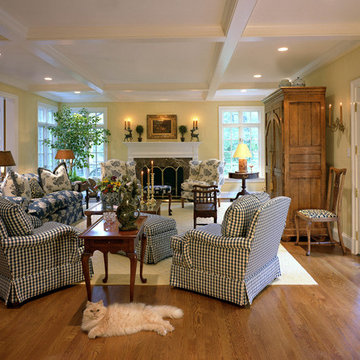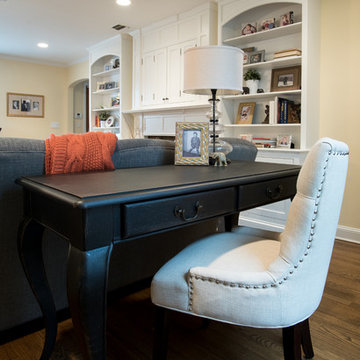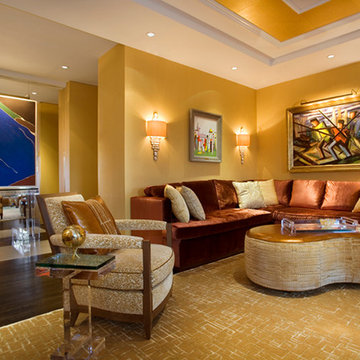Living Room Design Photos with Yellow Walls and a Concealed TV
Refine by:
Budget
Sort by:Popular Today
1 - 20 of 269 photos
Item 1 of 3
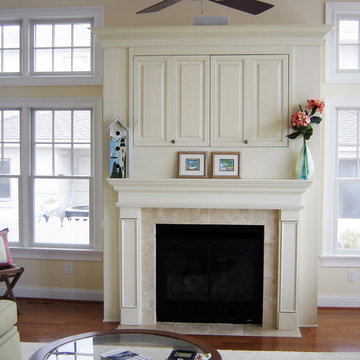
Cabinetry for this custom mantle features Oxford Doors on Maple wood specie. The finish is Olde English - Linen, Beaded Inset.

La parete che divide la stanza da letto con il soggiorno diventa una libreria attrezzata. I pannelli scorrevoli a listelli creano diverse configurazioni: nascondono il televisore, aprono o chiudono l'accesso al ripostiglio ed alla zona notte.
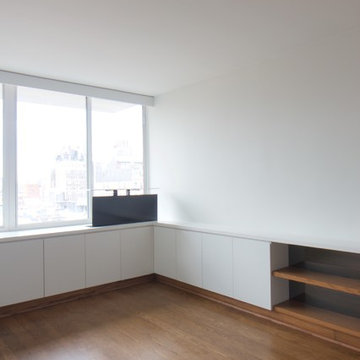
Photos: DAS Studio;
Kitchen, dining and living room are combined in one large space. The surrounding cabinets hide a desk as well as the TV, media and office equipment. All the items required to make it a functional living, dining and office space are integrated in the cabinets and leave the remaining space flexible and clutter free. The TV is on a lift and can be raised out of the cabinet when needed
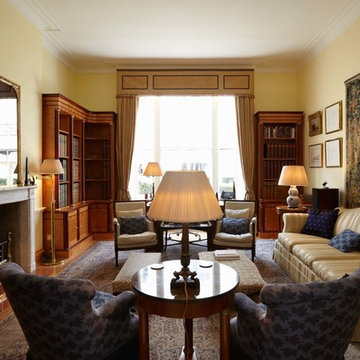
Complete refurbishment of this historic, Grade I listed property on Piccadilly in Westminster, London.
Photographer: Adrian Lyon
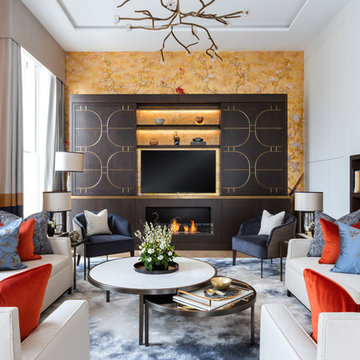
For this project, London-based interior designers, Olive Design Studio commissioned us to manufacture and install a number of bespoke joinery items throughout this Fitzrovia apartment.
Our work included everything from the TV wall with fully automated sliding decorative panels, to revamping the kitchen with new doors and face panels.
Working alongside our sister company GMS Metalwork, we were able to achieve flawless integration of bespoke antique brass inlays and trims within the cabinetry.
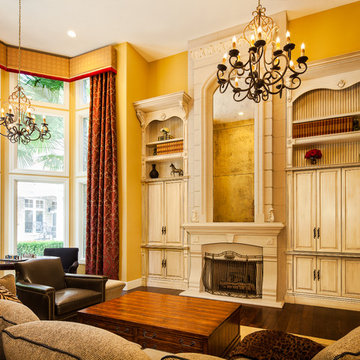
Once a full height brick fireplace, a cast stone fireplace now stands in it's place with an antique mirror inset. Custom cabinets were constructed to hold a TV entertainment system, have display, compliment the style of the house, and work with the high ceilings. Full panled drapes were introduced to finish the room. Justin Schmauser Photography
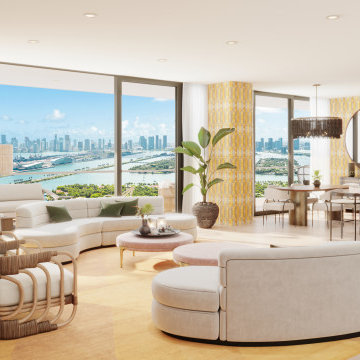
A tropical penthouse retreat that is the epitome of Miami luxury. With stylish bohemian influences, a vibrant and colorful palette, and sultry textures blended into every element.
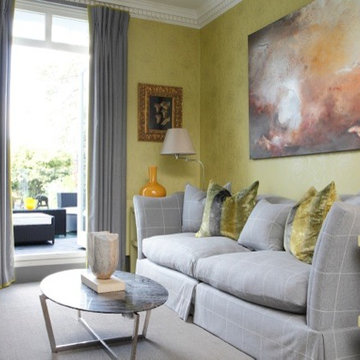
A large squashy Andrew Martin sofa is the comfort zone for watching TV in this otherwise formal room . We designed the lacquered side tables for display and books. Floor lamps behind keep the surfaces clear. French doors lead out on to a sunny raised terrace.
Photo credit : James Balston
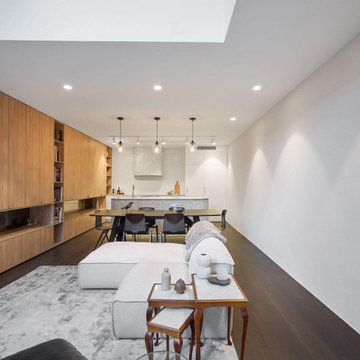
Open-plan living connects the living, dining and kitchen in this modern townhouse located in Cremorne, Melbourne. Custom joinery and storage keep mess tidy while handle-free draws and integrated fridge and dishwasher keep things sleek and streamlined. The kitchen island is tiled in Elba diamond marble and Japanese ceramic finger tiles. Floors are engineered oak.
Living Room Design Photos with Yellow Walls and a Concealed TV
1

