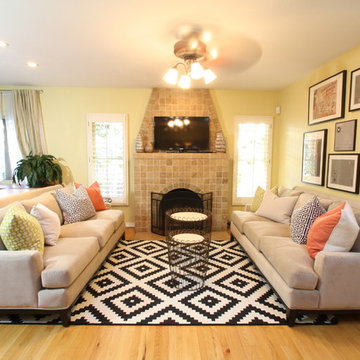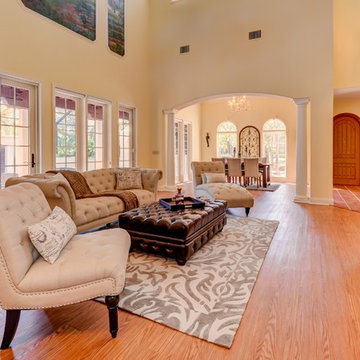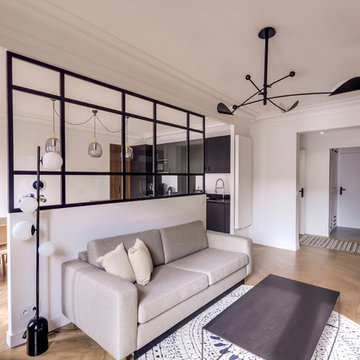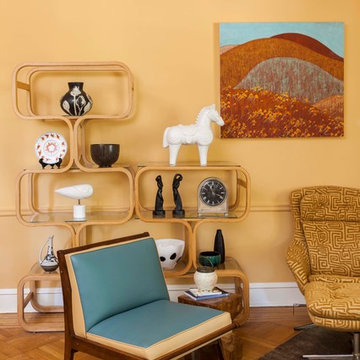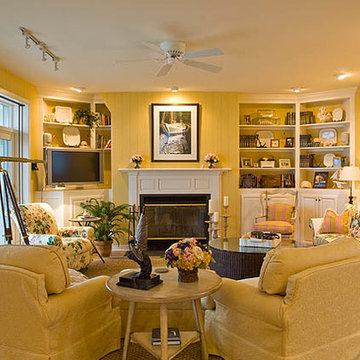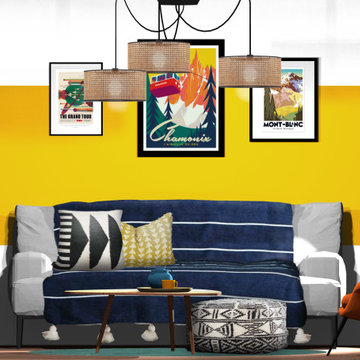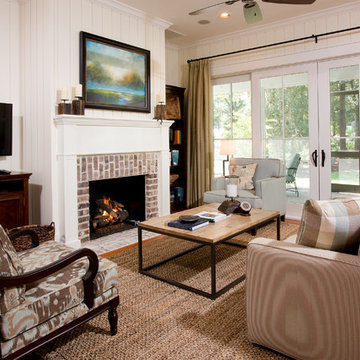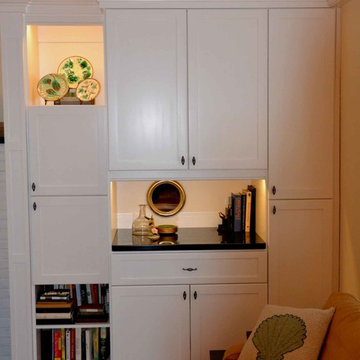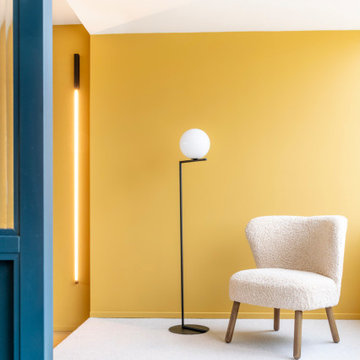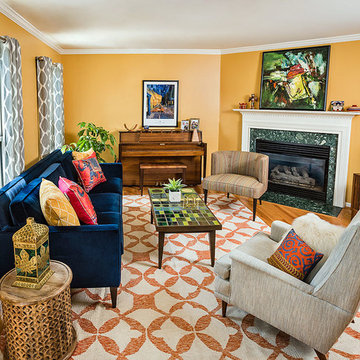Living Room Design Photos with Yellow Walls and a Freestanding TV
Sort by:Popular Today
21 - 40 of 657 photos
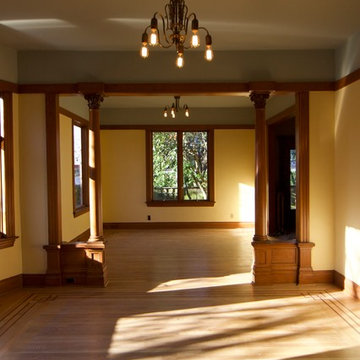
The living room and dining room are linked in sentiment and design. A consistent millwork stain color was developed to set the tone in all the rooms, and to create continuity throughout the house. Featuring beautiful, handcarved, wood columns, this living / dining room contains a glimpse "days gone by." We love the natural light and the banded, antique lighting fixtures. Victorian / Edwardian House Remodel, Seattle, WA. Photography by Chris Gromek and Paula McHugh
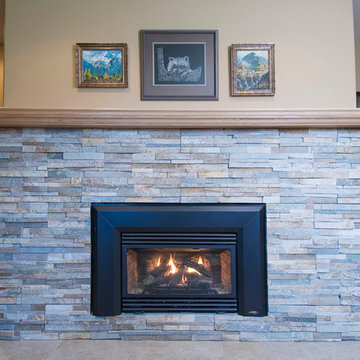
This was a full home renovation where tradition and warmth were the visions of the homeowners. While adding some contemporary touches with the traditional elements we created a space for the whole family to enjoy.
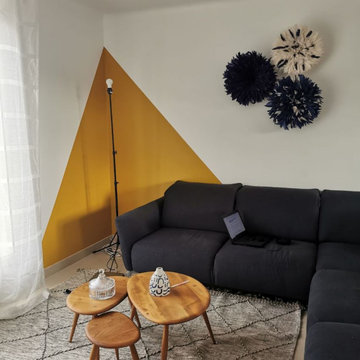
Mes clients cherchaient une décoration murrale originale et artisanale. Je leur ai proposé des juju-hat en plumes. Nous avons sélectionné des modèles qui mient le bleu nuit et le blanc. Des cadres ont également été commandés.
Le pied de lampe qu'il possédaient a été conservé et nous avons commandé chez Maisons du Monde un abat jour XXL.
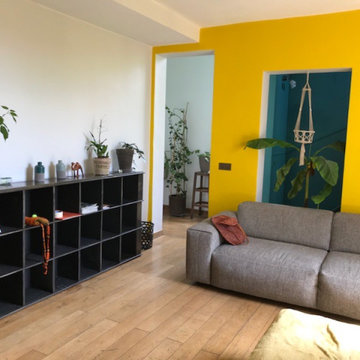
Conseil couleur pour toute une maison nous pouvons voir au fond, à gauche l'entrée et à droite le bas de l'escalier en vert a travers l'ouverture derrière le canapé.
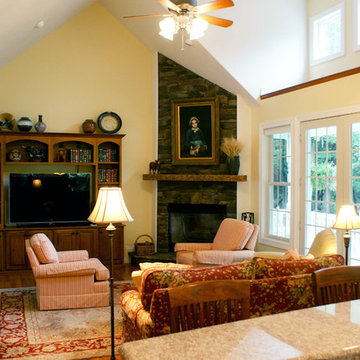
Tray ceilings crown the study/bedroom, dining room and master bedroom, while a vaulted ceiling tops the great room with French doors and a corner fireplace. A cooktop island keeps the kitchen open, and a patio is off the breakfast nook. Expanded by a bay, the master suite is positioned for privacy.
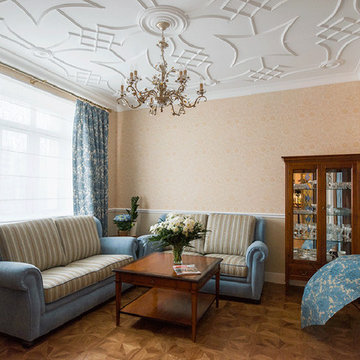
This is a bright relaxous living room for a young woman in a small appartment in Moscow. There is wallpaper by Morris (Sanderson) on the upper part of the wall and paint on the lower part. Neogothic seiling is slightly cream as well as all moldings in the appartment. Parquet on the floor.
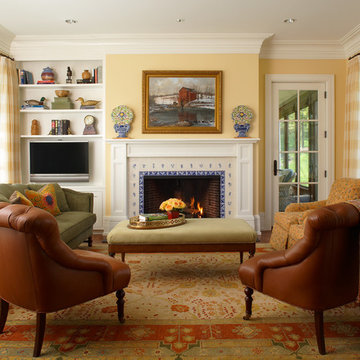
The interiors were approached with an equal measure of restraint as the exterior material palette, which affords warmth and richness for all spaces. in addition, the configuration of the home integrates the outdoor garden areas with both the public and private space of the home.
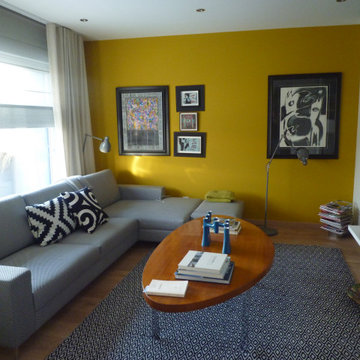
salon TV / bureau :
le meuble TV crée sur mesure permet de dissimuler sans fermer complétement, 2 petits bureaux et la bibliothèque
L'espace reste donc dégagé et paraît plus grand
Living Room Design Photos with Yellow Walls and a Freestanding TV
2
