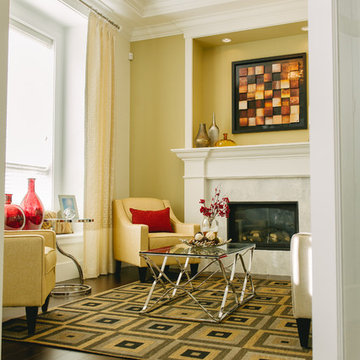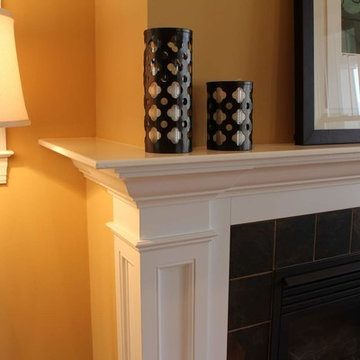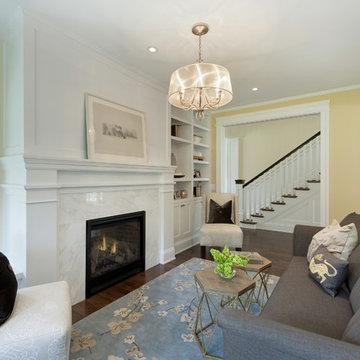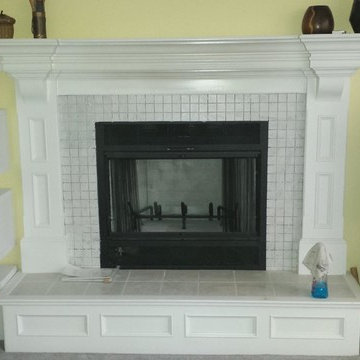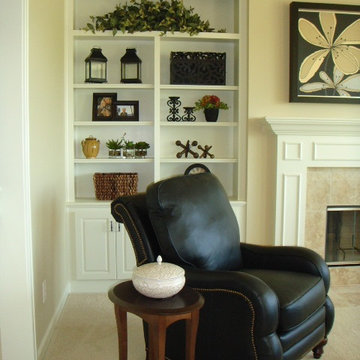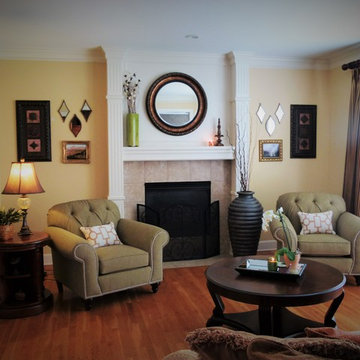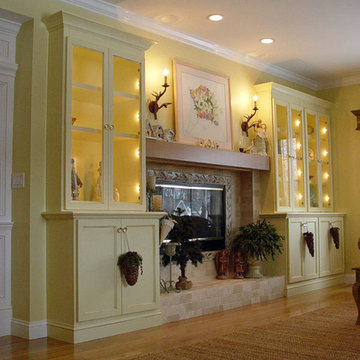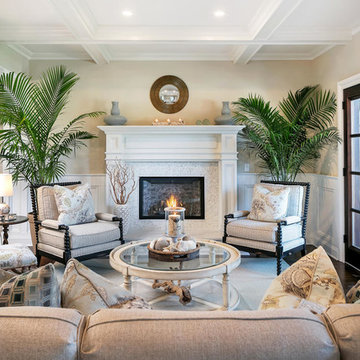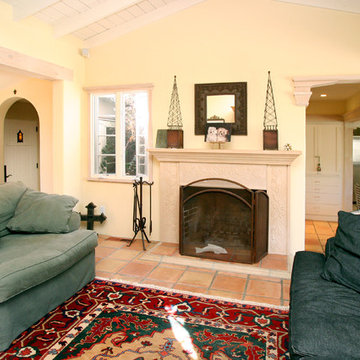Living Room Design Photos with Yellow Walls and a Tile Fireplace Surround
Refine by:
Budget
Sort by:Popular Today
141 - 160 of 847 photos
Item 1 of 3
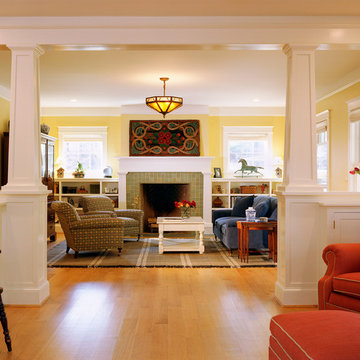
Photographer: Anice Hoachlander from Hoachlander Davis Photography, LLC Principal Architect: Anthony "Ankie" Barnes, AIA, LEED AP Project Architect: Daniel Porter
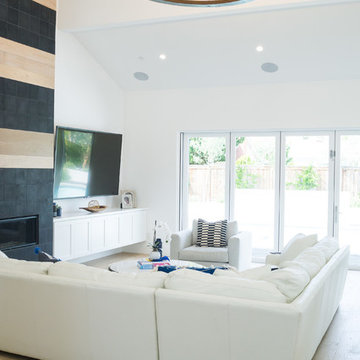
This Dover Shores, Newport Beach home was built with a young hip Newport Beach family in mind. Bright and airy finishes were used throughout, with a modern twist. The palette is neutral with lots of geometric blacks, whites and grays. Cement tile, beautiful hardwood floors and natural stone were used throughout. The designer collaborated with the builder on all finishes and fixtures inside and out to create an inviting and impressive home.
Lane Dittoe
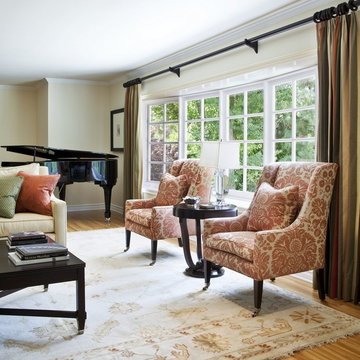
Transitional California Ranch living room by Nina Petronzio, featuring bespoke furnishings from her Plush Home furniture collection.
Laurier Sofa, Park Avenue Slipper Chairs, Laurier Cocktail Table, Ming Console Tables
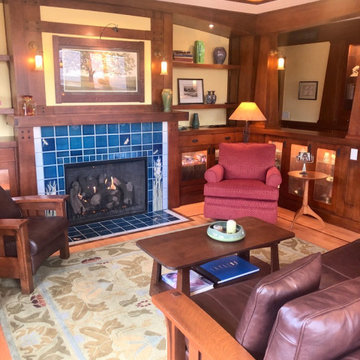
Handmade and painted Rookwood tile graces the fireplace as a centerpiece of the living room.
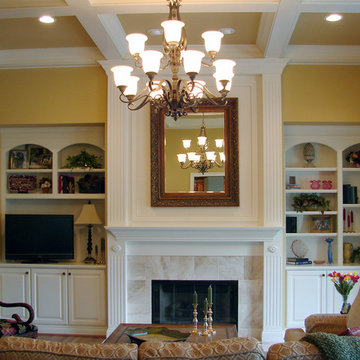
The bookcase arches soften the straight lines of the room and fluted details on the mantel.
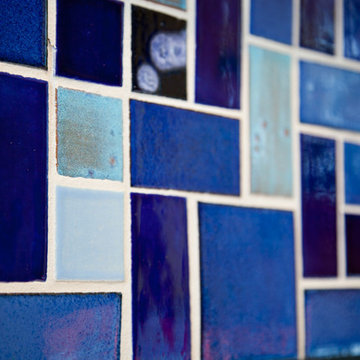
This bright family room has as its focal point a gas fireplace with handmade tile in beautiful colors that are rich in variation. Who wouldn't mind spending warm nights by this fireplace?
6"x6" Field Tile - 23 Sapphire Blue / Large Format Savvy Squares - 21 Cobalt, 23 Sapphire Blue, 13WE Smokey Blue, 12R Blue Bell, 902 Night Sky, 1064 Baby Blue

This bright East Lansing kitchen remodel features Medallion Silverline cabinetry in blue and white for a vibrant two-tone design. White upper cabinetry blends smoothly into a hand crafted white subway tile backsplash and Aria Stone white quartz countertop, which contrasts with the navy blue base cabinets. An Eclipse stainless steel undermount sink pairs with a sleek single lever faucet. Stainless steel appliances feature throughout the kitchen including a stainless wall mount chimney hood. Custom hand blown glass pendant lights over the island are a stylish accent and island barstools create seating for casual dining. The open plan design includes a backsplash tile feature that is mirrored in the fireplace surround in the adjacent living area.
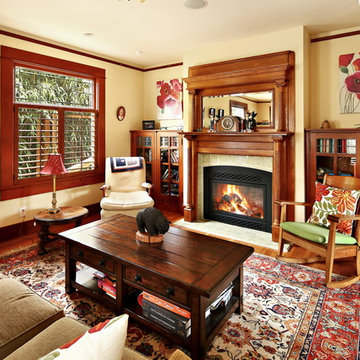
After many years of careful consideration and planning, these clients came to us with the goal of restoring this home’s original Victorian charm while also increasing its livability and efficiency. From preserving the original built-in cabinetry and fir flooring, to adding a new dormer for the contemporary master bathroom, careful measures were taken to strike this balance between historic preservation and modern upgrading. Behind the home’s new exterior claddings, meticulously designed to preserve its Victorian aesthetic, the shell was air sealed and fitted with a vented rainscreen to increase energy efficiency and durability. With careful attention paid to the relationship between natural light and finished surfaces, the once dark kitchen was re-imagined into a cheerful space that welcomes morning conversation shared over pots of coffee.
Every inch of this historical home was thoughtfully considered, prompting countless shared discussions between the home owners and ourselves. The stunning result is a testament to their clear vision and the collaborative nature of this project.
Photography by Radley Muller Photography
Design by Deborah Todd Building Design Services
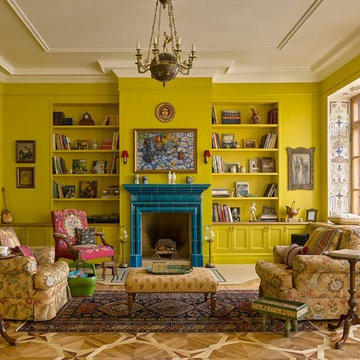
Автор проекта: Светлана Арефьева
К Светлане заказчики обратились именно за реконструкцией интерьера: чтобы сохранить классическую линию, но убрать претенциозность и некоторую наивность прошлого интерьера.
Плитка внутри камина и в прикаминной зоне на полу - Winckelmans
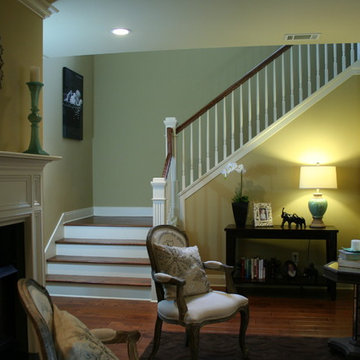
This residence got some "finishing touches" to complete a foundation of existing furniture. The homeowners wanted an unpretentious space that was casual and useful to live in. Accents of blue and teal give this beautiful living room an unexpected whimsy. G&G Interior Design
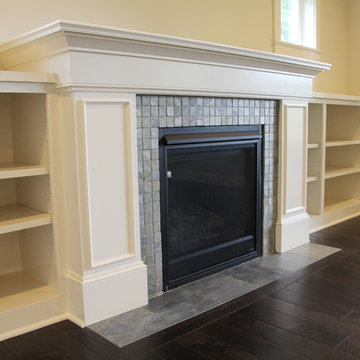
The family room in this Lake Oswego, Oregon, home features a fireplace, built-in bookshelves and plenty of natural light. A similar fireplace is also within the master suite.
Living Room Design Photos with Yellow Walls and a Tile Fireplace Surround
8
