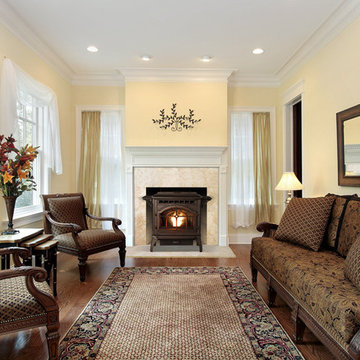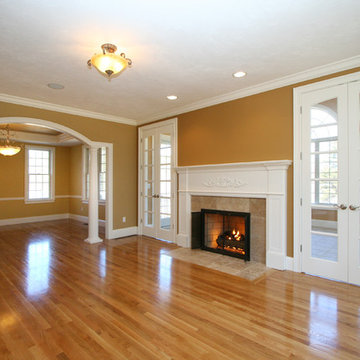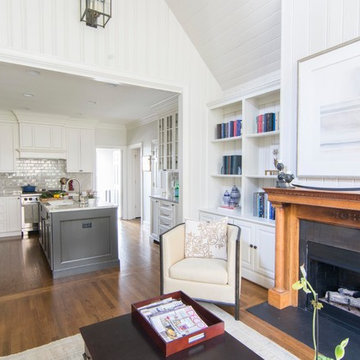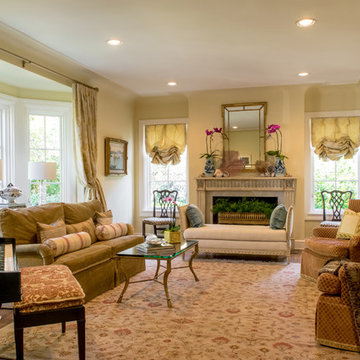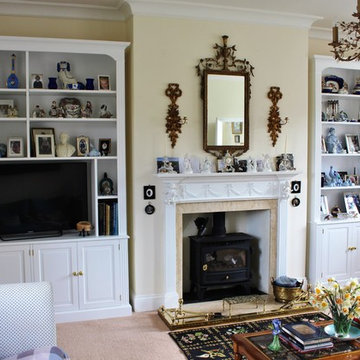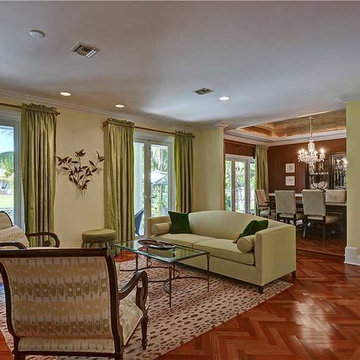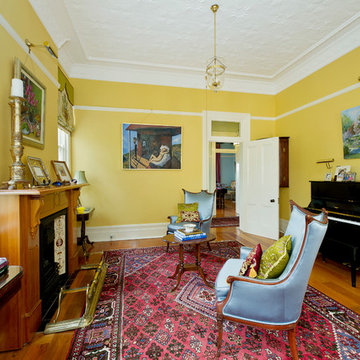Living Room
Refine by:
Budget
Sort by:Popular Today
141 - 160 of 793 photos
Item 1 of 3
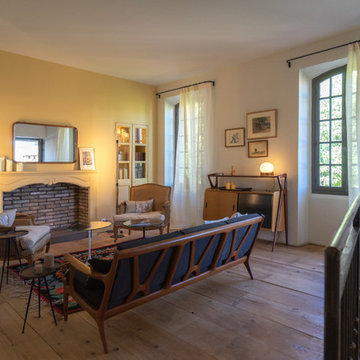
cet ancienne chambre sdb est passée salon et coin lecture , donnant au fond sur une chambre et de l'autre côté sur une terrasse . Plancher bois ancien posé et reconstitution de la façade cheminée avec des éléments anciens et unifiés par la peinture
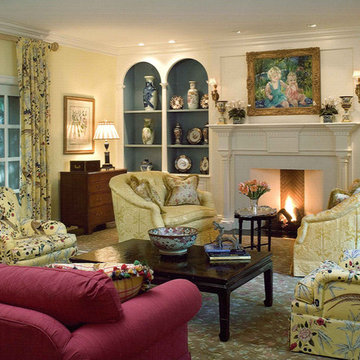
Photographer: Tom Crane
Interior Designer: Meadowbank Designs, Wayne, PA
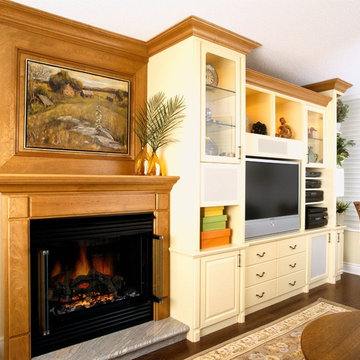
In this condo living room, we added custom cabinetry to the only straight, windowless wall, to accommodate TV equipment, display space, storage, and an electric fireplace. We placed the fireplace at the end of the wall so that it could be viewed from the adjacent dining room.
Jeanne Grier/Stylish Fireplaces & Interiors
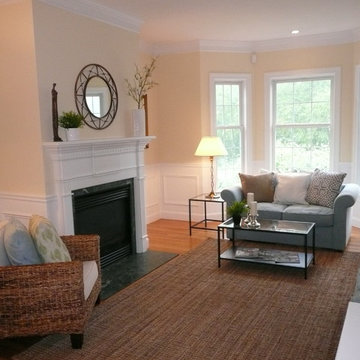
Staging & Photos by: Betsy Konaxis, BK Classic Collections Home Stagers
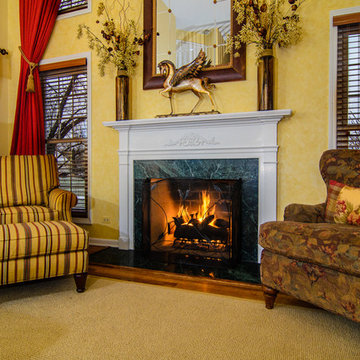
Cozy fireplace chairs and detail of bronze accessories on the fireplace.
Garen T Photography
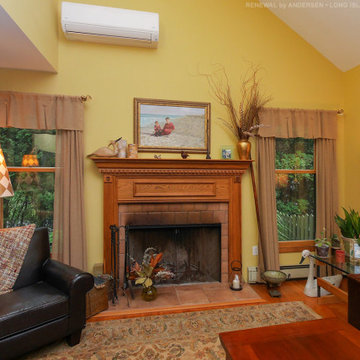
New wood interior, cottage style, windows we installed in this striking living room. These double hung windows match the look and style of this room perfectly with its wood mantled fire place, wood floors and rich leather furniture. Cottage style windows have a smaller sash on the top, creating a dramatic and stylish look. Find out more about getting new windows from Renewal by Andersen Long Island, serving Nassau, Suffolk, Queens and Brooklyn.
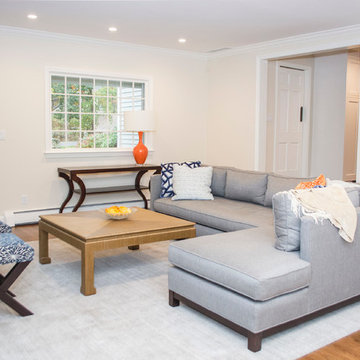
Located off the kitchen, a family room that is warm, inviting and can help every family stay organized. Brook Haven II Coronado white maple cabinets, shelving and built in desk space make a perfect home office or homework area. White oak maple flooring and wall color a warm Benjamin Moore Cake Batter.
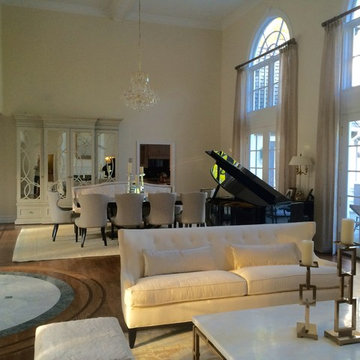
A new vision for a traditional house comes together in northern New Jersey. The clean lines and soft tones have replaced over stuffed seating and heavy florals. It's a refreshing change that this classic home well deserved.
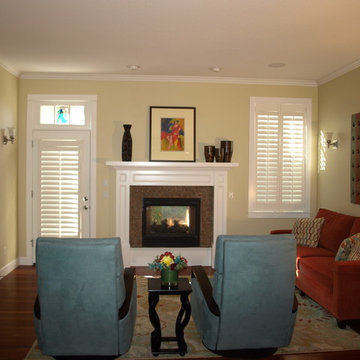
The colors of the furniture were inspired by the art above the two sided fire place.
Modern style furniture was chosen to replace tradition pieces.
The wall hanging is an original piece by the home owner.
The chairs recline, swivel and rock.
The rug and wall hangings draw all of the colors together. Shutters on the door and window control the light and heat.
The Kitchen and living room are seperated by the arrangement of the chairs and lovely modern rug.
rug.
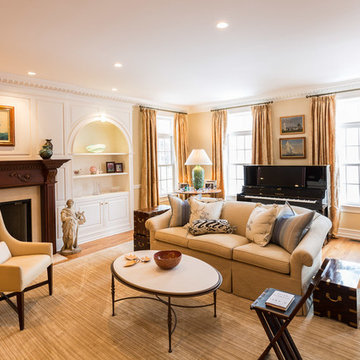
Classic design. Graceful, elegant, refined.
Living / Music Room.
Photo Credit: Laura S. Wilson http://lauraswilson.com
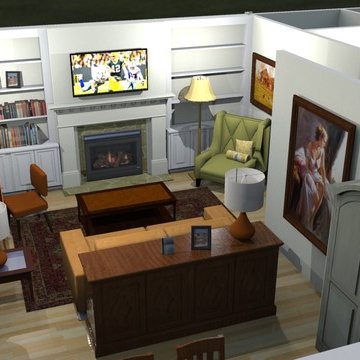
k.beckman
Rapid digital rendering to help owner visualize re-configuration of the interior layout to maximize usage of space.
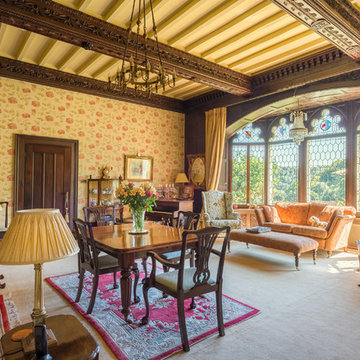
Stunning living room in a fully renovated Lodge House in the Strawberry Hill Gothic Style. c1883 Warfleet Creek, Dartmouth, South Devon. Colin Cadle Photography, Photo Styling by Jan
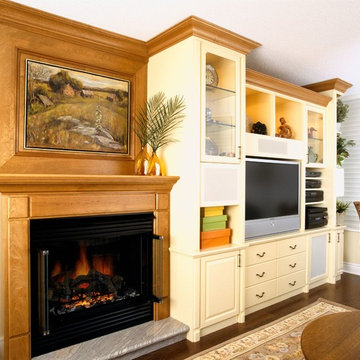
Condo living room cabinetry in two finishes. Painted finish matches wall colour; maple finish highlights the fireplace at one end.
Jeanne Grier/Stylish Fireplaces & Interiors
8
