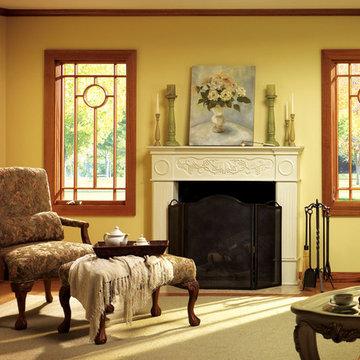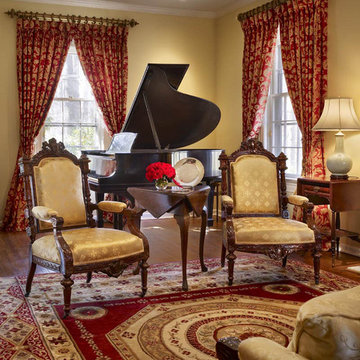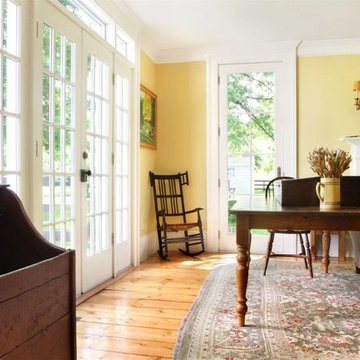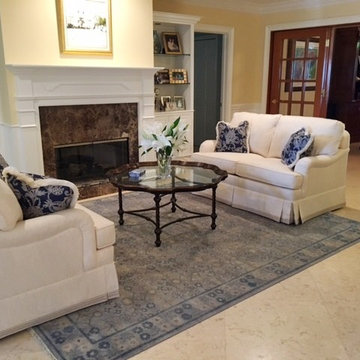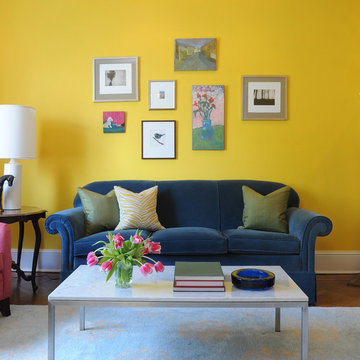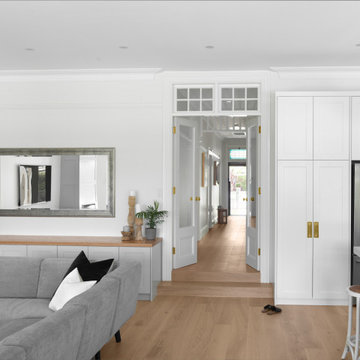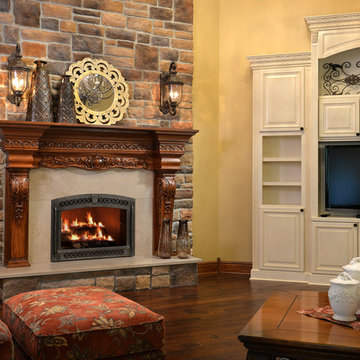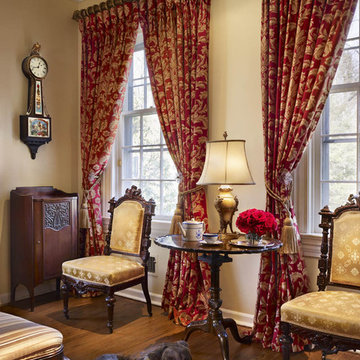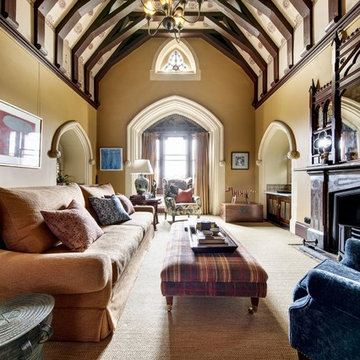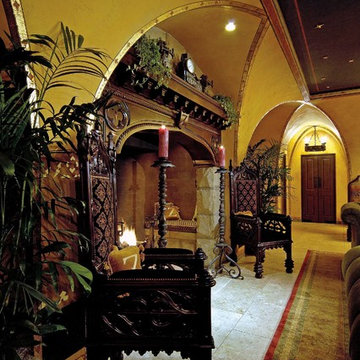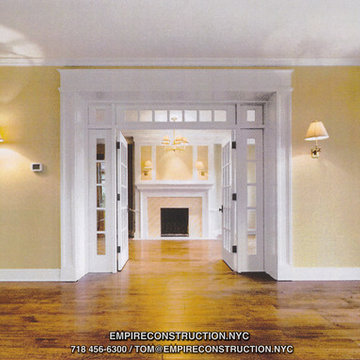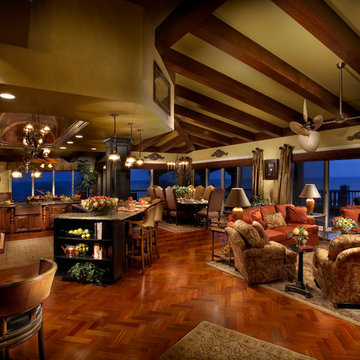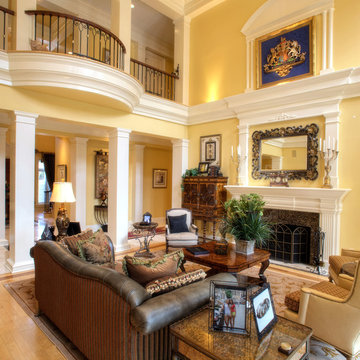Living Room Design Photos with Yellow Walls and a Wood Fireplace Surround
Refine by:
Budget
Sort by:Popular Today
81 - 100 of 793 photos
Item 1 of 3
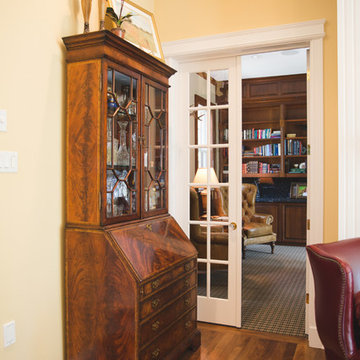
A place to stop for a night-cap? Yes. Hidden in this old-secretary is a fully stocked bar.
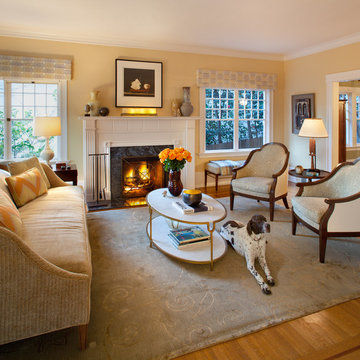
Subtle curves and circle patterns repeat throughout the home as seen in the custom fireplace screen, and drapes made from hand embroidered fabric imported from India.
The silhouettes of the custom upholstered sofa and armchairs also pick up the curvilinear beat. Notice the detailing of the back of the chairs. It is cream lacquer with a bronze metal “X” to give this perspective of the room from the dining room that much more interest for the eye. The room’s original wood trimmed windows give the home an airy quality and the open flow modernizes the Craftsman style while still retaining its old world charm. Take a close look at the painting to the left of the entry. This landscape of Tuscany was painted by the owner’s mother. The large painting to the right of the entry is a commissioned piece and is a modern interpretation of a landscape. This room is filled with treasures from the homeowner’s travels. From the hand glazed ceramics on the mantle to the many items on the gold hand-painted metal étagère in the corner, there are wonderful stories and memories associated with each of them.
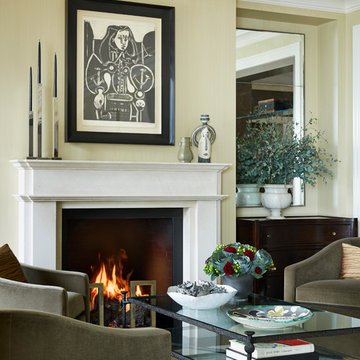
Streeterville Residence, Jessica Lagrange Interiors LLC, Photo by Nathan Kirkman
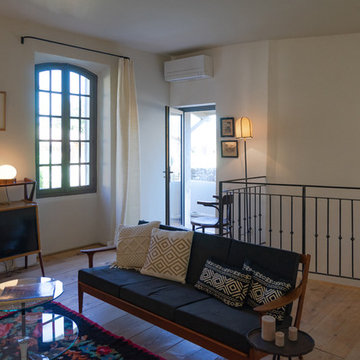
cet ancienne chambre sdb est passée salon et coin lecture , donnant au fond sur une chambre et de l'autre côté sur une terrasse . Plancher bois ancien posé et reconstitution de la façade cheminée avec des éléments anciens et unifiés par la peinture
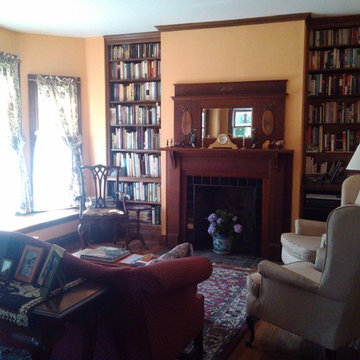
New antique oak mantel, new tile surround, hearth and fireback, new bay window, new flooring, new bookcases. Poplar trim.
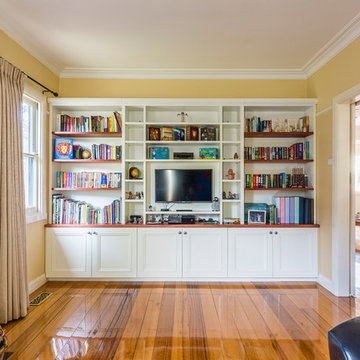
Wall to wall entertainment unit between window and archway. Unit features redgum top and long redgum fixes shelves on each side. Tower of narrow adjustable shelves either side of TV and long white shelves above TV. Back panel behind the TV is set forward to allow for cable management to shelf above and into cabinet below. Two internal CD drawers in central cabinet with full extension runners. Adjustable shelves throughout rest of cabinet below top.
Size: 3.3m wide x 2.3m high x 0.4m deep
Materials: Bench top and long shelves in redgum veneer with 5mm solid redgum edge, clear satin lacquer finish. Cabinet painted in Solver Next to Nothing, 30% gloss finish.
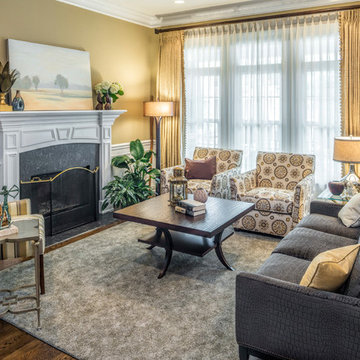
The living area features a mix of new and vintage. Playing off of the existing gold drapes and wall color, we selected a fun mix of patterns and solids to create an inviting and stylish formal living area.
Living Room Design Photos with Yellow Walls and a Wood Fireplace Surround
5
