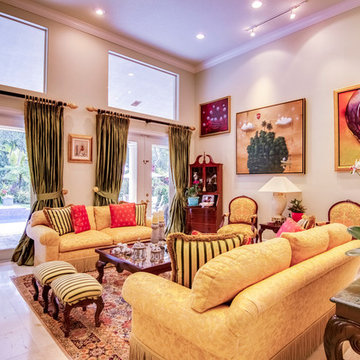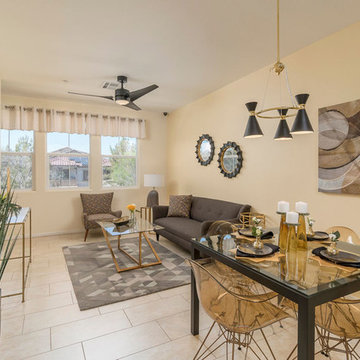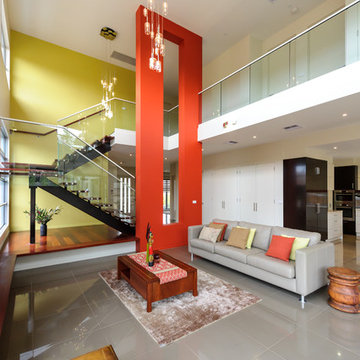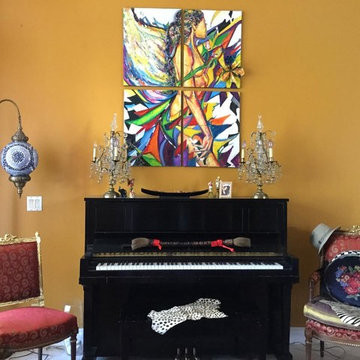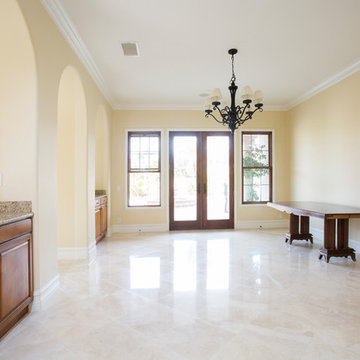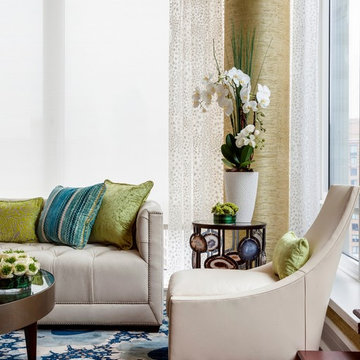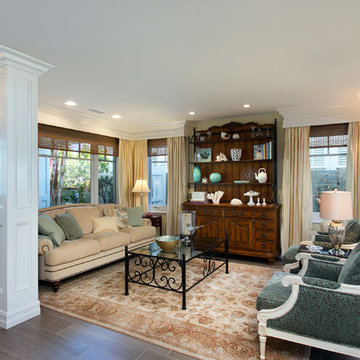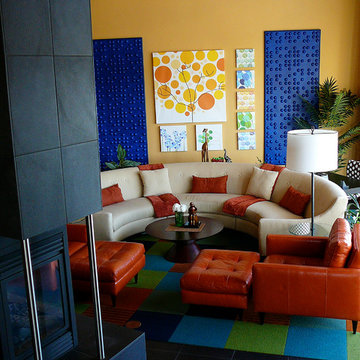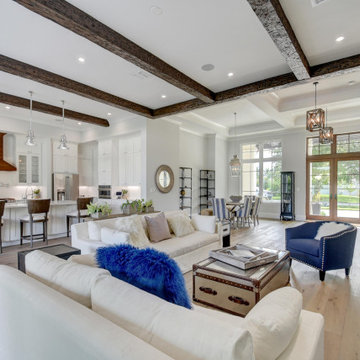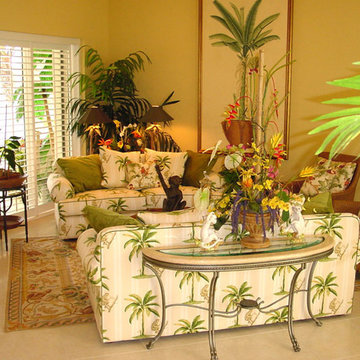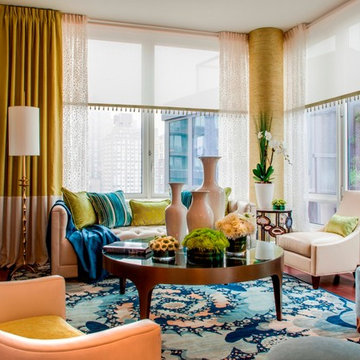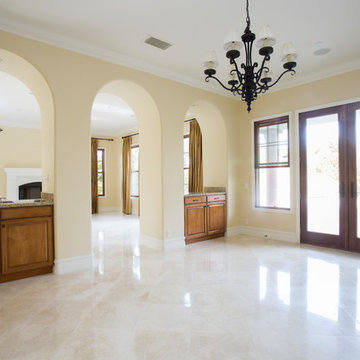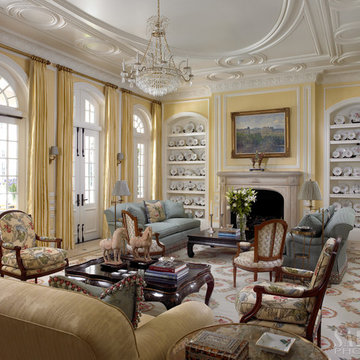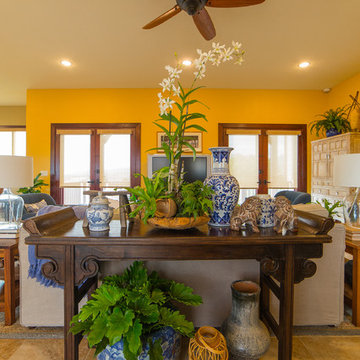Living Room Design Photos with Yellow Walls and Porcelain Floors
Refine by:
Budget
Sort by:Popular Today
1 - 20 of 168 photos

What’s your sign? No matter the zodiac this room will provide an opportunity for self reflection and relaxation. Once you have come to terms with the past you can begin to frame your future by using the gallery wall. However, keep an eye on the clocks because you shouldn’t waste time on things you can’t change. The number one rule of a living room is to live!
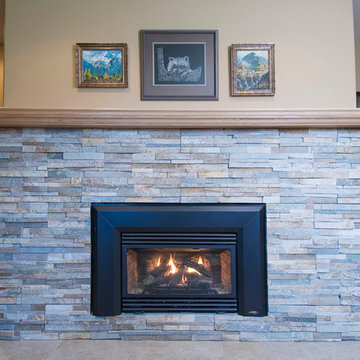
This was a full home renovation where tradition and warmth were the visions of the homeowners. While adding some contemporary touches with the traditional elements we created a space for the whole family to enjoy.
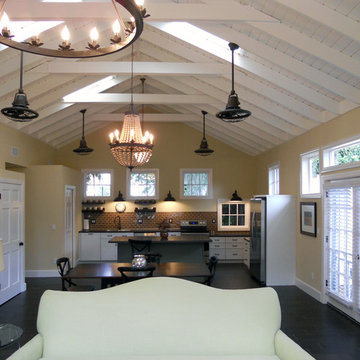
The main living space of a renovated Winter Park carriage house. This timeless mixture of modern, retro and classic style will stand the test of time.
Photo: Angelo Cane
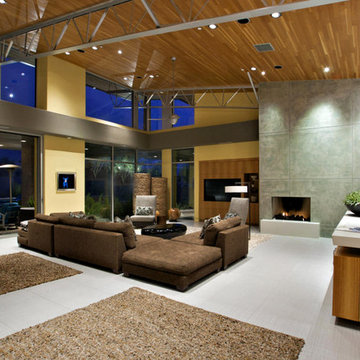
The living room showcases such loft-inspired elements as exposed trusses, clerestory windows and a slanting ceiling. Wood accents, including the white oak ceiling and eucalyptus-veneer entertainment center, lend earthiness. Family-friendly, low-profile furnishings in a cozy cluster reflect the homeowners’ preference for organic Contemporary design.
Featured in the November 2008 issue of Phoenix Home & Garden, this "magnificently modern" home is actually a suburban loft located in Arcadia, a neighborhood formerly occupied by groves of orange and grapefruit trees in Phoenix, Arizona. The home, designed by architect C.P. Drewett, offers breathtaking views of Camelback Mountain from the entire main floor, guest house, and pool area. These main areas "loft" over a basement level featuring 4 bedrooms, a guest room, and a kids' den. Features of the house include white-oak ceilings, exposed steel trusses, Eucalyptus-veneer cabinetry, honed Pompignon limestone, concrete, granite, and stainless steel countertops. The owners also enlisted the help of Interior Designer Sharon Fannin. The project was built by Sonora West Development of Scottsdale, AZ.
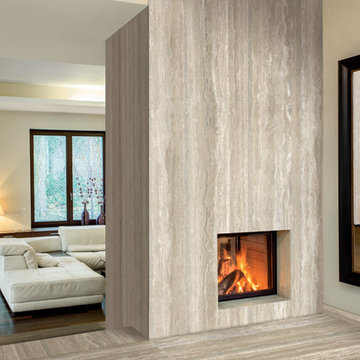
The Plane collection by StonePeak Ceramics measures 6mm in thickness, thin panel porcelain suitable for wall, floors, backsplashes, countertops, and fireplaces. Durable thin-tile meets indutry standards. Available in five modular sizes, including an extraordinary 5x10 foot format. Choose from honed, polished, or a chrome finish. Shown here in travertino vena.
Plane Travertino Vena: http://besttile.com/Tile-Collection.aspx?cid=14&type=design&pid=455#ad-image-8
Photos provided by StonePeak Ceramics
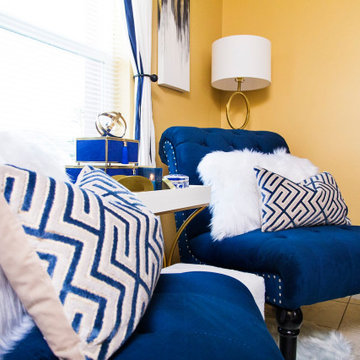
What’s your sign? No matter the zodiac this room will provide an opportunity for self reflection and relaxation. Once you have come to terms with the past you can begin to frame your future by using the gallery wall. However, keep an eye on the clocks because you shouldn’t waste time on things you can’t change. The number one rule of a living room is to live!
Living Room Design Photos with Yellow Walls and Porcelain Floors
1
