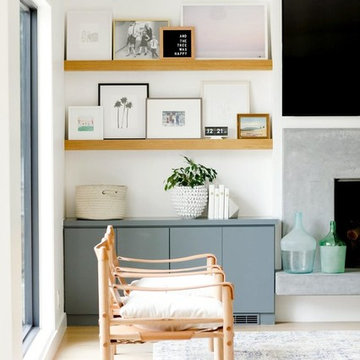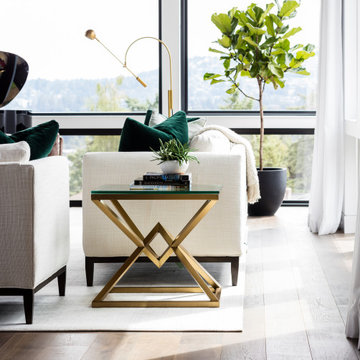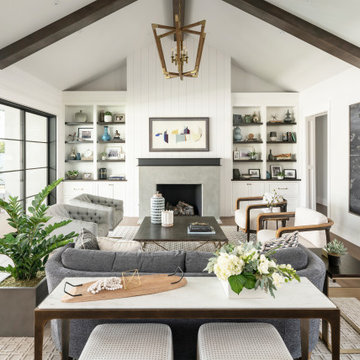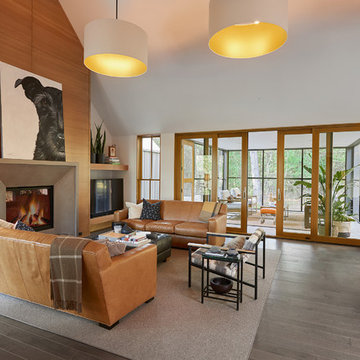Living Design Ideas with a Concrete Fireplace Surround
Refine by:
Budget
Sort by:Popular Today
1 - 20 of 11,095 photos
Item 1 of 2

Living room makes the most of the light and space and colours relate to charred black timber cladding

Minimal, mindful design meets stylish comfort in this family home filled with light and warmth. Using a serene, neutral palette filled with warm walnut and light oak finishes, with touches of soft grays and blues, we transformed our client’s new family home into an airy, functionally stylish, serene family retreat. The home highlights modern handcrafted wooden furniture pieces, soft, whimsical kids’ bedrooms, and a clean-lined, understated blue kitchen large enough for the whole family to gather.

The inviting nature of this Library/Living Room provides a warm space for family and guests to gather.

The clean lines give our Newport cast stone fireplace a unique modern style, which is sure to add a touch of panache to any home. This mantel is very versatile when it comes to style and size with its adjustable height and width. Perfect for outdoor living installation as well.

The spacious sunroom is a serene retreat with its panoramic views of the rural landscape through walls of Marvin windows. A striking brick herringbone pattern floor adds timeless charm, while a see-through gas fireplace creates a cozy focal point, perfect for all seasons. Above the mantel, a black-painted beadboard feature wall adds depth and character, enhancing the room's inviting ambiance. With its seamless blend of rustic and contemporary elements, this sunroom is a tranquil haven for relaxation and contemplation.
Martin Bros. Contracting, Inc., General Contractor; Helman Sechrist Architecture, Architect; JJ Osterloo Design, Designer; Photography by Marie Kinney.
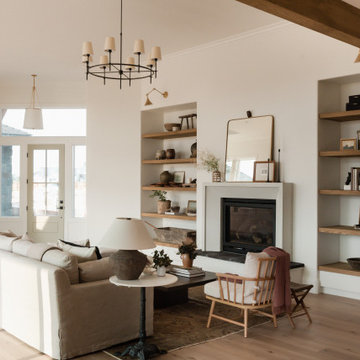
This beautiful custom home built by Bowlin Built and designed by Boxwood Avenue in the Reno Tahoe area features creamy walls painted with Benjamin Moore's Swiss Coffee and white oak floating shelves with lovely details throughout! The cement fireplace and European oak flooring compliments the beautiful light fixtures and french Green front door!

We designed and renovated a Mid-Century Modern home into an ADA compliant home with an open floor plan and updated feel. We incorporated many of the homes original details while modernizing them. We converted the existing two car garage into a master suite and walk in closet, designing a master bathroom with an ADA vanity and curb-less shower. We redesigned the existing living room fireplace creating an artistic focal point in the room. The project came with its share of challenges which we were able to creatively solve, resulting in what our homeowners feel is their first and forever home.
This beautiful home won three design awards:
• Pro Remodeler Design Award – 2019 Platinum Award for Universal/Better Living Design
• Chrysalis Award – 2019 Regional Award for Residential Universal Design
• Qualified Remodeler Master Design Awards – 2019 Bronze Award for Universal Design

Photography: Dustin Halleck,
Home Builder: Middlefork Development, LLC,
Architect: Burns + Beyerl Architects
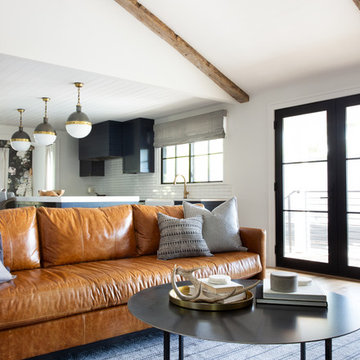
The down-to-earth interiors in this Austin home are filled with attractive textures, colors, and wallpapers.
Project designed by Sara Barney’s Austin interior design studio BANDD DESIGN. They serve the entire Austin area and its surrounding towns, with an emphasis on Round Rock, Lake Travis, West Lake Hills, and Tarrytown.
For more about BANDD DESIGN, click here: https://bandddesign.com/
To learn more about this project, click here:
https://bandddesign.com/austin-camelot-interior-design/
Living Design Ideas with a Concrete Fireplace Surround
1






