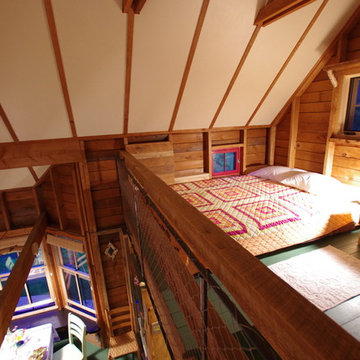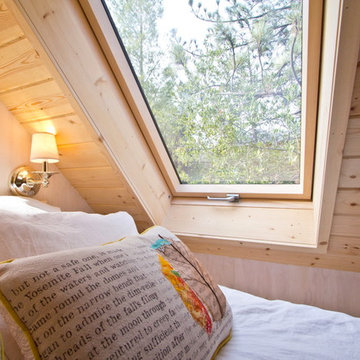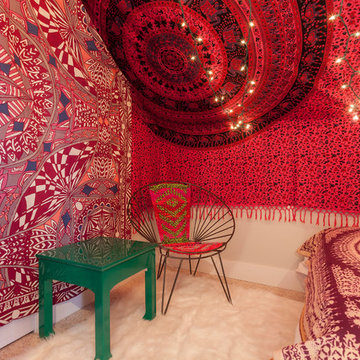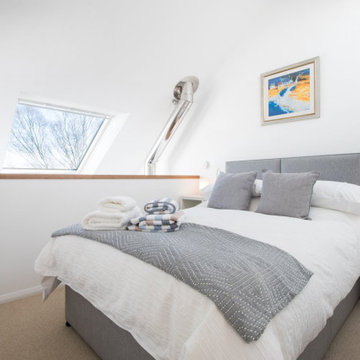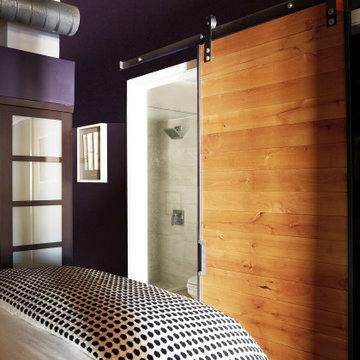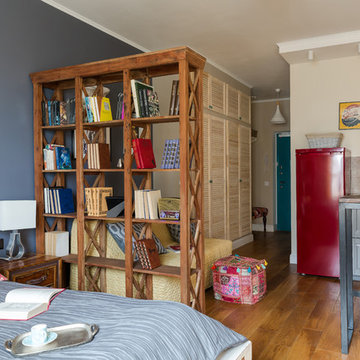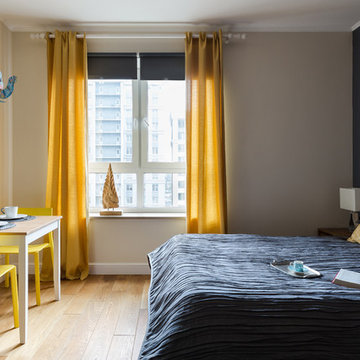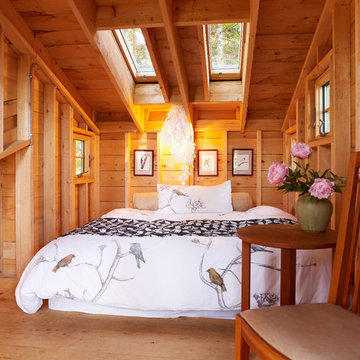Loft-style Bedroom Design Ideas
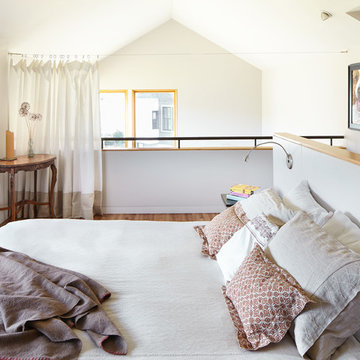
Loft Bedroom opens to Living Room below. Linen curtain on stainless cable provides night time privacy from neighborhood.
David Patterson Photography
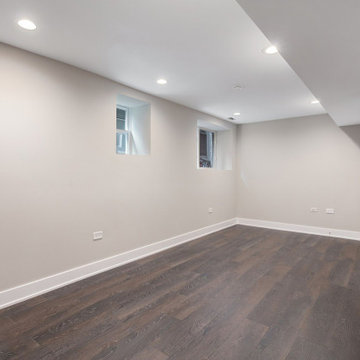
A large bedroom.
In this room we have levelled and painted the walls, laid the floor, installed the lighting - prepared the room in its entirety for use as a bedroom.
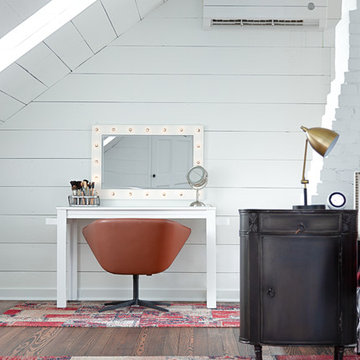
A super simple attic to bedroom conversion for a very special girl! This space went from dusty storage area to a dreamland perfect for any teenager to get ready, read, study, sleep, and even hang out with friends.
New flooring, some closet construction, lots of paint, and some good spatial planning was all this space needed! Hoping to do a bathroom addition in the near future, but for now the paradise is just what this family needed to expand their living space.
Furniture by others.
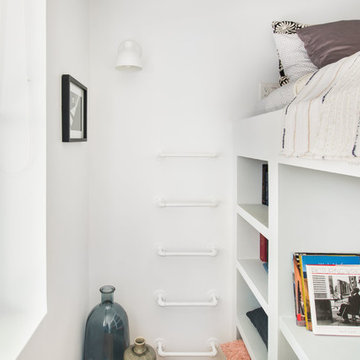
The custom built bed loft incorporates deep bookshelves that double as steps into the loft. Wall sconces flank the bed, providing ample light for night time reading, with switches at each side for easy operation.

We converted the original 1920's 240 SF garage into a Poetry/Writing Studio by removing the flat roof, and adding a cathedral-ceiling gable roof, with a loft sleeping space reached by library ladder. The kitchenette is minimal--sink, under-counter refrigerator and hot plate. Behind the frosted glass folding door on the left, the toilet, on the right, a shower.
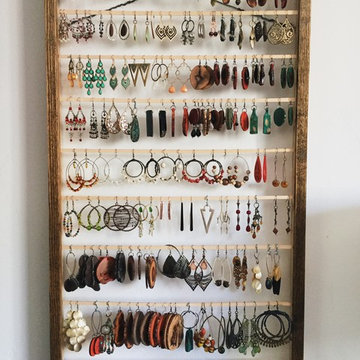
Erinn loves jewelry and had a beautiful collection that looks like a piece of art when displayed. She had a wood frame, so we designed and built a vertical display piece that would showcase her collection and save space.
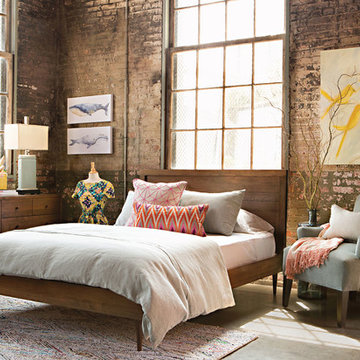
Mastering prevalent and pivotal mid-century style, the Clarke bedroom collection brilliantly represents why we love a good reboot. Made in California by third-generation craftsmen, this solid wood set unveils the natural beauty of locally harvested Pacific Coast Maple. Pure forms stay true to the pioneering movement’s core values of quality, simplicity and function, while bright accents bring vibrant energy to this space.
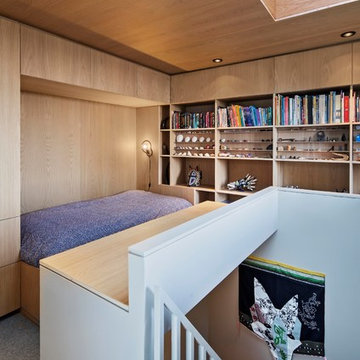
Oak furniture and storage units fill this small but highly functional bedroom.
Photo - Eduard Hueber
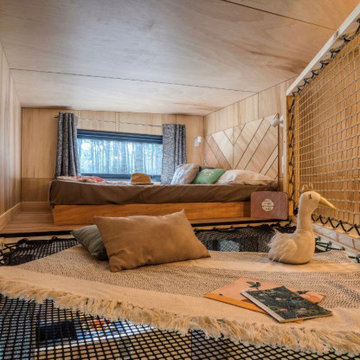
Très belle réalisation d'une Tiny House sur Lacanau fait par l’entreprise Ideal Tiny.
A la demande du client, le logement a été aménagé avec plusieurs filets LoftNets afin de rentabiliser l’espace, sécuriser l’étage et créer un espace de relaxation suspendu permettant de converser un maximum de luminosité dans la pièce.
Références : Deux filets d'habitation noirs en mailles tressées 15 mm pour la mezzanine et le garde-corps à l’étage et un filet d'habitation beige en mailles tressées 45 mm pour la terrasse extérieure.

Cette chambre à l’architecture Alsacienne offre un espace en sous-pente marqué par la présence de poutres foncées. Charmante, elle est travaillée dans des couleurs claires et laissent ainsi la lumière envahir la pièce pour pallier ses petites dimensions.
Les murs sobres laissent s’exprimer la décoration très graphique et actuelle marquée par des touches de rouges qui rythmes l’espace et amène un côté pétillant à l’ensemble.
Le bois doré, présent dans le mobilier et dans la décoration prédomine l’espace pour le rendre chaleureux et douillet.
© 2011. Chopardesign - Designers - contact@basilechopard.fr. Tous droits réservés.
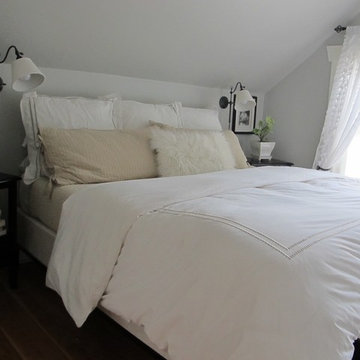
This attic bedroom has multiple vaults, making a cozy nook for this king size bed. Small end tables with wall sconces are situated in the corners for added storage and reading light. A stunning crystal beaded light pendant hangs in the center of the room.
Loft-style Bedroom Design Ideas
1
