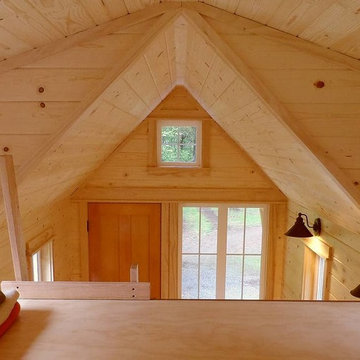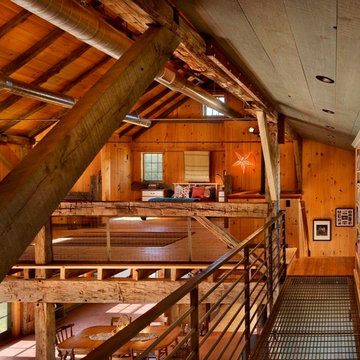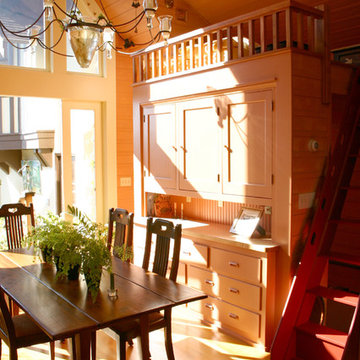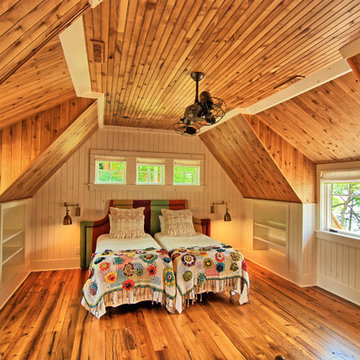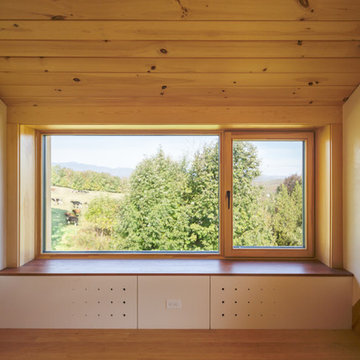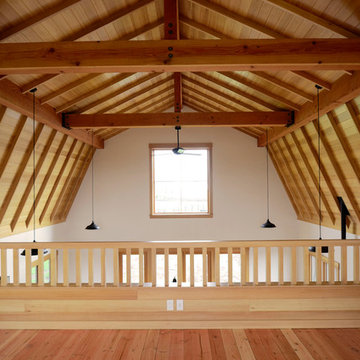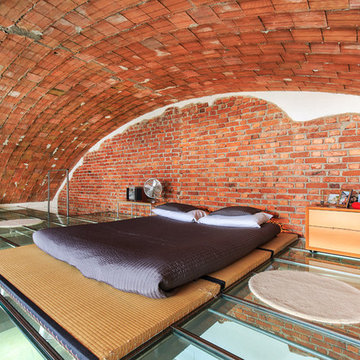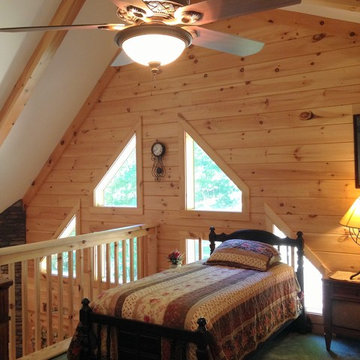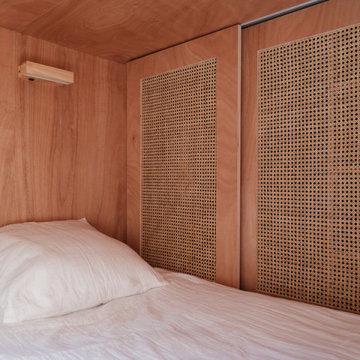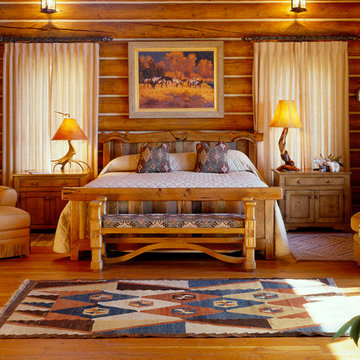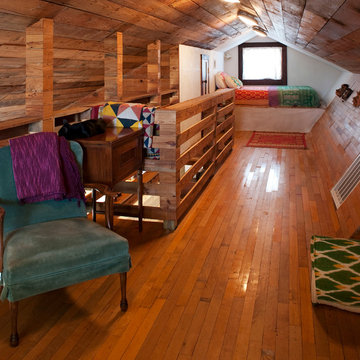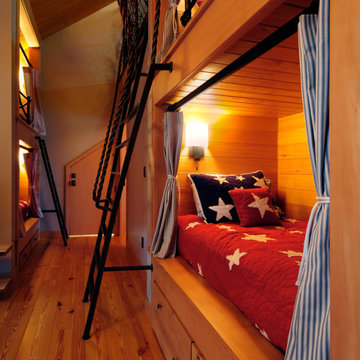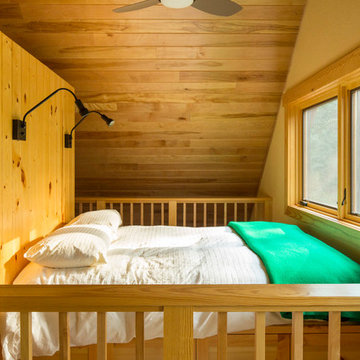Loft-style Bedroom Design Ideas
Refine by:
Budget
Sort by:Popular Today
1 - 20 of 119 photos
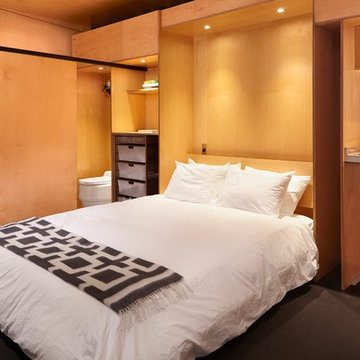
Easy fold up bed using hydraulics for more space for guests. Private bathroom with sliding doors to hide the toilet, shower, and sink. Built in cabinets for personal items. Adjustable overhead dimming lights. Loft space above the wood cabinets for extra storage.

Rénovation d'une chambre, monument classé à Apremont-sur-Allier dans le style contemporain.
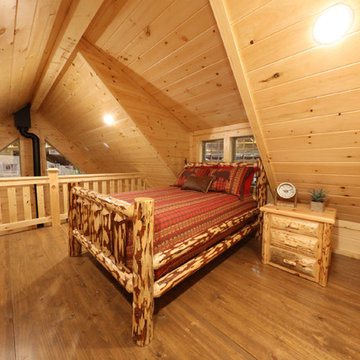
This is the loft and bedroom area in our Off The Grid Frontier Cabin. The loft bedroom over looks the living room and dining room area. This was part of Weaver Barns' largest display ever at the Great Big Home and Garden Show in Cleveland, Ohio. We built this beautiful cabin inside the I-X Center in Cleveland so there wasn't much natural light. Once it is built outside though, these beautiful windows let in a great amount of light. This Cabin can run fully off of the Solar Panels that are optional. A state of the art generator stores the solar power and can run everything including the fridge. The wood burning furnace adds warmth to this cabin and a traditional feel to the room. The furniture was provided by our sister company Weaver's Fine Furniture of Sugarcreek. Our Amish Country Builders crafted this cabin beautifully and is ready to be used as a primary home, hunting cabin or secret retreat.
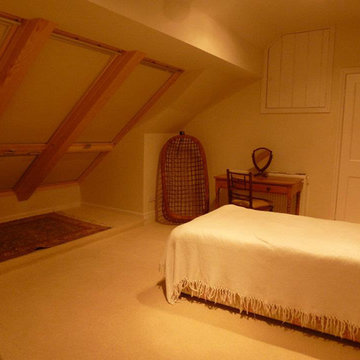
This velux loft conversion by MPK Lofts Construction & Conversion Limited features roll down blinds on the windows to make this loft-bedroom a cosy and relaxing space within your home.
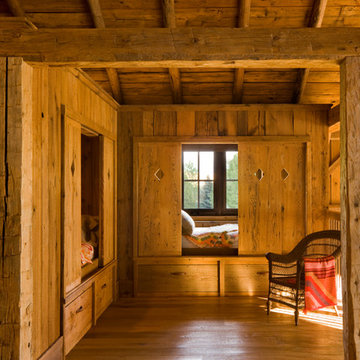
A couple from the Chicago area created a home they can enjoy and reconnect with their fully grown sons and expanding families, to fish and ski.
Reclaimed post and beam barn from Vermont as the primary focus with extensions leading to a master suite; garage and artist’s studio. A four bedroom home with ample space for entertaining with surrounding patio with an exterior fireplace
Reclaimed board siding; stone and metal roofing
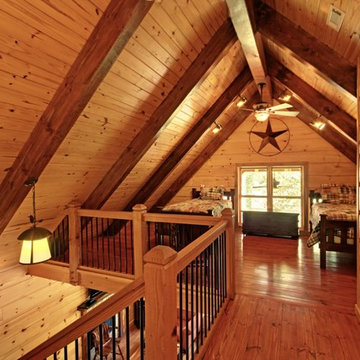
Tucked under the eaves of the cabin, the sleeping loft feels like an elegant tree house.
Loft-style Bedroom Design Ideas
1
