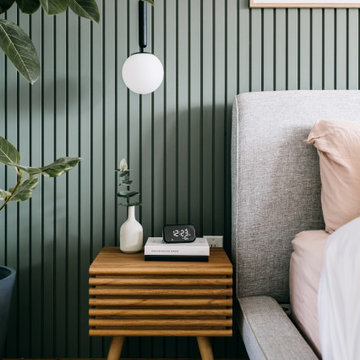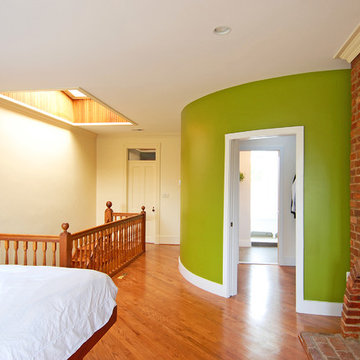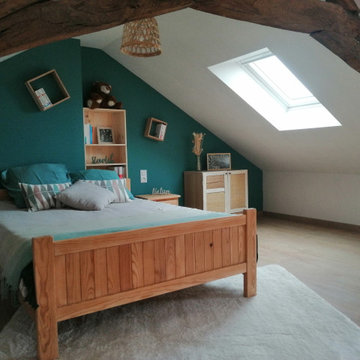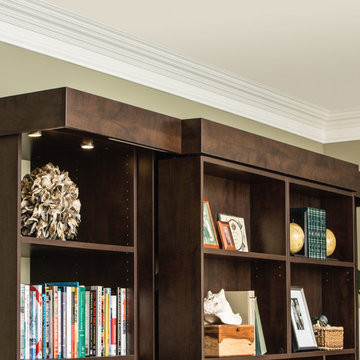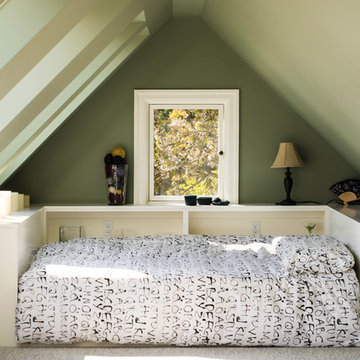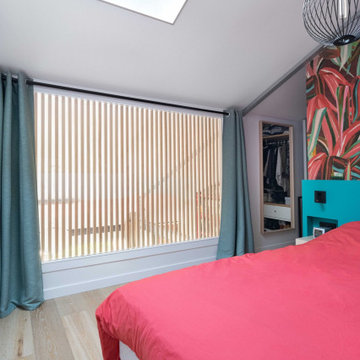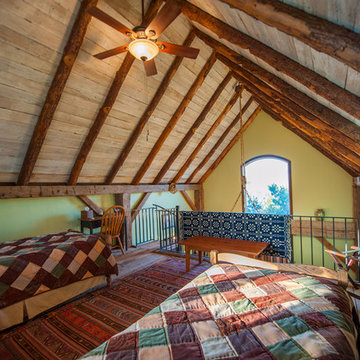Loft-style Bedroom Design Ideas with Green Walls
Refine by:
Budget
Sort by:Popular Today
1 - 20 of 262 photos

La grande hauteur sous plafond a permis de créer une mezzanine confortable avec un lit deux places et une échelle fixe, ce qui est un luxe dans une petite surface: tous les espaces sont bien définis, et non deux-en-un. L'entrée se situe sous la mezzanine, et à sa gauche se trouve la salle d'eau, et à droite le dressing fermé par un rideau aux couleurs vert sauge de l'ensemble, et qui amène un peu de vaporeux et de matière.
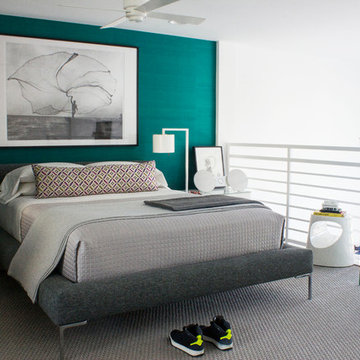
From the beginning, I envisioned creating a clean, white palette for the overall look of the apartment, but I also wanted to create some beautiful, unexpected surprises through blocks of color. On the master bedroom wall behind the bed, I installed a vibrant turquoise green silk wallpaper. The color evokes the green waters of la Ciénaga Grande de Santa Marta (Spanish for Large Marsh of Santa Marta) in Colombia, where the black and white Leo Matíz photograph “Pavo Real del Mar” hanging over the bed was taken more than 60 years ago. I saw a smaller version of the photograph for the first time in a gallery in Chelsea, NY.
Photography by Diego Alejandro Design, LLC
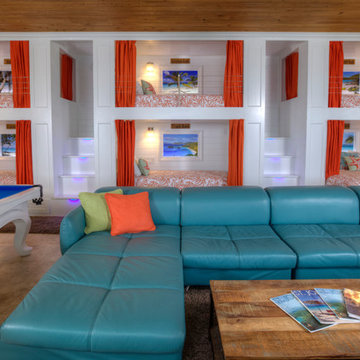
This Bunk Room at Deja View, a Caribbean vacation rental villa in St. John USVI, sleeps seven comfortably and provides a unique, luxurious space for kids and adults alike. The bunk beds are custom designed for this 700 sq. ft. room with 11 foot ceilings. This 34' long bunk wall consists of five Twin XL bunks and one King bed bunk on the bottom right. Each Twin XL bunk has a 6" wide granite shelf between the mattress and the wall to make the bunk comfortably wide and provide a place to put a drink. They were made in Dallas, trucked to Miami and shipped to the Virgin Islands. Each bunk has it's own lamp, fan, shelving storage and curtains. White painted tongue and groove cypress covers the walls and ceiling of every bunk and built in drawers are under the bottom bunks. Color is the main design theme here with the modern 17' blue leather sectional sofa and white pool table with Caribbean blue felt. Cypress tongue and groove is used on the ceiling to provide a warm feel to the room.
www.dejaviewvilla.com
Steve Simonsen Photography
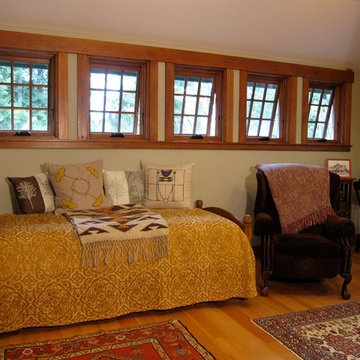
The dormer has five awning windows that provide excellent stack ventilation for the whole house as the loft is completely open to the great room below.
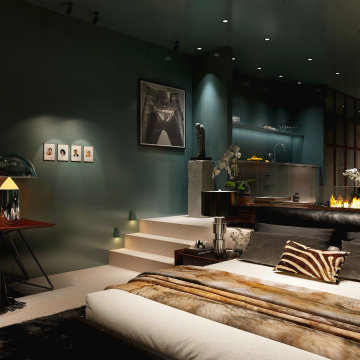
This versatile space effortlessly transition from a serene bedroom oasis to the ultimate party pad. The glossy green walls and ceiling create an ambience that's both captivating and cozy, while the plush carpet invites you to sink in and unwind. With Macassar custom joinery and a welcoming open fireplace, this place is the epitome of stylish comfort.
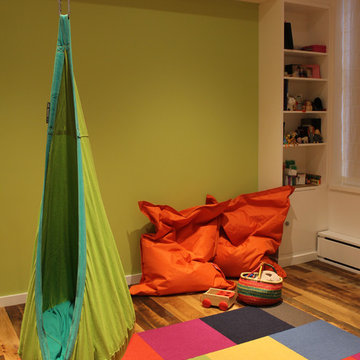
Photo Credit: Amy Barkow | Barkow Photo,
Lighting Design: LOOP Lighting,
Interior Design: Blankenship Design,
General Contractor: Constructomics LLC
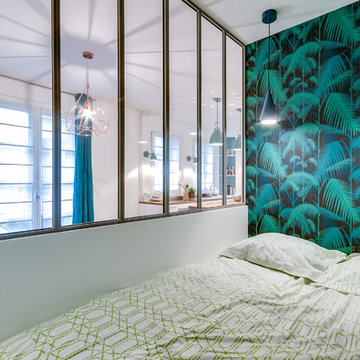
Le projet : Aux Batignolles, un studio parisien de 25m2 laissé dans son jus avec une minuscule cuisine biscornue dans l’entrée et une salle de bains avec WC, vieillotte en plein milieu de l’appartement.
La jeune propriétaire souhaite revoir intégralement les espaces pour obtenir un studio très fonctionnel et clair.
Notre solution : Nous allons faire table rase du passé et supprimer tous les murs. Grâce à une surélévation partielle du plancher pour les conduits sanitaires, nous allons repenser intégralement l’espace tout en tenant compte de différentes contraintes techniques.
Une chambre en alcôve surélevée avec des rangements tiroirs dissimulés en dessous, dont un avec une marche escamotable, est créée dans l’espace séjour. Un dressing coulissant à la verticale complète les rangements et une verrière laissera passer la lumière. La salle de bains est équipée d’une grande douche à l’italienne et d’un plan vasque sur-mesure avec lave-linge encastré. Les WC sont indépendants. La cuisine est ouverte sur le séjour et est équipée de tout l’électroménager nécessaire avec un îlot repas très convivial. Un meuble d’angle menuisé permet de ranger livres et vaisselle.
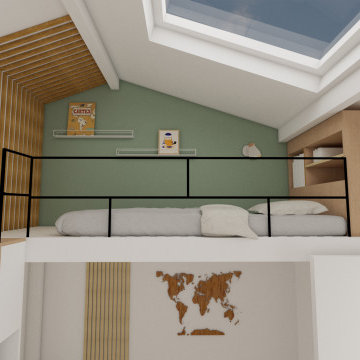
Création d'un lit mezzanine dans une chambre d'enfant, avec un escalier sur mesure faisant aussi office de rangement. Optimisation de la hauteur sous plafond.Ajout de claustras décoratifs.
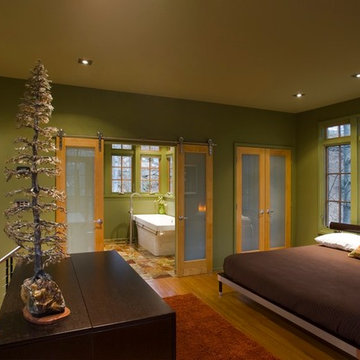
FrontierGroup, This low impact design includes a very small footprint (500 s.f.) that required minimal grading, preserving most of the vegetation and hardwood tress on the site. The home lives up to its name, blending softly into the hillside by use of curves, native stone, cedar shingles, and native landscaping. Outdoor rooms were created with covered porches and a terrace area carved out of the hillside. Inside, a loft-like interior includes clean, modern lines and ample windows to make the space uncluttered and spacious.
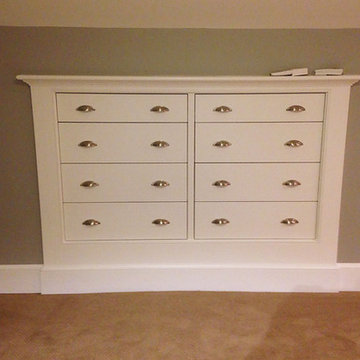
For additional storage space, Valerie added these custom pine built in drawers. For the trim, Valerie used Sherwin Williams Bright White semi-gloss.
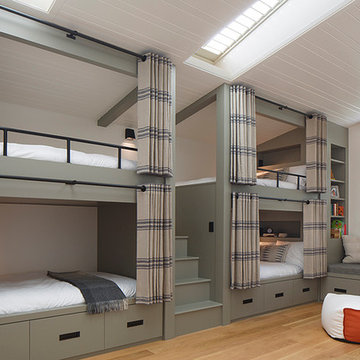
Inspired by railway sleeping cars, the double-decker double-sized bunk beds are cozy, comfortable and private, with well-appointed interiors including reading lights and book nooks. A comfy window seat doubles as day bed, and converts to a trundle bed when needed. Deep drawers provide plenty of storage space.
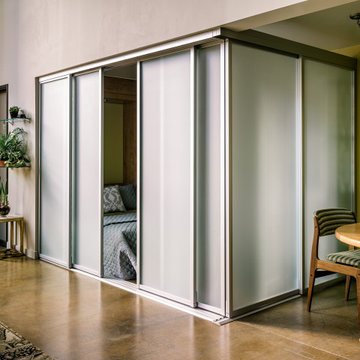
Retracting opaque sliding walls close off the guest bedroom from the rest of the open-plan loft space. In front, a Moroccan metal table functions as a portable side table. The frosted guest bedroom wall separates the open-plan dining space -- featuring mid-century modern dining table and chairs in coordinating striped colors -- from the larger loft living area.
Loft-style Bedroom Design Ideas with Green Walls
1
