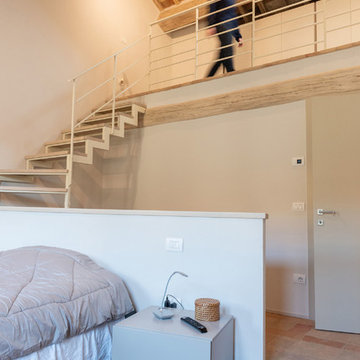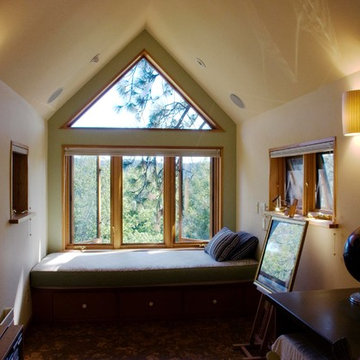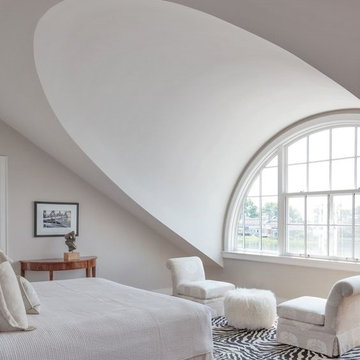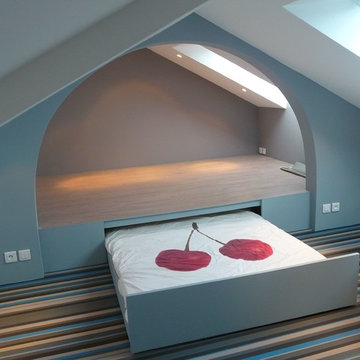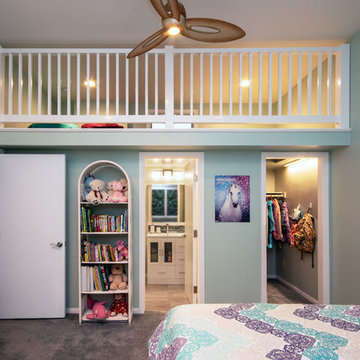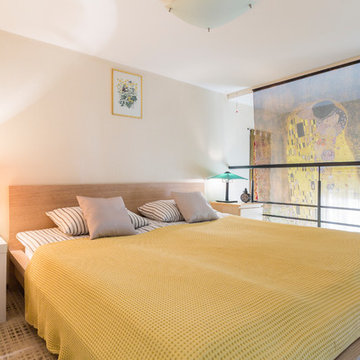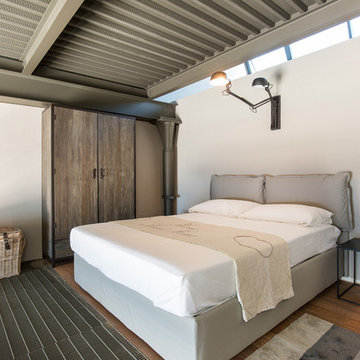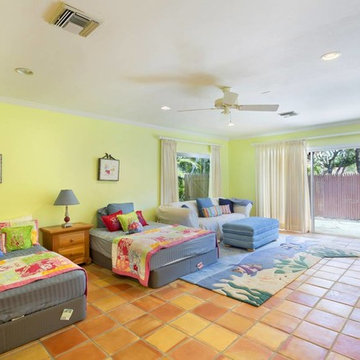Loft-style Bedroom Design Ideas with Multi-Coloured Floor
Refine by:
Budget
Sort by:Popular Today
1 - 20 of 36 photos
Item 1 of 3
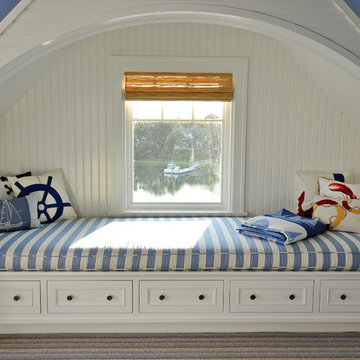
Restricted by a compact but spectacular waterfront site, this home was designed to accommodate a large family and take full advantage of summer living on Cape Cod.
The open, first floor living space connects to a series of decks and patios leading to the pool, spa, dock and fire pit beyond. The name of the home was inspired by the family’s love of the “Pirates of the Caribbean” movie series. The black pearl resides on the cap of the main stair newel post.
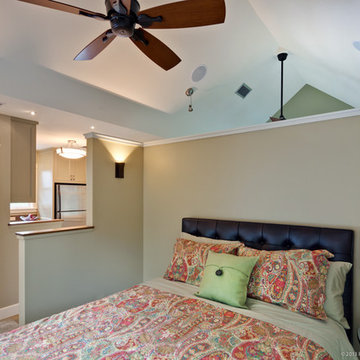
Bedroom in detached garage apartment.
Photographer: Patrick Wong, Atelier Wong
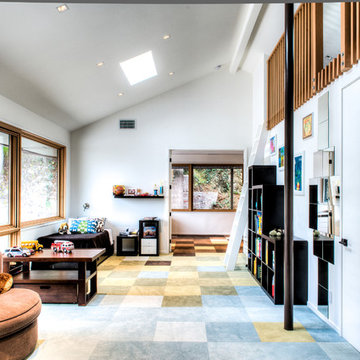
New shared boys’ bedroom, en suite bathroom located under play loft, structural elements are cleverly transformed into a fun play feature as a fireman’s pole.
Treve Johnson Photographer
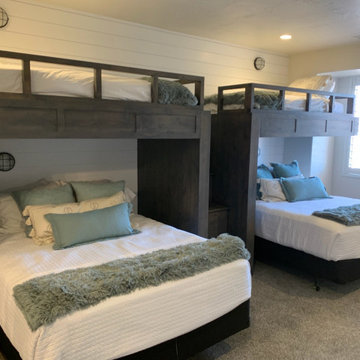
These larger double bunk-beds are great for teens having to share a room, with space for their friends!
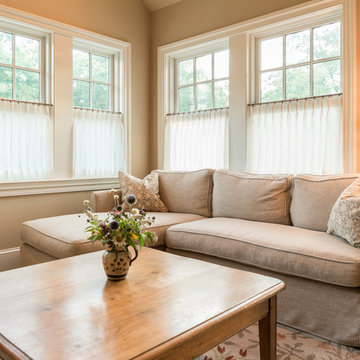
This seldom used apartment really comes in handy when the homeowner's children and grandchildren come for a visit. The Moss Studio sofa, slip covered covered in a sturdy linen fits comfortably in a corner of the guest suite family room. The well tailored, pleated cafe curtains provide the perfect amount of privacy with out blocking the light.
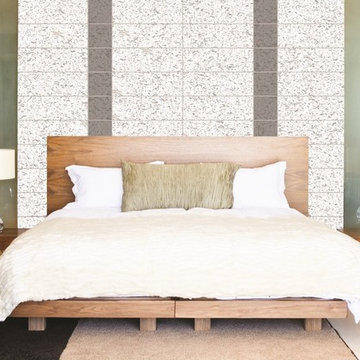
New Flexible multi-purpose decorative tiles by Lumigraf™
Peel and stick – Comes with a self-adhesive backing
Easy to cut with scissors or a multi-usage knife
Simple and easy installation
Affordable
Tough and durable
Adds value and interest to an otherwise lacklustre room; perfect for Home Staging
Dramatically changes the look of any room with a few simple steps
Lumigraf Decor is a new series of tile sized polycarbonate panels designed to quickly, easily and beautifully cover existing vertical surfaces.
Available in a range of square and rectangular sizes, our 0.8 mm thick wall tiles are easy to install without the use of messy adhesive compounds or specialized tools.
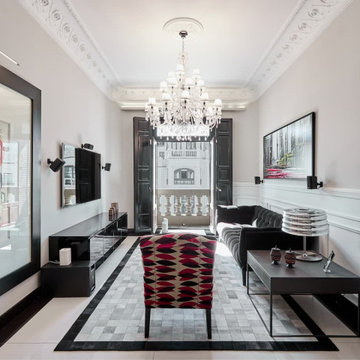
Sala de estar dentro del dormitorio principal, que sigue el mismo estilo decorativo que el resto de la vivienda, diseñado con colores neutros, y el contraste de diferentes estilos.
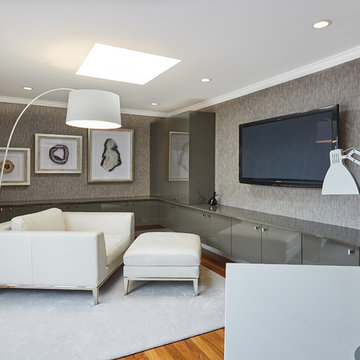
Very Elegant contemporary loft/ media room with
custom builtin cabinets, accented with natural agates Designer: D Richards Interiors, Jila Parva
Photographer: Abran Rubiner
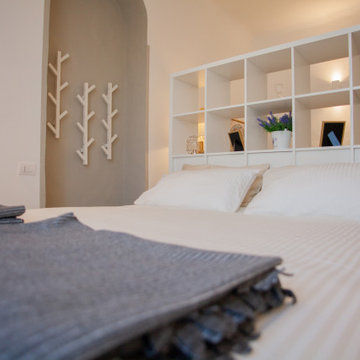
Zona letto | il mobile giorno oltre che divisorio, si trasforma in testata del letto. A fianco, una nicchia esistente è stata adibita a zona appendiabiti/guardaroba.
Fotografo Giuseppe Tridente
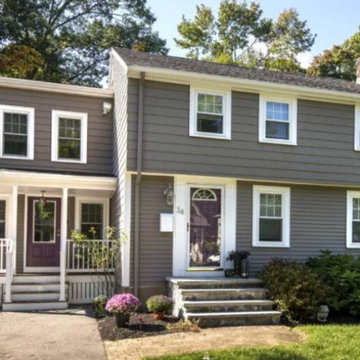
If you want to remodel your house, it’s pivotal to bring the correct blueprints to the mix. Consider bringing modern and trendy designs to the table instead of focusing on outdated remodeling project trends. This post will take you through the 5 primary remodeling project trends to consider in 2022.
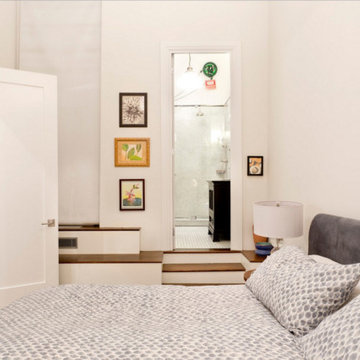
George Ranalli Architect's renovation project is an exceptional transformation that turned a former utility closet into a stunning en suite master bathroom. The design is a perfect blend of elegance and functionality. The finishes are exquisite, featuring Bianco Carrara polished marble surfaces with black velvet Nero Marquina dots in a basket-weave mosaic pattern. The polished nickel accessories add a touch of sophistication and complement the design perfectly. With the bedroom floor raised to accommodate new plumbing, the en suite master bathroom exudes luxury and comfort, offering a spa-like experience. The results are a testament to the design vision and attention to detail that George Ranalli Architect brings to each project.
Loft-style Bedroom Design Ideas with Multi-Coloured Floor
1

