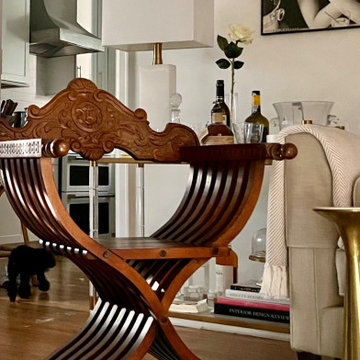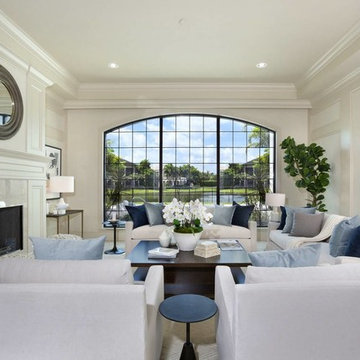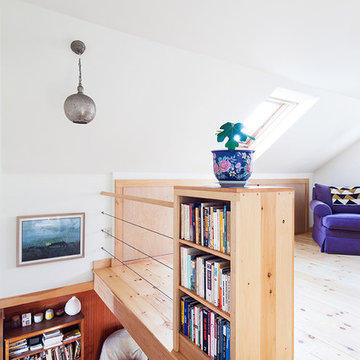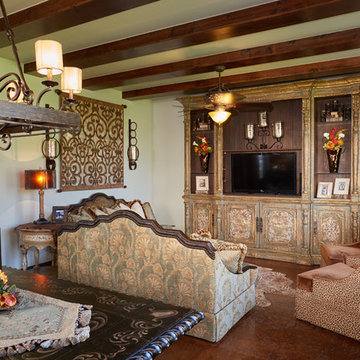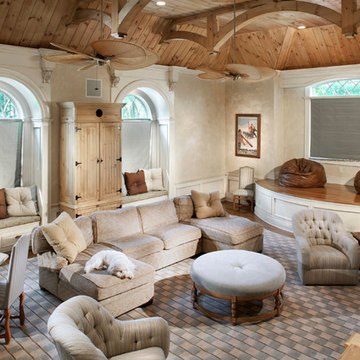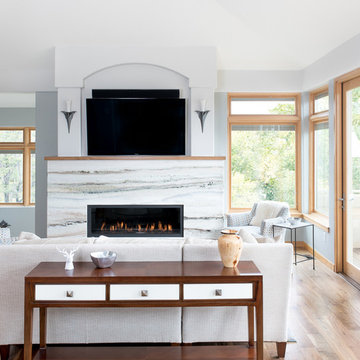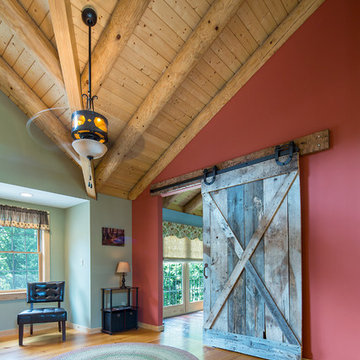Loft-style Family Room Design Photos
Refine by:
Budget
Sort by:Popular Today
141 - 160 of 9,128 photos
Item 1 of 2
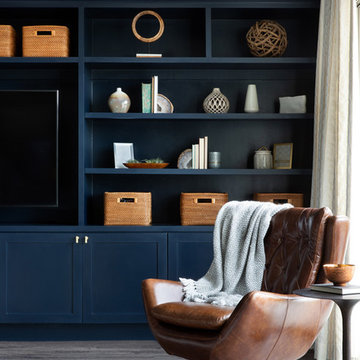
Rich colors, minimalist lines, and plenty of natural materials were implemented to this Austin home.
Project designed by Sara Barney’s Austin interior design studio BANDD DESIGN. They serve the entire Austin area and its surrounding towns, with an emphasis on Round Rock, Lake Travis, West Lake Hills, and Tarrytown.
For more about BANDD DESIGN, click here: https://bandddesign.com/
To learn more about this project, click here: https://bandddesign.com/dripping-springs-family-retreat/
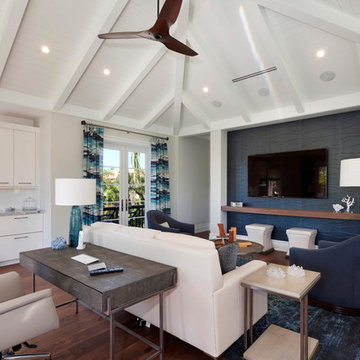
Casual, contemporary above-garage living room with custom Romo drapery, textured blue accent wallpaper, and kitchen.
Photography by ibi Designs
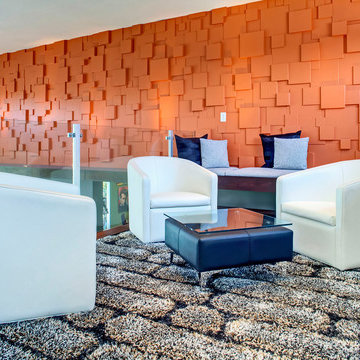
“Today, we are living in our dream home... completely furnished by Cantoni. We couldn’t be happier.” Lisa McElroy
Photos by: Lucas Chichon
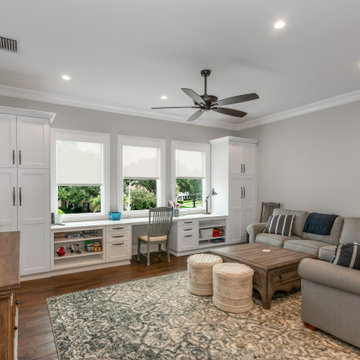
This custom built 2-story French Country style home is a beautiful retreat in the South Tampa area. The exterior of the home was designed to strike a subtle balance of stucco and stone, brought together by a neutral color palette with contrasting rust-colored garage doors and shutters. To further emphasize the European influence on the design, unique elements like the curved roof above the main entry and the castle tower that houses the octagonal shaped master walk-in shower jutting out from the main structure. Additionally, the entire exterior form of the home is lined with authentic gas-lit sconces. The rear of the home features a putting green, pool deck, outdoor kitchen with retractable screen, and rain chains to speak to the country aesthetic of the home.
Inside, you are met with a two-story living room with full length retractable sliding glass doors that open to the outdoor kitchen and pool deck. A large salt aquarium built into the millwork panel system visually connects the media room and living room. The media room is highlighted by the large stone wall feature, and includes a full wet bar with a unique farmhouse style bar sink and custom rustic barn door in the French Country style. The country theme continues in the kitchen with another larger farmhouse sink, cabinet detailing, and concealed exhaust hood. This is complemented by painted coffered ceilings with multi-level detailed crown wood trim. The rustic subway tile backsplash is accented with subtle gray tile, turned at a 45 degree angle to create interest. Large candle-style fixtures connect the exterior sconces to the interior details. A concealed pantry is accessed through hidden panels that match the cabinetry. The home also features a large master suite with a raised plank wood ceiling feature, and additional spacious guest suites. Each bathroom in the home has its own character, while still communicating with the overall style of the home.
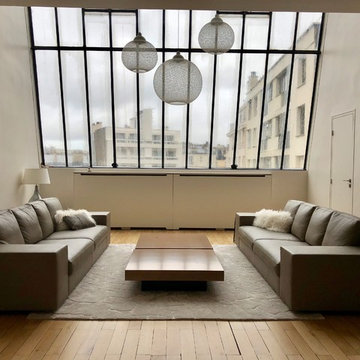
Salon aménagé dans un ancien atelier d'artiste. Canapés Hugues Chevalier en cuir pleine fleur, escalier sur mesure en acier. Verrière Eiffel d'origine. Belle hauteur sous plafond.

Top floor is comprised of vastly open multipurpose space and a guest bathroom incorporating a steam shower and inside/outside shower.
This multipurpose room can serve as a tv watching area, game room, entertaining space with hidden bar, and cleverly built in murphy bed that can be opened up for sleep overs.
Recessed TV built-in offers extensive storage hidden in three-dimensional cabinet design. Recessed black out roller shades and ripplefold sheer drapes open or close with a touch of a button, offering blacked out space for evenings or filtered Florida sun during the day. Being a 3rd floor this room offers incredible views of Fort Lauderdale just over the tops of palms lining up the streets.
Color scheme in this room is more vibrant and playful, with floors in Brazilian ipe and fabrics in crème. Cove LED ceiling details carry throughout home.
Photography: Craig Denis
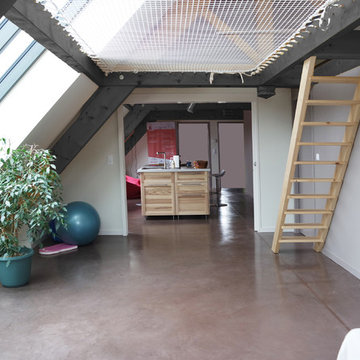
Projet de création de bureaux sous les combles.
Le programme de cette rénovation supposait de faire cohabiter le bâti ancien et des techniques contemporaines de confort notamment.
Dans un premier temps l'intégralité du toit a été déposé et une nouvelle charpente a été mise en place. Il s'est agit ensuite de réaliser un plancher bois isolé entre les fermes, lequel devait supporté un plancher chauffant hydraulique. La chape d'enrobage a reçue une finition "béton ciré".
Un soin particulier a été mis dans le choix de l'isolation en toiture afin de favoriser le confort d'été en travaillant sur le déphasage thermique. Enfin une verrière a été installée avec des vitrages thermiquement performants.
Sous cette verrière, dans la partie détente un filet a été mis en place.
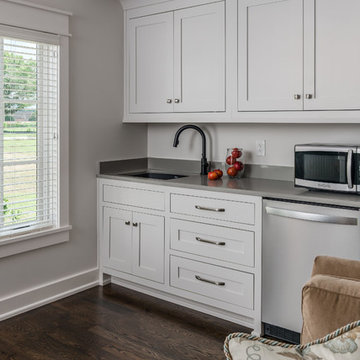
Apartment kitchenette located above garage.
Photography: Garett + Carrie Buell of Studiobuell/ studiobuell.com
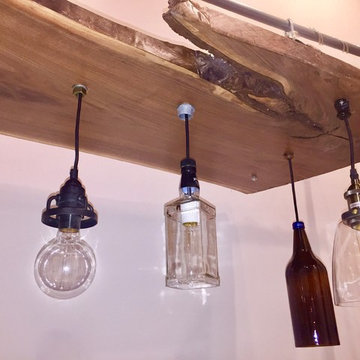
At Edenton Designs, we offer Industrial Lighting solutions that are unique and artistic. We specialize in reclaimed and veneer wood chandeliers.
The furniture we craft is truly unique and one of a kind. If you are searching for custom furniture that has a special touch you definitely came to the right place. We combined Industrial Lighting and Rustic Industrial Lighting elements to create not just a chandelier, but a piece of art that we have people talking...
All woods are one of a kind due to the natural wood qualities and the stain color, finish. We professionally sand each piece with 3 levels of sand paper and finish with a 3 coats of High Performance Polyurethane. Its high content polyurethane is extremely durable and makes it ideal for table tops, furniture, lighting and cabinets.
Overview
Handmade item.
Materials: LIVE EDGE, WOOD SLABS, MAPLE WOOD.
10 x Pendant Lights.
Made to order.
Includes Hanging Chain.
Style: Industrial lighting, modern vintage lighting, modern industrial light fixture, industrial house lighting, modern rustic lighting, rustic industrial lighting, island pendant, industrial pendant lights.
Specs
Length: 76 Inches.
Width: 20 inches.
Thickness: 2 inch.
Finish: High Performance Polyurethane 3x Coat Finish.
Edison 60 watt bulbs.
Pendants: 10
Longest bulbs hangs 24" from base.
Bulbs: 10 x Edison.
Loft-style Family Room Design Photos
8
