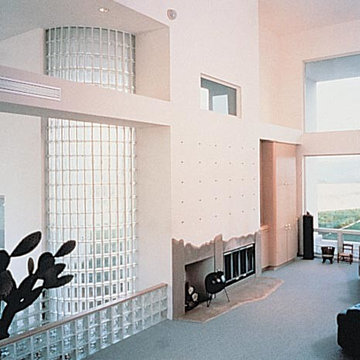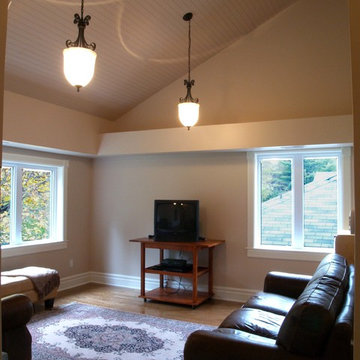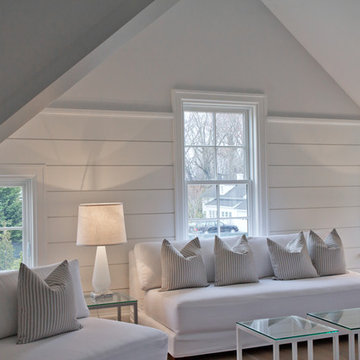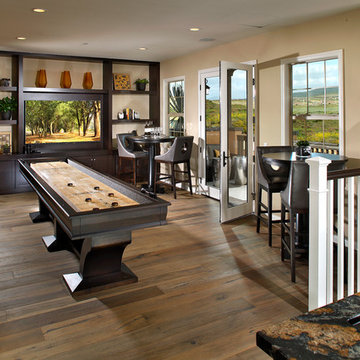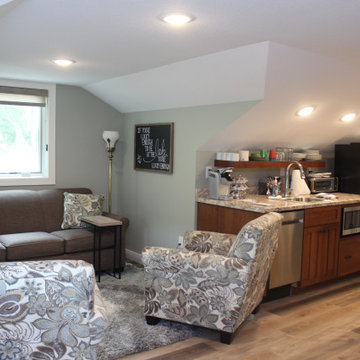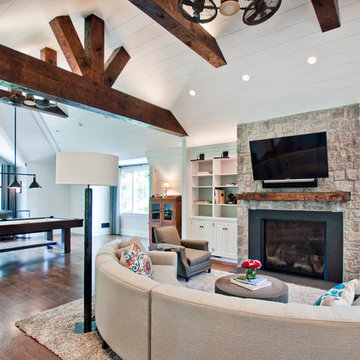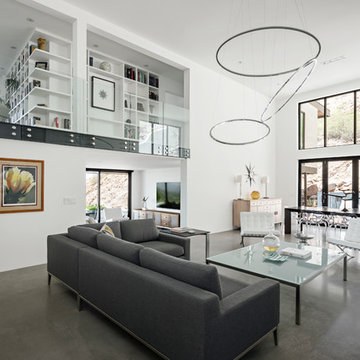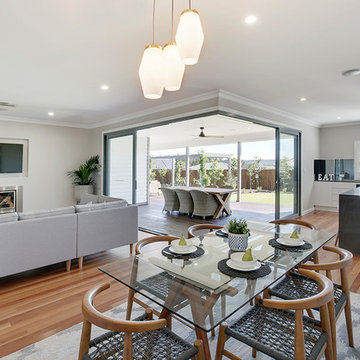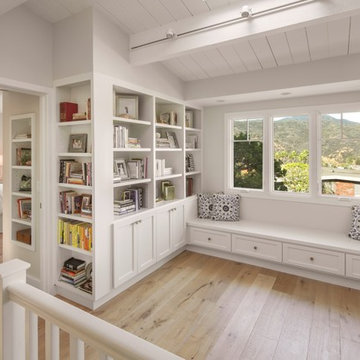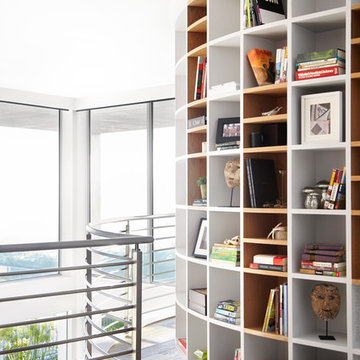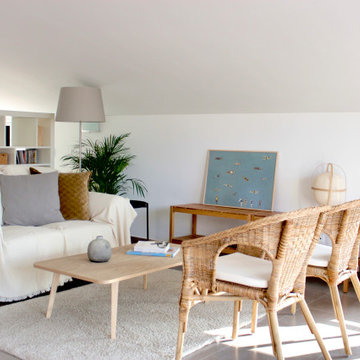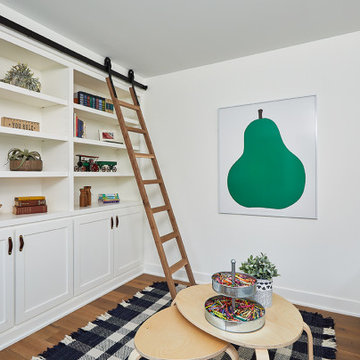Loft-style Family Room Design Photos
Refine by:
Budget
Sort by:Popular Today
61 - 80 of 9,128 photos
Item 1 of 2
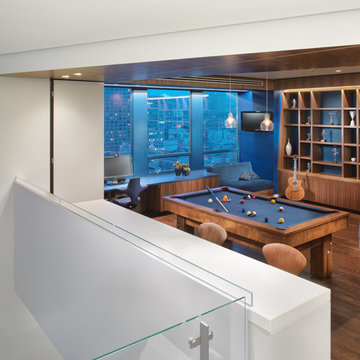
An interior build-out of a two-level penthouse unit in a prestigious downtown highrise. The design emphasizes the continuity of space for a loft-like environment. Sliding doors transform the unit into discrete rooms as needed. The material palette reinforces this spatial flow: white concrete floors, touch-latch cabinetry, slip-matched walnut paneling and powder-coated steel counters. Whole-house lighting, audio, video and shade controls are all controllable from an iPhone, Collaboration: Joel Sanders Architect, New York. Photographer: Rien van Rijthoven
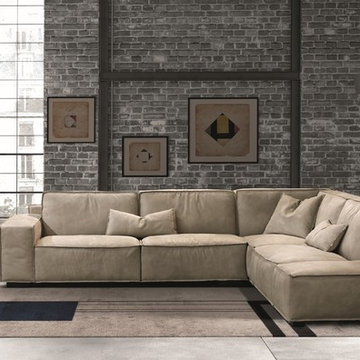
Sacai Leather Sectional offers incredible flexibility and is one of the most accommodating seating solutions on the market today. Manufactured in Italy by Gamma Arredamenti, Sacai Sectional does not only envelop with its plush seats but makes itself overtly convenient through its backrest lift mechanism that raises the back cushions effortlessly through air springs.

We designed the niches around the owners three beautiful glass sculptures. We used various forms of LED lights (Tape & puck) to show off the beauty of these pieces.
"Moonlight Reflections" Artist Peter Lik
Photo courtesy of Fred Lassman
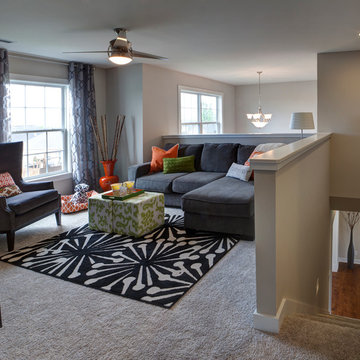
Jagoe Homes, Inc. Project: Cayman Ridge, Cumberland Model Home. Location: Evansville, Indiana. Elevation: B, Site Number: CR 262.

Completed wall unit with 3-sided fireplace with floating shelves and LED lighting.

This two story family room takes advantage of the high ceilings and large windows to create a space that is the clear destination for the family. The open floorpan connects this space to the dining area and kitchen, and the two story fireplace detail adds drama and draws the eye upward.
Loft-style Family Room Design Photos
4
