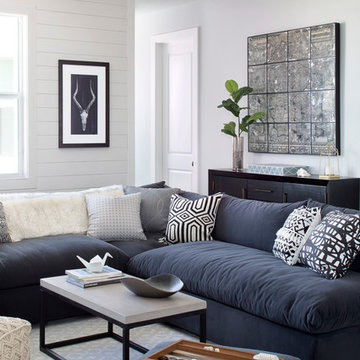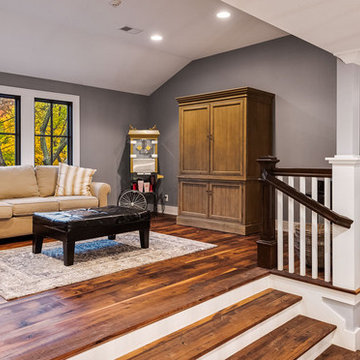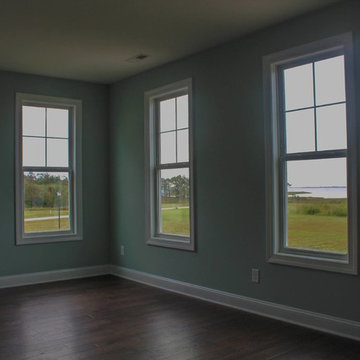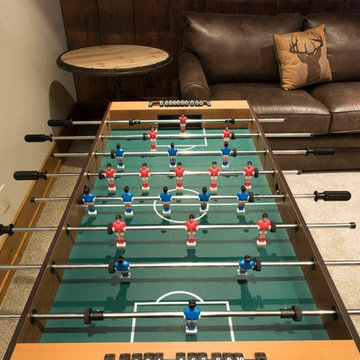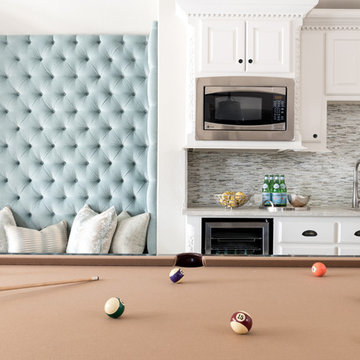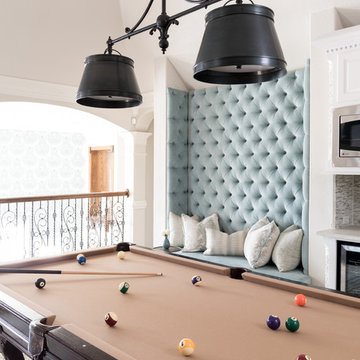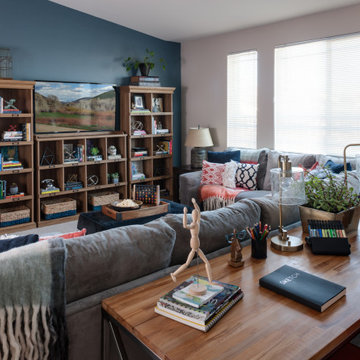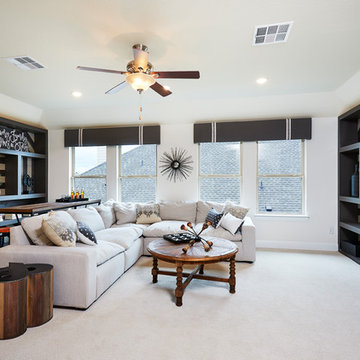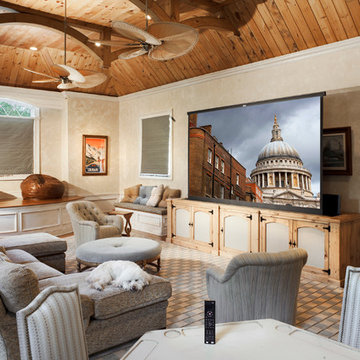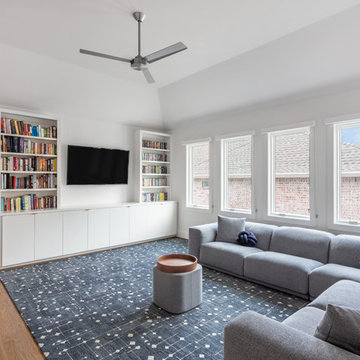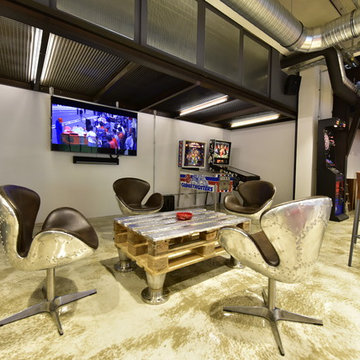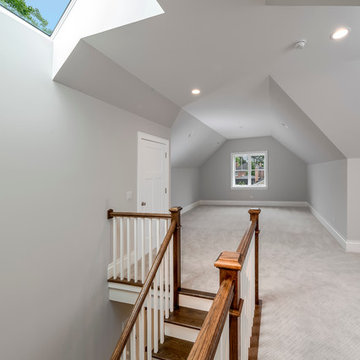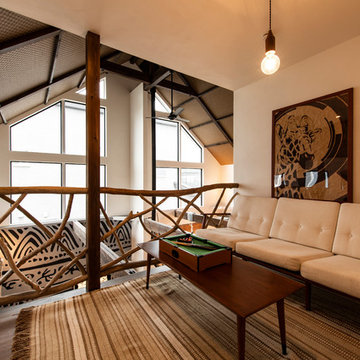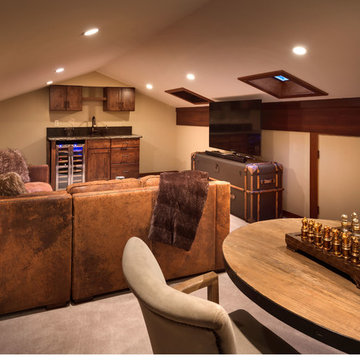Loft-style Family Room Design Photos with a Game Room
Refine by:
Budget
Sort by:Popular Today
101 - 120 of 1,230 photos
Item 1 of 3
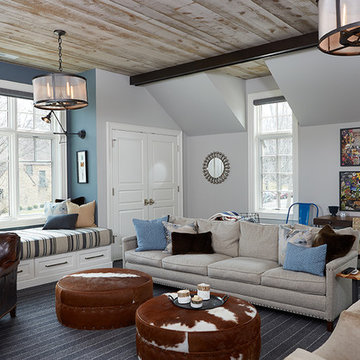
Builder: J. Peterson Homes
Interior Designer: Francesca Owens
Photographers: Ashley Avila Photography, Bill Hebert, & FulView
Capped by a picturesque double chimney and distinguished by its distinctive roof lines and patterned brick, stone and siding, Rookwood draws inspiration from Tudor and Shingle styles, two of the world’s most enduring architectural forms. Popular from about 1890 through 1940, Tudor is characterized by steeply pitched roofs, massive chimneys, tall narrow casement windows and decorative half-timbering. Shingle’s hallmarks include shingled walls, an asymmetrical façade, intersecting cross gables and extensive porches. A masterpiece of wood and stone, there is nothing ordinary about Rookwood, which combines the best of both worlds.
Once inside the foyer, the 3,500-square foot main level opens with a 27-foot central living room with natural fireplace. Nearby is a large kitchen featuring an extended island, hearth room and butler’s pantry with an adjacent formal dining space near the front of the house. Also featured is a sun room and spacious study, both perfect for relaxing, as well as two nearby garages that add up to almost 1,500 square foot of space. A large master suite with bath and walk-in closet which dominates the 2,700-square foot second level which also includes three additional family bedrooms, a convenient laundry and a flexible 580-square-foot bonus space. Downstairs, the lower level boasts approximately 1,000 more square feet of finished space, including a recreation room, guest suite and additional storage.
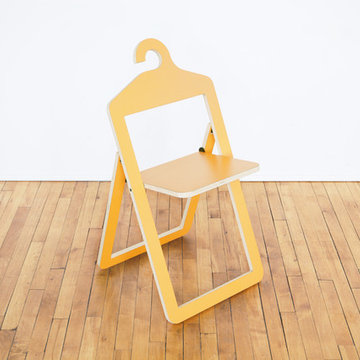
Dieser Klappstuhl kann Platz sparend verstaut werden dank eines der ultimativen Lagersysteme – dem Hängen. Wenn er nicht gebraucht wird, hängt er im Schrank oder am Haken an der Wand – und sieht richtig gut aus. Wenn Gäste kommen, ist der Hanger Chair griffbereit und braucht nur ausgeklappt zu werden.
Größe ausgeklappt 90 × 47 × 40cm
Größe hängend 90cm × 47cm × 2cm
Material Birkensperrholz
Der Stuhl kann bis zu 135kg Gewicht tragen. Farben Black, Coral, Gray, Marine, Yellow Hergestellt in Taiwan
This folding chair mimics one of the ultimate storage systems– the modest hanger. When not in use, it hangs and stows in a compact, orderly fashion. Unfold and seat guests just as fashionably. Available in marine, grey, yellow, black, and coral.
Open Dimensions 90 × 47 × 40cm
Hanging Dimensions 90cm × 47cm × 2cm Materials Baltic Birch Plywood
Chair can hold up to 300 lbs (135kg)
Colors Black, Coral, Gray, Marine, Yellow Country of Origin Taiwan
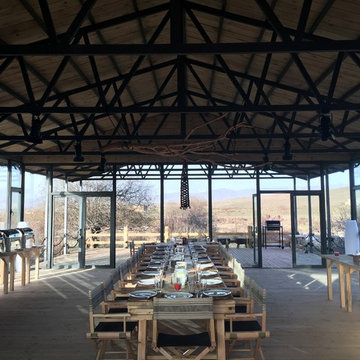
A multifunctional space allowing for group gatherings, yoga and events. Exposed steel trusses and wood ceiling create a modern rustic style. Floor to ceiling glass panels allow for spectacular views of the surroundings and with glass doors leading to a large deck space, the outdoors are brought in. Photos by Norden Camp www.NordenTravel.com

This photo by Peter Lik is called "Tree of Life". It was the inspiration for the design of the fireplace. The double sided ribbon fireplace was a great way to combine the two units together to make them feel like one space. This fireplace is 20' tall. The hearth is made from concrete and appears to be floating. We cantilevered between the two units to support the weight of the concrete. Both fireplaces have the same hearth. The artwork is not only illuminated from the front, but we also installed LED lights around the sides that provide a rich warm glow at night.
Artist Peter Lik
Photo courtesy of Fred Lassman
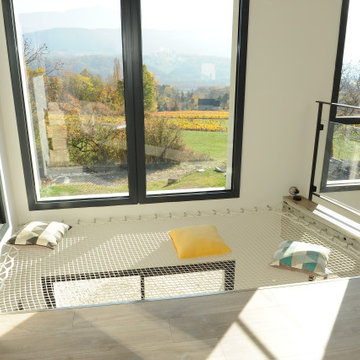
Au cœur du massif des Bauges, se dresse une maison sur 5 niveaux. A la manœuvre, un couple qui a ensemble dirigé la construction de leur maison de rêve, une auto-construction au cœur d'un massif montagneux. Dans une grande maison où chacun souhaite avoir sa place, avoir recours à un filet d'habitation apparaît comme la solution idéale. Cet élément architectural qui peut se trouver dedans comme dehors en fonction des projets, permet d'imaginer un espace suspendu conçu autour de valeurs de la robustesse et du design. L'usage d'un hamac géant dans cette maison a deux intérêts : créer un espace dans lesquels les enfants jouent et se reposent. Le couple donc fait appel à LoftNets pour son expertise.
Références : Filet en mailles de 30mm blanches, laisse la lumière circuler en toute liberté en combinant à la fois un espace de jeux et un espace de repos.
© Antonio Duarte
Loft-style Family Room Design Photos with a Game Room
6
