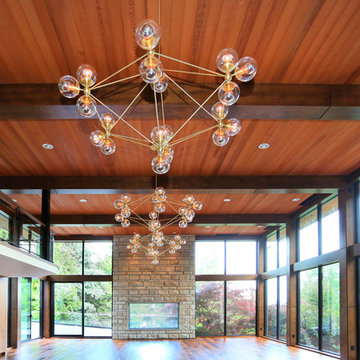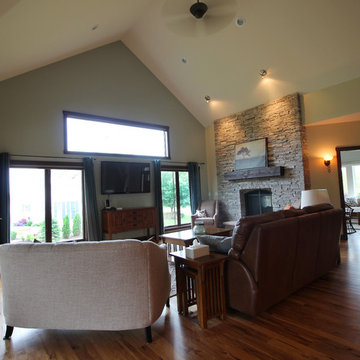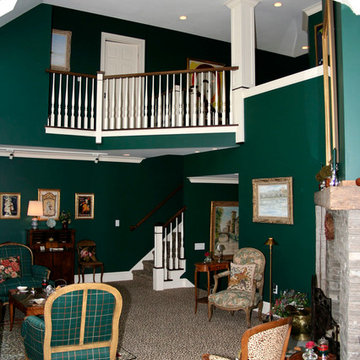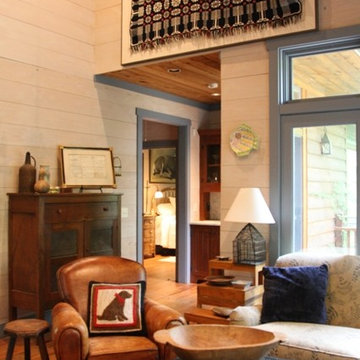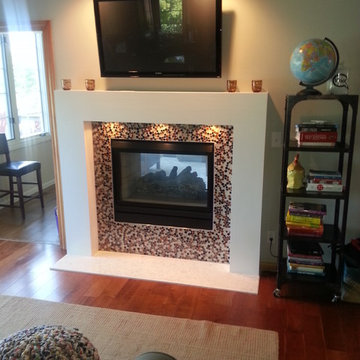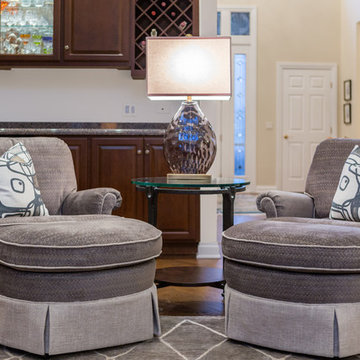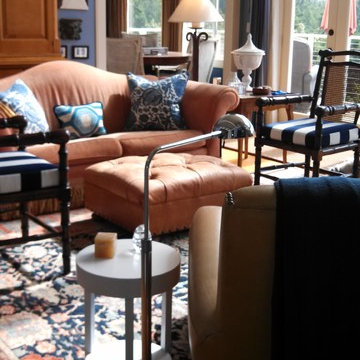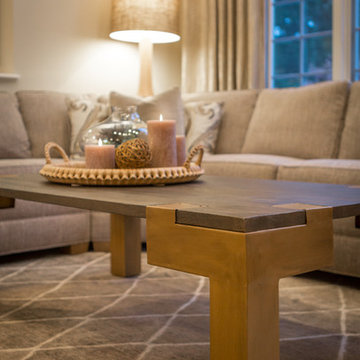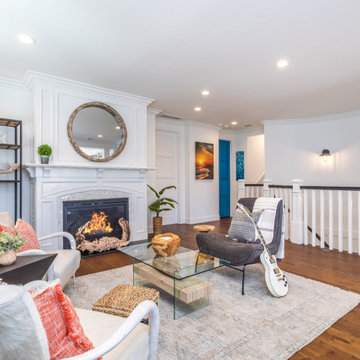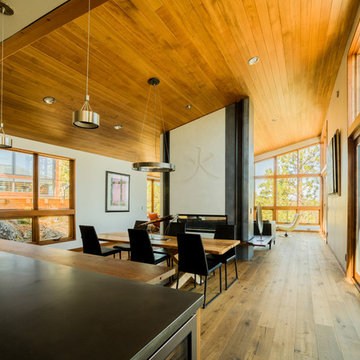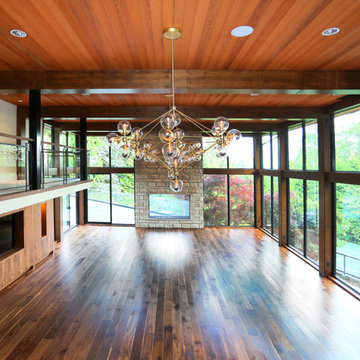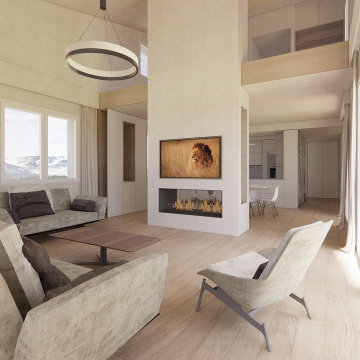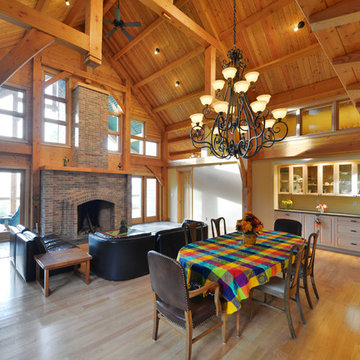Loft-style Family Room Design Photos with a Two-sided Fireplace
Refine by:
Budget
Sort by:Popular Today
81 - 100 of 154 photos
Item 1 of 3
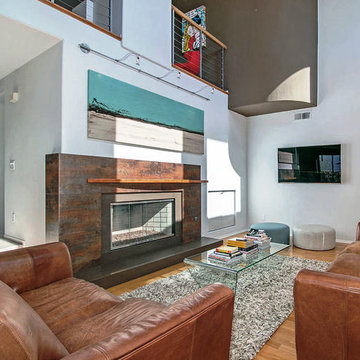
two -story Family Room with new fireplace surround and art lighting
Photo by Preview First
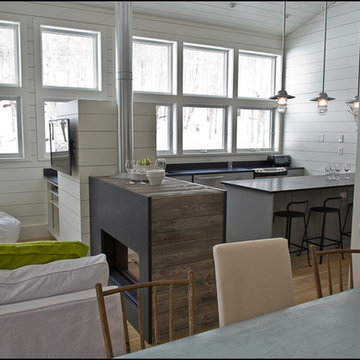
New living space in a former hay loft.
Photo: Lisa Cueman
The conversion of a hay loft to a comfortable guest suite was a fun creative challenge. Salvaged barn wood from a family farm in the Midwest is highlighted against a foil of clean modern surfaces.
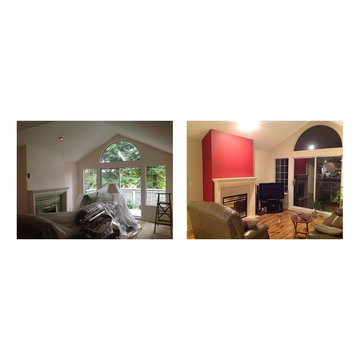
Enjoying the time with the family around a fireplace. This custom red color gives it a focal point to bring you the cozy feeling.
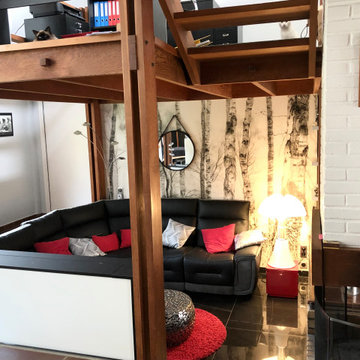
Cette très grande pièce de vie est divisée en plusieurs espaces : un grand salon de réception ouvert par de larges baies vitrées sur le jardin, une salle à manger avec un plafond cathédrale, un coin feu, une salle de jeux/bar, et en mezzanine, une grande bibliothèque et un bureau. La télévision est dissimulée dans un meuble et montée sur une ascenseur.
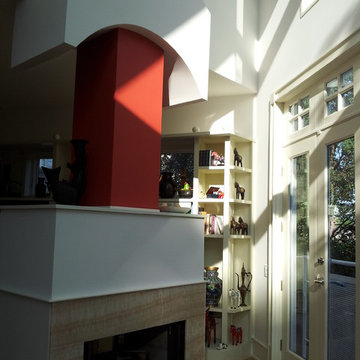
Natural light through windows and french balcony doors. CVA photography.
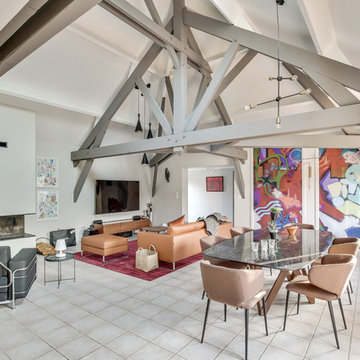
Aménagement d'un coin détente, lecture, auprès de la cheminée,
l'espace est défini par le fauteuil et sa petite table d'appoint ainsi que par le lampadaire.
Aménagement d'un espace salle à manger, composé d'une grande table avec un plateau en céramique,
de fauteuils et de luminaires design, définissant l'espace.
Pose d'un magnifique décor de lès de papier peint de style STREET ART, de l'artist TOXIC, marquant un style plutôt new yorkais,
encadrés par des cimaises.
Pose d'une applique industrielle articulée éclairant le décor.
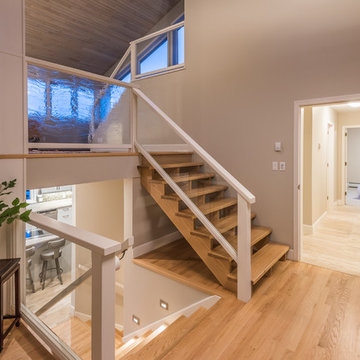
The home was originally designed and built by an award-winning architect. The dated finishes made the home feel small and dark. Our painter and floor finisher did an outstanding job; the entire ceiling was painted by hand to ensure each and every board had the same amount of stain. This was done to ensure a uniform look. The floor finisher sanded and stained the floors in place 3 times between the other trades working on site. The results speak for themselves.
Loft-style Family Room Design Photos with a Two-sided Fireplace
5
