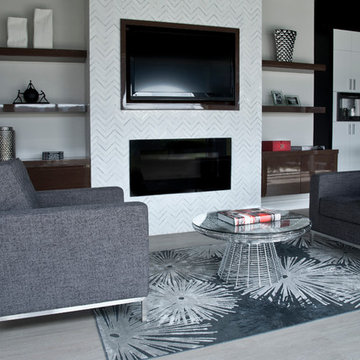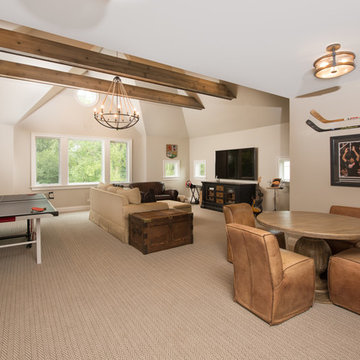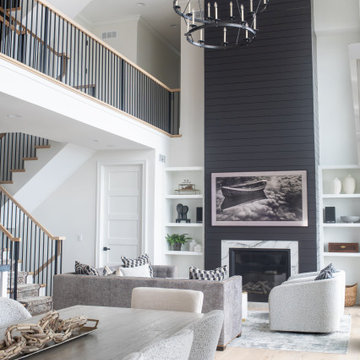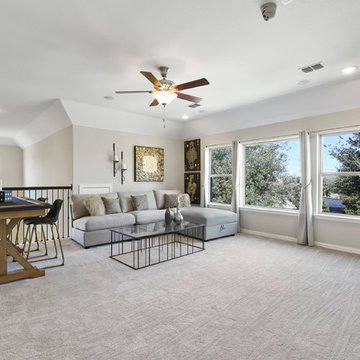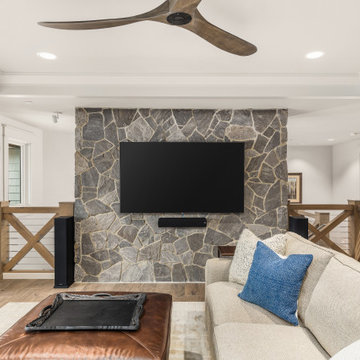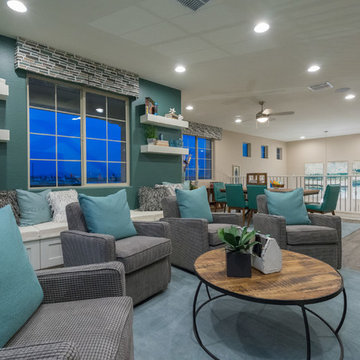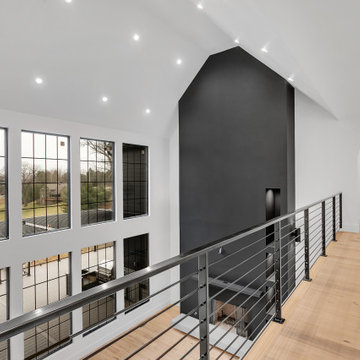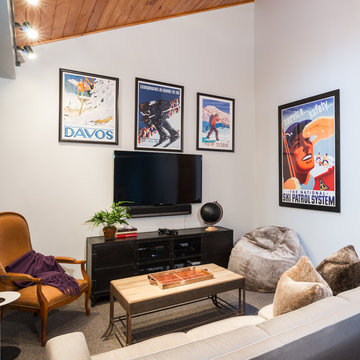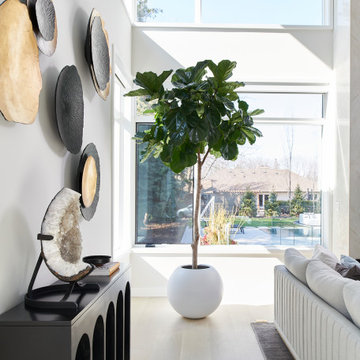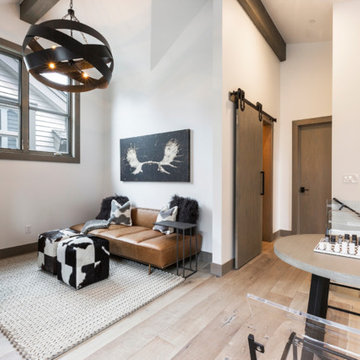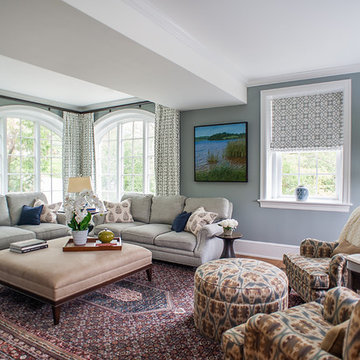Loft-style Family Room Design Photos with a Wall-mounted TV
Sort by:Popular Today
141 - 160 of 2,104 photos
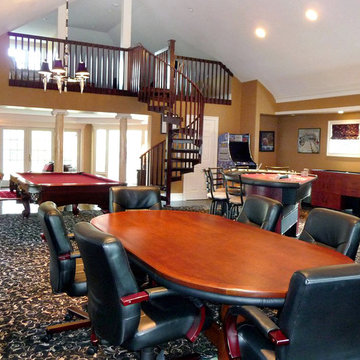
The client’s business had outgrown their small home office so they wanted an addition designed that would be a showplace to entertain prospective clients as well as friends. The resulting design is a real showstopper where color and texture meet architectural details to create an upscale yet relaxing space that fulfilled their needs and desires.
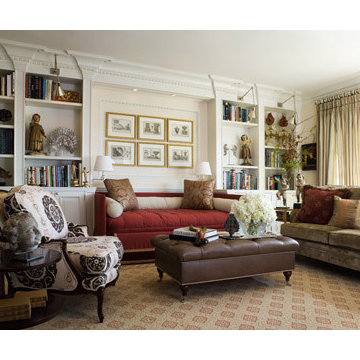
An 1950s addition to an important Neo Classic San Francisco Residence is renovated for the first time in 50 years. The goal was to create a space that would reproduce the original details of the rest of the house : a stunning neo Classic residence built in 1907 above Nob Hill. Photo by David LIvingston

Close up of Great Room first floor fireplace and bar areas. Exposed brick from the original boiler room walls was restored and cleaned. The boiler room chimney was re-purposed for installation of new gas fireplaces on the main floor and mezzanine. The original concrete floor was covered with new wood framing and wood flooring, fully insulated with foam.
Photo Credit:
Alexander Long (www.brilliantvisual.com)
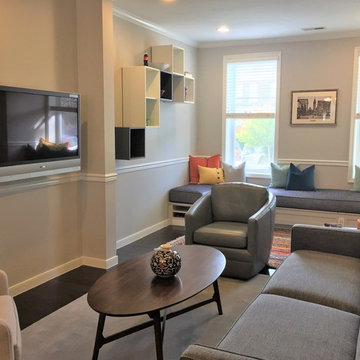
design and chill - with more than 2 feet of snow on the ground and the city shut down, he called with a plan: transform our college/family hand-me-down style into the home we will welcome our newborn daughter into – by july. his tireless pursuit, and her clear vision that an eclectic but smallish rug must stay, led to a beautiful family room. it includes a cozy, colorful, and crowd-seating storage bench for lots of friends and family to enjoy the baby (and games) and chill.
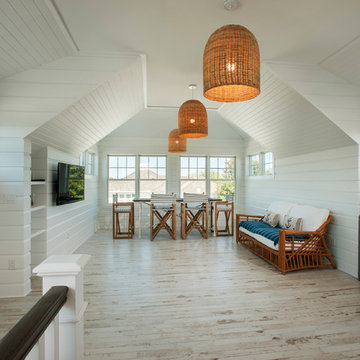
When you have a lot a block from the ocean you have to take advantage of any possible view of the Atlantic. When that lot is in Rehoboth Beach it is imperative to incorporate the beach cottage charm with that view. With that in mind this beautifully charming new home was created through the collaboration of the owner, architect, interior designer and MIKEN Builders.
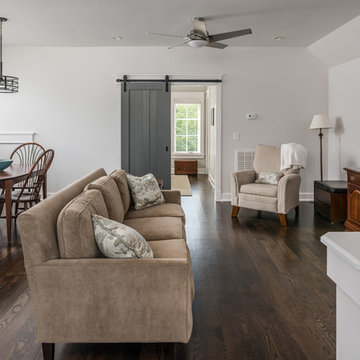
Apartment located above garage.
Photography: Garett + Carrie Buell of Studiobuell/ studiobuell.com
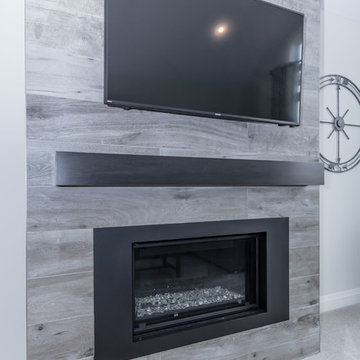
Legend Grey 8x67 installed horizontally random mimicking hardwood on fireplace wall.
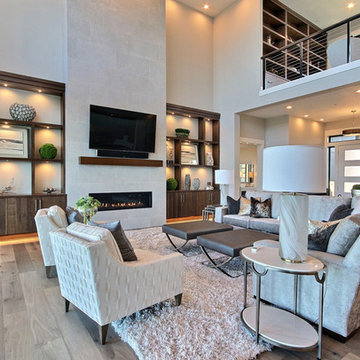
Named for its poise and position, this home's prominence on Dawson's Ridge corresponds to Crown Point on the southern side of the Columbia River. Far reaching vistas, breath-taking natural splendor and an endless horizon surround these walls with a sense of home only the Pacific Northwest can provide. Welcome to The River's Point.
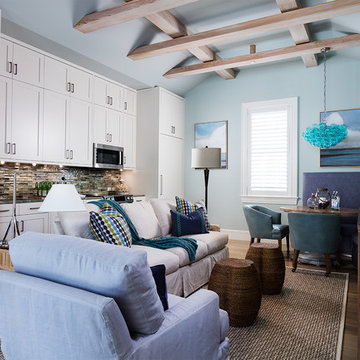
New 2-story residence with additional 9-car garage, exercise room, enoteca and wine cellar below grade. Detached 2-story guest house and 2 swimming pools.
Loft-style Family Room Design Photos with a Wall-mounted TV
8
