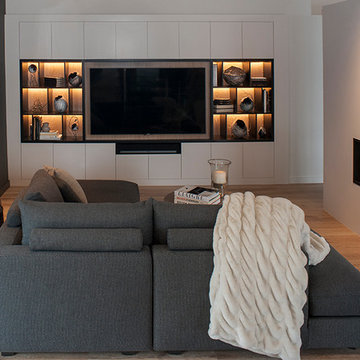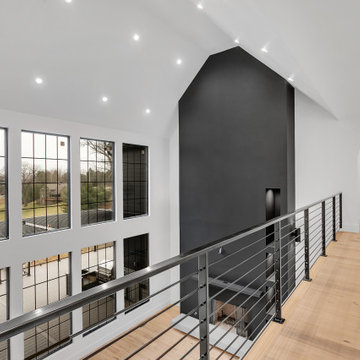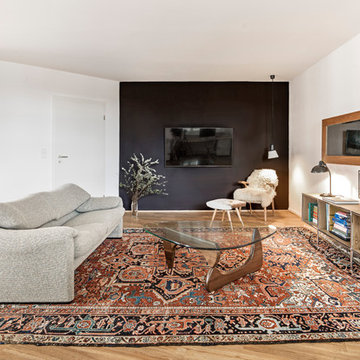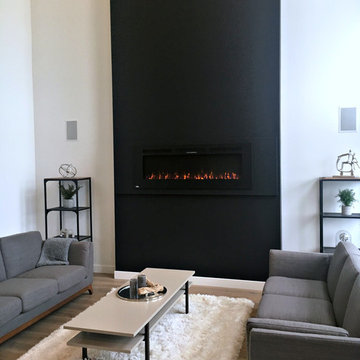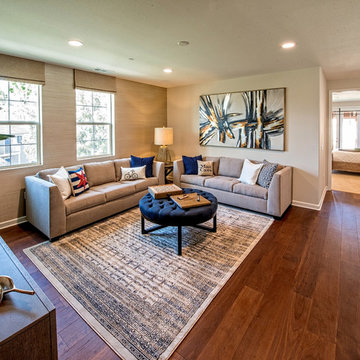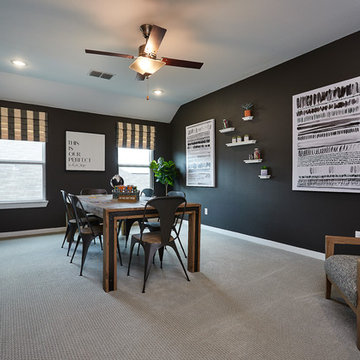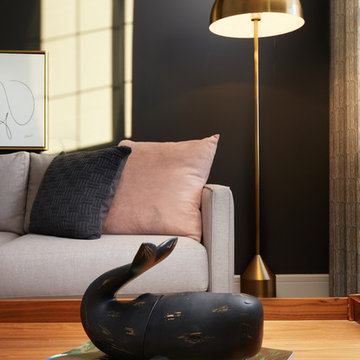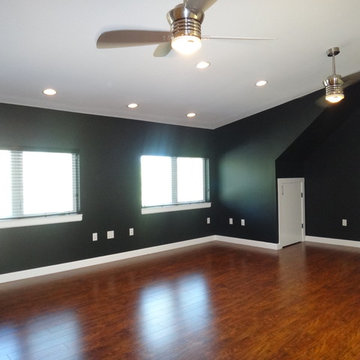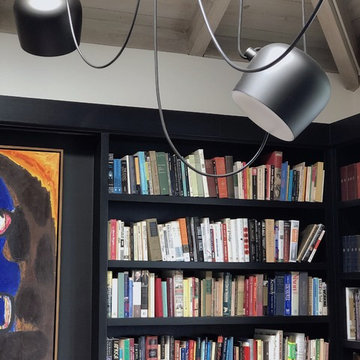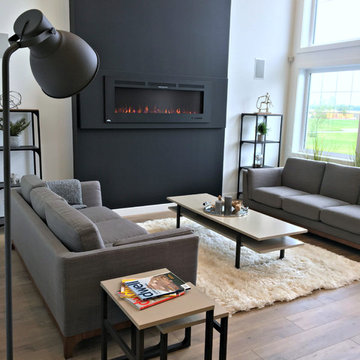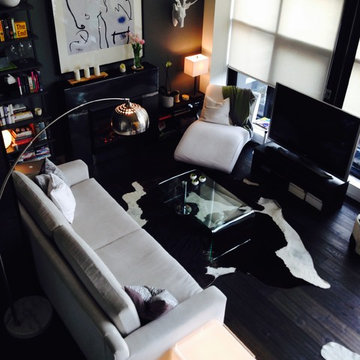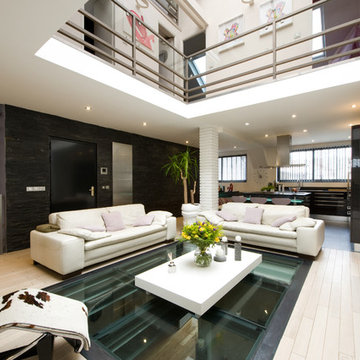Loft-style Family Room Design Photos with Black Walls

The Pantone Color Institute has chosen the main color of 2023 — it became a crimson-red shade called Viva Magenta. According to the Institute team, next year will be led by this shade.
"It is a color that combines warm and cool tones, past and future, physical and virtual reality," explained Laurie Pressman, vice president of the Pantone Color Institute.
Our creative and enthusiastic team has created an interior in honor of the color of the year, where Viva Magenta is the center of attention for your eyes.
?This color very aesthetically combines modernity and classic style. It is incredibly inspiring and we are ready to work with the main color of the year!
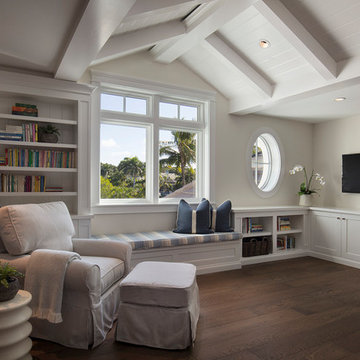
The perfect place to find a quiet moment and daydream!
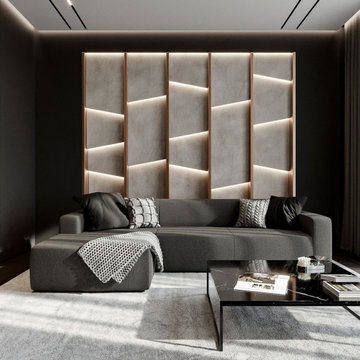
Zum Shop -> https://www.livarea.de/hersteller/prostoria/prostoria-bettsofa-combo.html
Das Projekt zeigt ein Loft mit einem großen Sofa vor einer beleuchteten Designerwand in Form eines Paneels.
Das Projekt zeigt ein Loft mit einem großen Sofa vor einer beleuchteten Designerwand in Form eines Paneels.
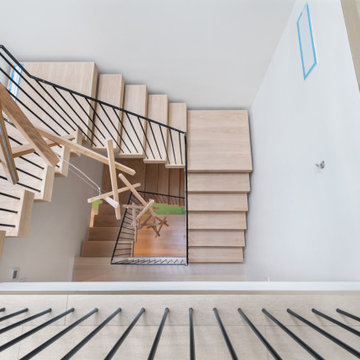
Design-build gut renovation of a Harlem living space on the third floor of a brownstone by Bolster in NYC. Features a unique 3-story lighting fixture, wide-plank light hardwood floors, and a custom steel staircase.
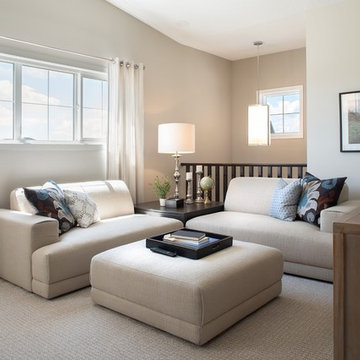
This flex room is designed as a lounge area and bonus family room, but could also be used as an office! Enhanced by a large window, open seating, and neutral colours.
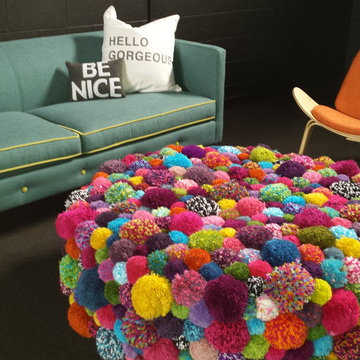
This is the lobby of a designer and manufacturer of children's toys and crafts. Playing off the whimsical nature of the company, we used bright, energetic colors. The unique, custom ottoman was created using a pom pom maker, one of the company's products.
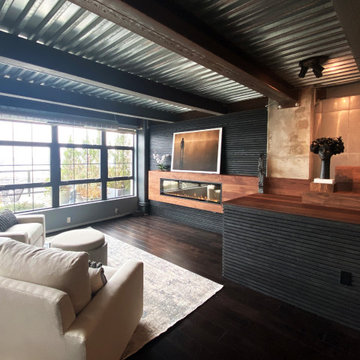
Organic Contemporary Design in an Industrial Setting… Organic Contemporary elements in an industrial building is a natural fit. Turner Design Firm designers Tessea McCrary and Jeanine Turner created a warm inviting home in the iconic Silo Point Luxury Condominiums.
Industrial Features Enhanced… Neutral stacked stone tiles work perfectly to enhance the original structural exposed steel beams. Our lighting selection were chosen to mimic the structural elements. Charred wood, natural walnut and steel-look tiles were all chosen as a gesture to the industrial era’s use of raw materials.
Creating a Cohesive Look with Furnishings and Accessories… Designer Tessea McCrary added luster with curated furnishings, fixtures and accessories. Her selections of color and texture using a pallet of cream, grey and walnut wood with a hint of blue and black created an updated classic contemporary look complimenting the industrial vide.
Loft-style Family Room Design Photos with Black Walls
1
