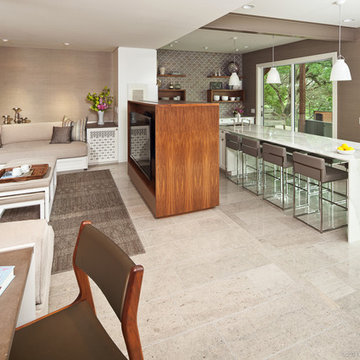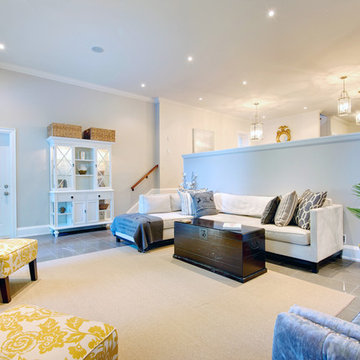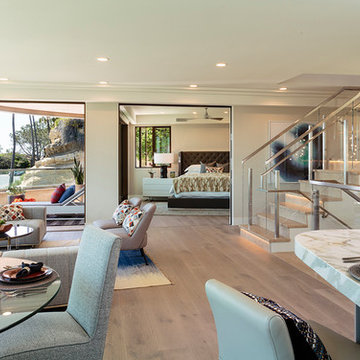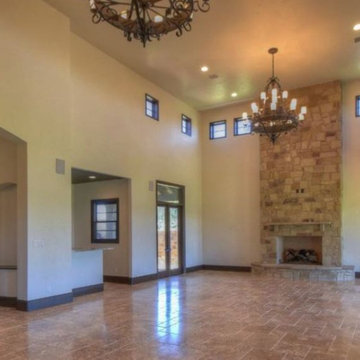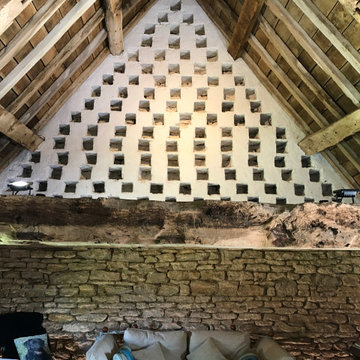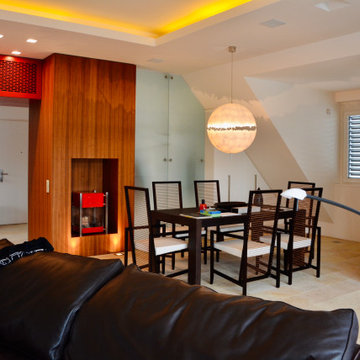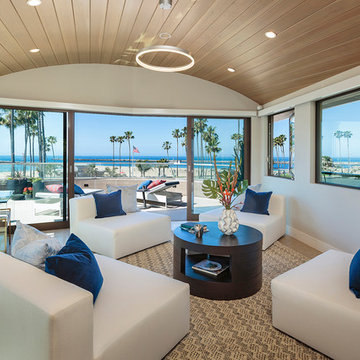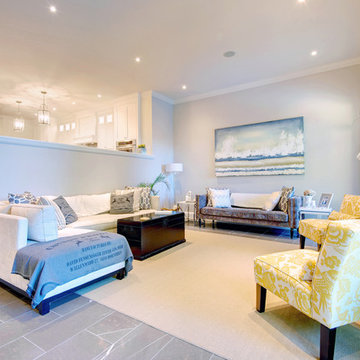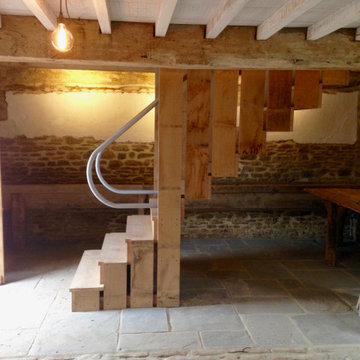Loft-style Family Room Design Photos with Limestone Floors
Refine by:
Budget
Sort by:Popular Today
1 - 19 of 19 photos
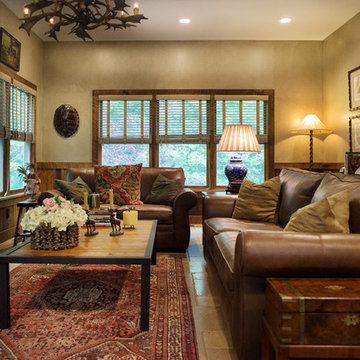
A corner of the living room addition to a log cabin shows a pair of leather sofas and wood blinds from Hartman and Forbes. The set of antique pine cone prints are framed in custom tramp art frames. Photo by Shannon Fontaine
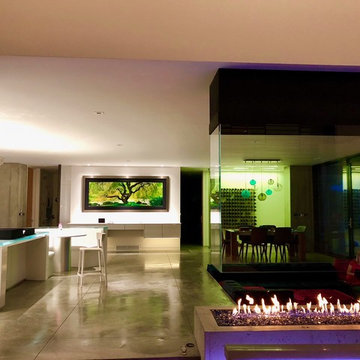
Acucraft custom gas four sided fireplace with suspended glass and open reveal in a concrete base with black glass media and LED lighting.
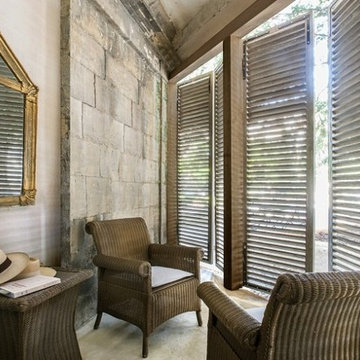
Ancient Surfaces
Contact us at: (212) 461-0245
Email at: sales@ancientsurfaces.com
Visit our website at: www.Asurfaces.com
Antique stone wall for the living room, dining room even for the shower walls, back splashes and the entire exterior of the home.This stone is one of our favorites when used as a cladding stone. It gives you this feeling of perpetual serenity, no matter how hectic your day was like. We describe it as draping your living spaces with shades of smooth silk.
Also worth noting that the 'Kronos Stone' is one of the few stones in the world stable for both wall stone cladding as well as exterior stone paving and indoor floor covering!
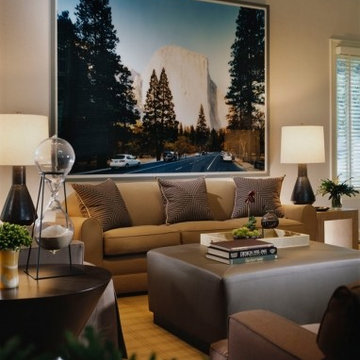
The center pavillion of the new wing holds an art gallery/ sittting room. The monumental Thomas Struth photograph is located opposite the enormoous curved top picture window with its view of the courtyard.
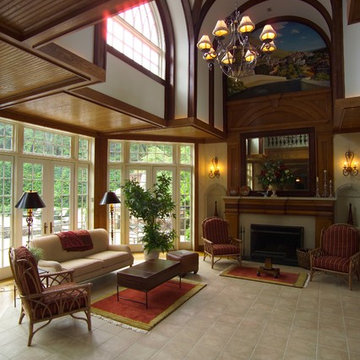
Interior shot of the family room. Doors to the left open out onto the bluestone porch and the pool. Not visible in this shot is the bar directly behind the camera.
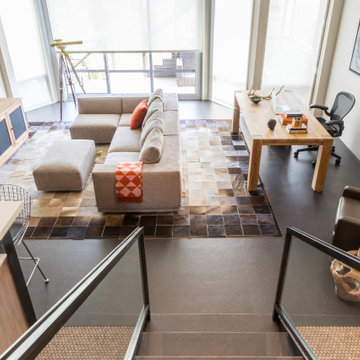
A frat-worthy man cave was expanded and brightened with the fully-glazed east wall.
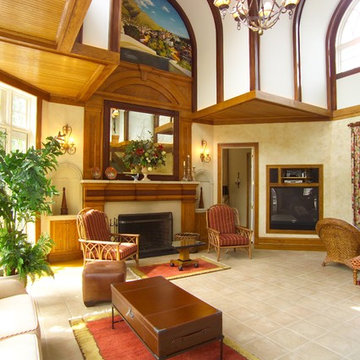
Interior shot of the family room. Doors to the left open out onto the bluestone porch and the pool. Not visible in this shot is the bar directly behind the camera.
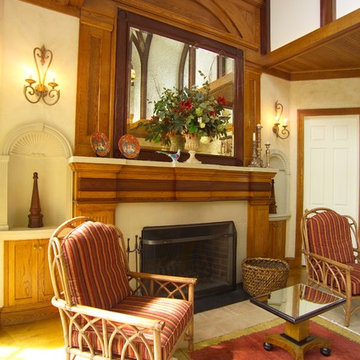
Interior shot of the family room. Doors to the left open out onto the bluestone porch and the pool. Not visible in this shot is the bar directly behind the camera.
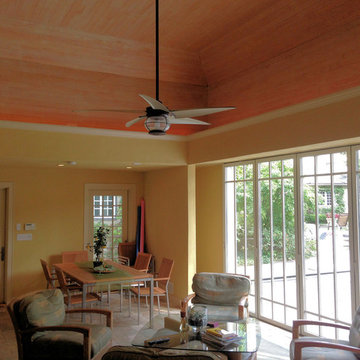
The new pool cabana features a wall of glass panels that disappear into pockets so one can dive right into the swimming pool. A rustic stained wood ceiling contrasts with the warm yellow toned walls. The open kitchen features a bead board covered island and two toned kitchen cabinets.
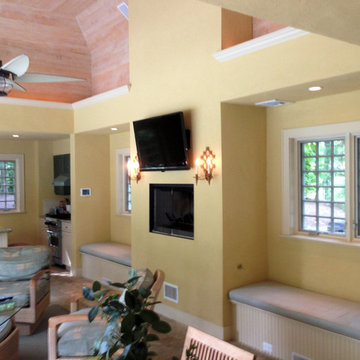
The new pool cabana is anchored by a fireplace with built-in window seats at either side. A rustic stained wood ceiling contrasts with the warm yellow toned walls. The open kitchen features a bead board covered island and two toned kitchen cabinets.
Loft-style Family Room Design Photos with Limestone Floors
1
