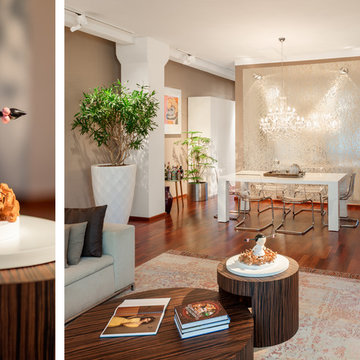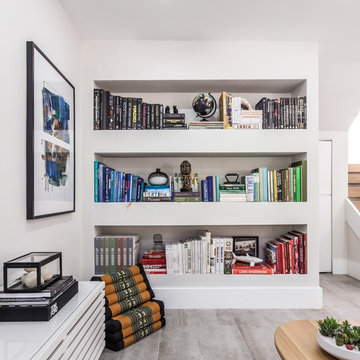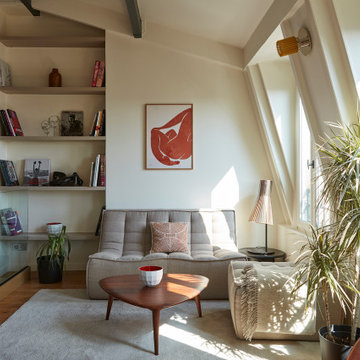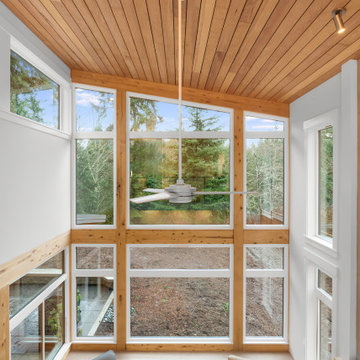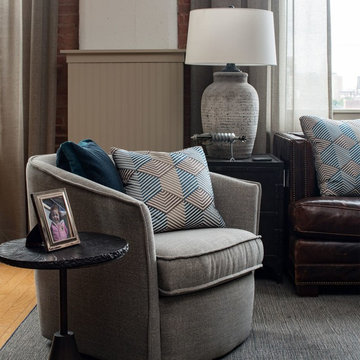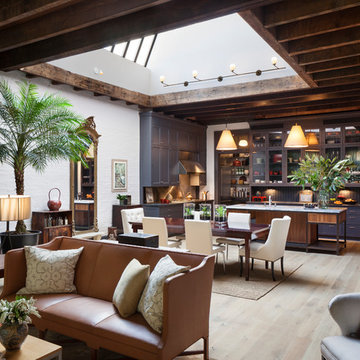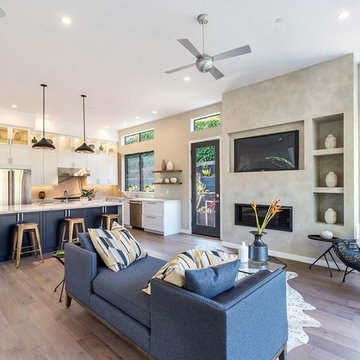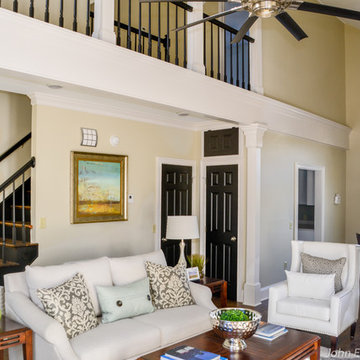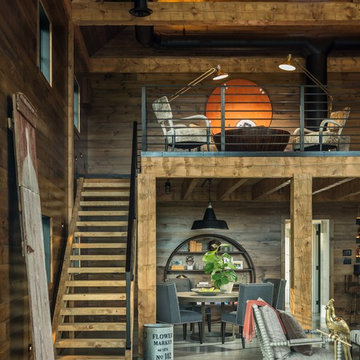Loft-style Living Room Design Photos
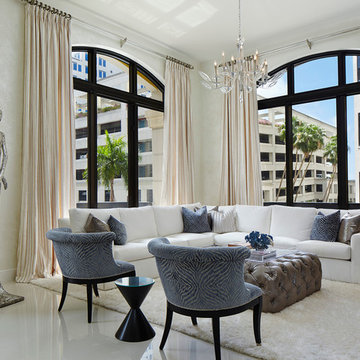
Contemporary white sectional with white shag rug, grey tufted ottoman coffee table and two spectacular silver man and woman sculptures. Two blue chairs with animal print fabric. Glamorous white velvet window treatments with a shimmer.
Robert Brantley Photography

The Carpenter Oak Show Barn in Kingskerswell, this eco house is packed full of the latest technology, with impressive results: the SunGift Solar panels made a profit last year of £409.25, even after running the house and the car!
Photo Credits Colin Pool and Steve Taylor
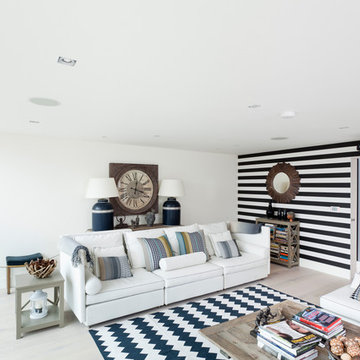
Attractive living as an architectural experiment: a 136-year-old water tower, a listed building with a spectacular 360-degree panorama view over the City of London. The task, to transform it into a superior residence, initially seemed an absolute impossibility. But when the owners came across architect Mike Collier, they had found a partner who was to make the impossible possible. The tower, which had been empty for decades, underwent radical renovation work and was extended by a four-storey cube containing kitchen, dining and living room - connected by glazed tunnels and a lift shaft. The kitchen, realised by Enclosure Interiors in Tunbridge Wells, Kent, with furniture from LEICHT is the very heart of living in this new building.
Shiny white matt-lacquered kitchen fronts (AVANCE-LR), tone-on-tone with the worktops, reflect the light in the room and thus create expanse and openness. The surface of the handle-less kitchen fronts has a horizontal relief embossing; depending on the light incidence, this results in a vitally structured surface. The free-standing preparation isle with its vertical side panels with a seamlessly integrated sink represents the transition between kitchen and living room. The fronts of the floor units facing the dining table were extended to the floor to do away with the plinth typical of most kitchens. Ceiling-high tall units on the wall provide plenty of storage space; the electrical appliances are integrated here invisible to the eye. Floor units on a high plinth which thus appear to be floating form the actual cooking centre within the kitchen, attached to the wall. A range of handle-less wall units concludes the glazed niche at the top.
LEICHT international: “Architecture and kitchen” in the centre of London. www.LeichtUSA.com
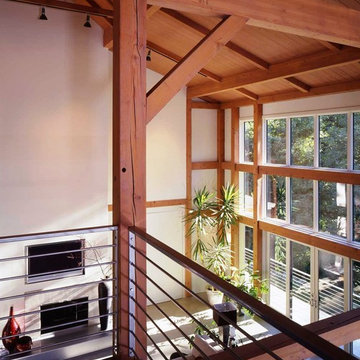
Yankee Barn Homes - Massive walls of windows allow natural light to flow throughout the post and beam barn home.
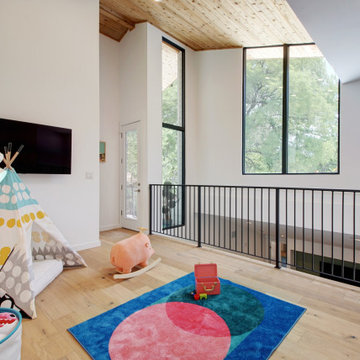
A single-story ranch house in Austin received a new look with a two-story addition and complete remodel.
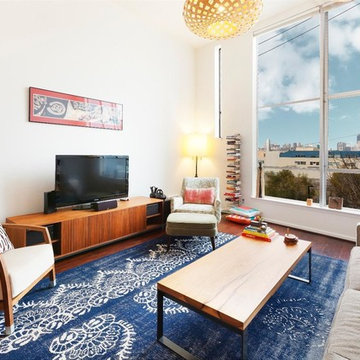
Our client hired us to give her Feng Shui, design, and staging advice for her home to sell. After the Feng Shui and staging advice, the condo sold in 9 days.
Performing a Feng Shui consultation on a home for sale is completely different from assessing a home where people are living. Basically, a home for sale has to have "objectively good Feng Shui", whereas when you consider a home with people, you must look at the intersection of the home and the people -- maximizing their use and enjoyment of the home.
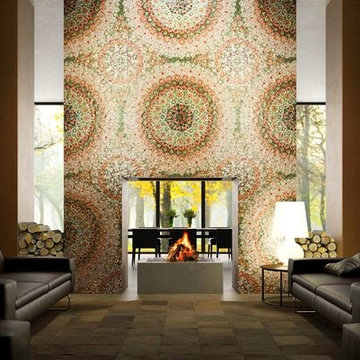
This contemporary living room has a murano glass surround called Murano 3. These are different colors and this material is can be used indoor or outdoor.
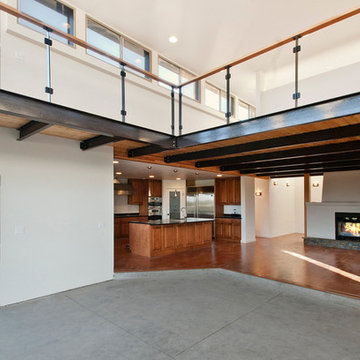
The Salish residence is a contemporary northwest home situated on a site that offers lake, mountain, territorial and golf course views from every room in the home. It uses a complex blend of glass, steel, wood and stone melded together to create a home that is experienced. The great room offers 360 degree views through the clearstory windows and large window wall facing the lake.
Loft-style Living Room Design Photos
9
