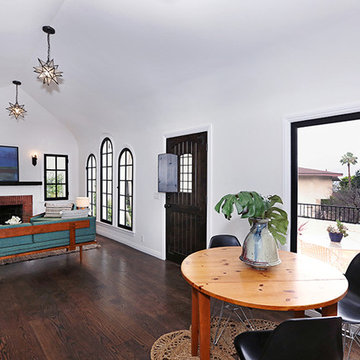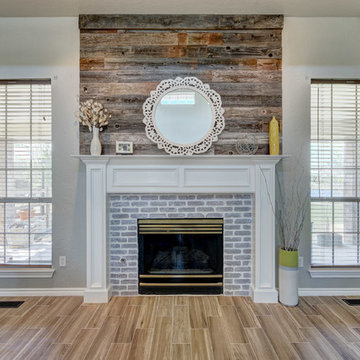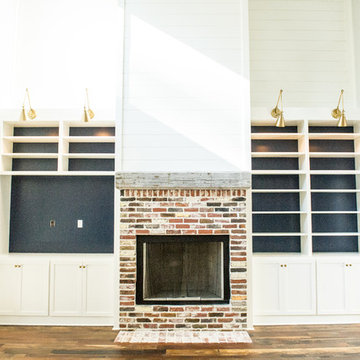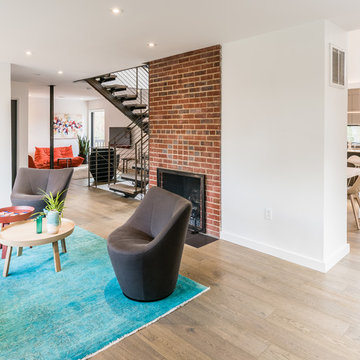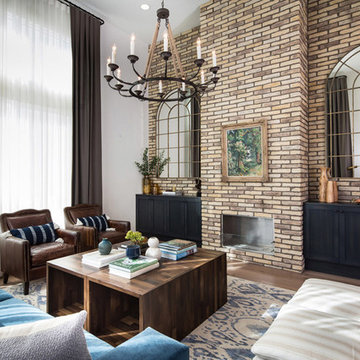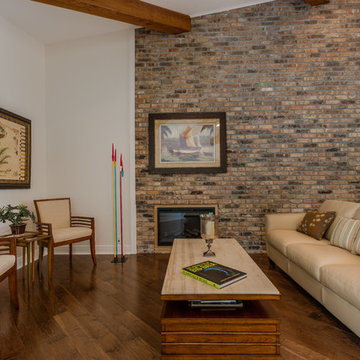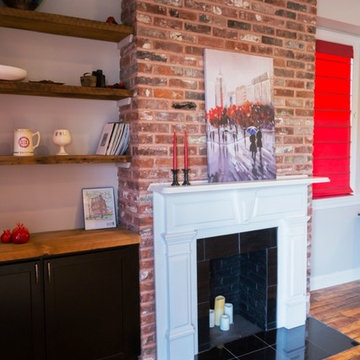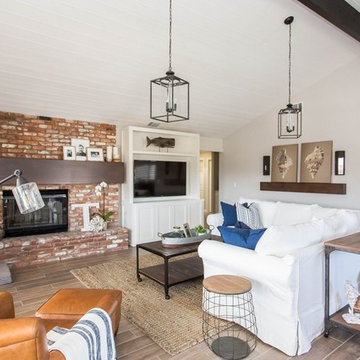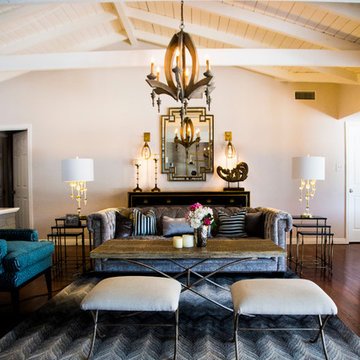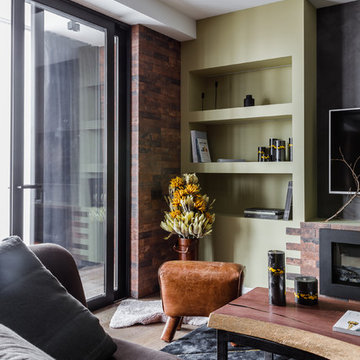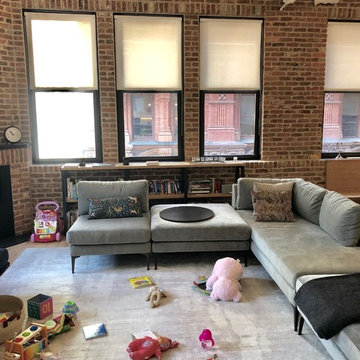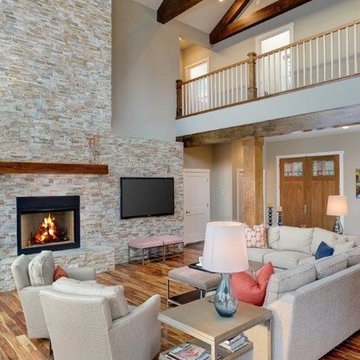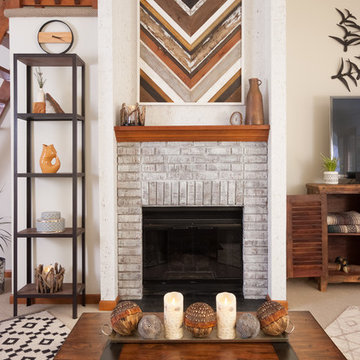Loft-style Living Room Design Photos with a Brick Fireplace Surround
Refine by:
Budget
Sort by:Popular Today
121 - 140 of 547 photos
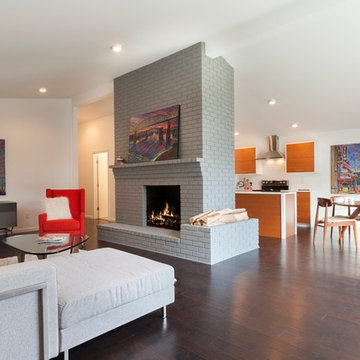
The Living Room has an open and airy feel with classic and playful mid-century modern classics.
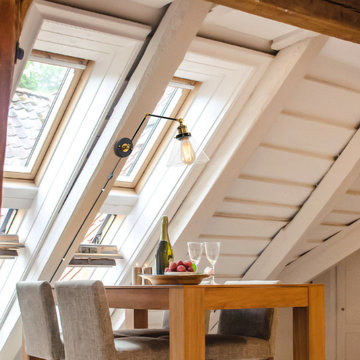
Who doesn't love a modern graceful light like this? Smooth forms, linear details and a pleasingly elegant frame enhance its simplified modern look. With the adjustable swing arm, it could have many different looking by adjusting up and down. This wall light fixture combines functional and decoration which perfect for your living room, bedroom bedside reading, kitchen, dining room, home office, craft room, etc.
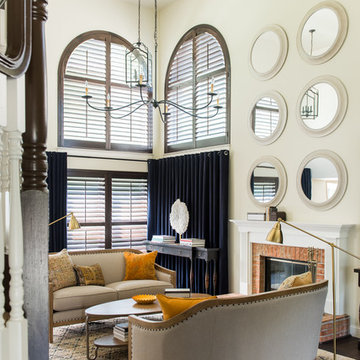
A pair of facing loveseats and a unique oval coffee table create a cozy area for reading or entertaining guests as well as play along with the visual curves of the arched windows and series of round mirrors.
Custom blinds by The Blind Broker reign in the bright sunlight and add a polished, warm, and sophisticated vibe to the formal living room.
With such high ceiling, it was important that the seating area feel grounded and more intimate. This was achieved by: large layered area rugs, hanging the large spider chandelier lower in the room, positioning the drapes in between the lower & upper windows, and matching brass floor lamps for task lighting.
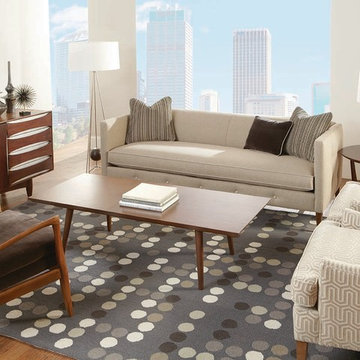
We staged this room to look like a high-rise condominium. Using neutrals and grays together we created an open homey feel.
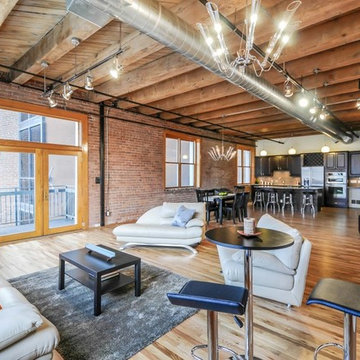
A large space is transformed with design with a pop of color. The open floor plan welcomes individual spaces without losing site of design.
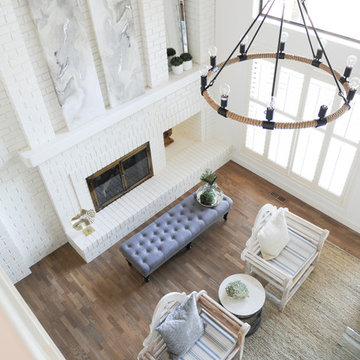
We took this open concept living space from 1980's decor and updated it by white washing the ceiling, the brick fireplace and the walls. We replaced the flooring to a modern light hardwood and updated the light fixtures.
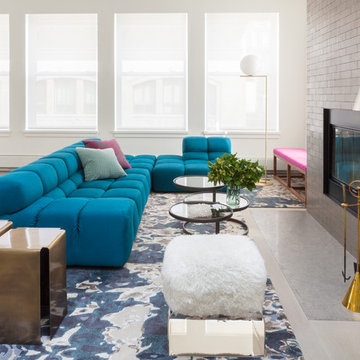
Notable decor elements include: Flos IC floor lamp in brass, B&B Italia Tufty time sofa in teal, vintage swivel coffee table from House of Honey, FTF Design custom bench upholstered in Clerici Tessuto Brochier Bosforo fabric in fuschia, Rug Art custom rug in an abstract pattern in blue, black, cream and taupe, modernist brass fireplace tools from Patrick Parrish, Gentner design Baltic side tables in patinated brass, Jean De Merry Diva Stool and pillows in Casamance Capucine in fuschia and Casamance Soprano squares velvet in sky.
Photos: Francesco Bertocci
Loft-style Living Room Design Photos with a Brick Fireplace Surround
7
