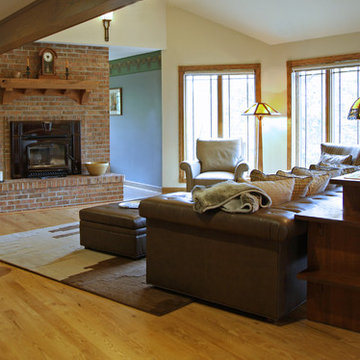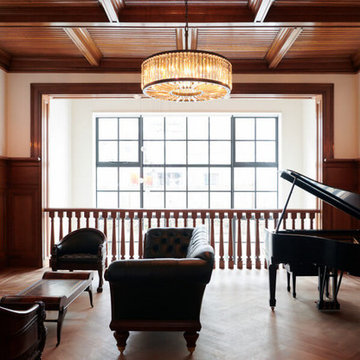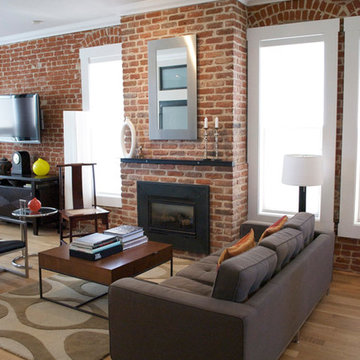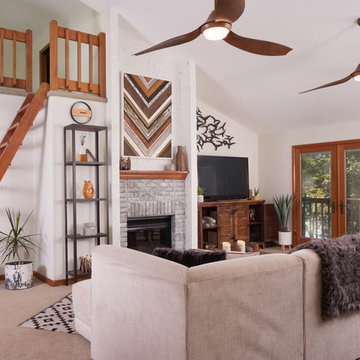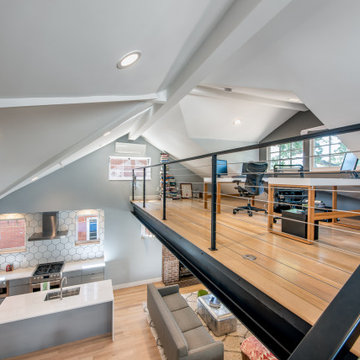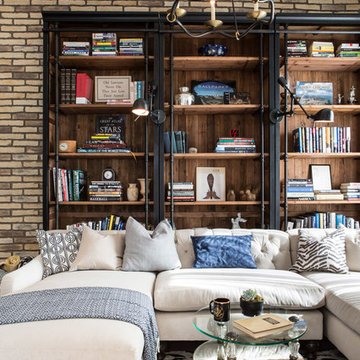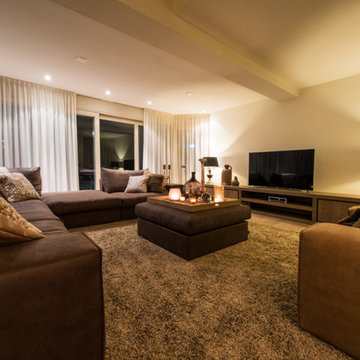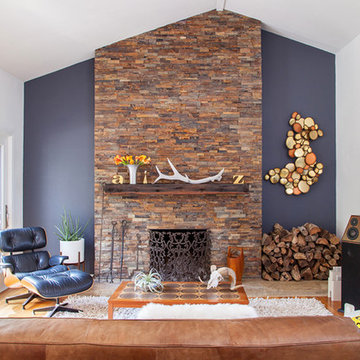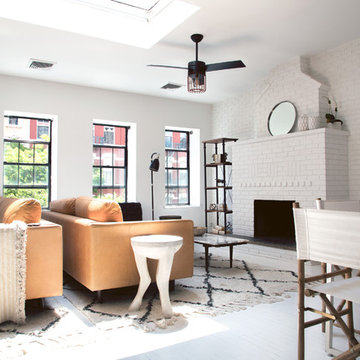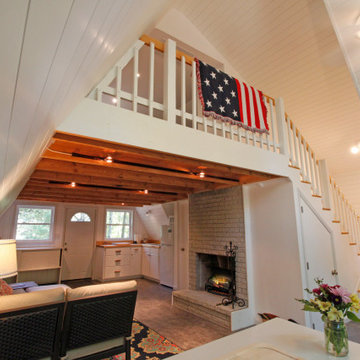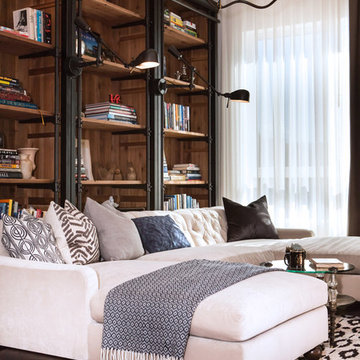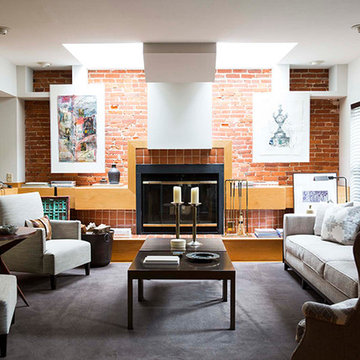Loft-style Living Room Design Photos with a Brick Fireplace Surround
Refine by:
Budget
Sort by:Popular Today
141 - 160 of 547 photos
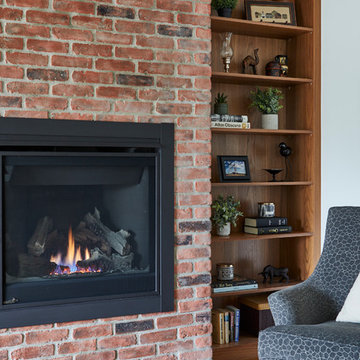
This small living room faces a few challenges.
One was the offset fireplace; two was the lack of seating and storage, and last but not least, the oversized television.
Our solution minimizes the impact of a black TV by adding dark modern moulding. We have created a focal point for the fireplace by installing a floor to ceiling vintage brick. These elements perfectly balanced the walnut bookshelf with integrated engineered stone seating bench below the TV for overflow guest and discrete storage.
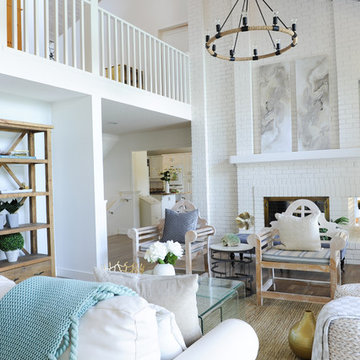
We took this dark and dated living room and made it into a beautiful bright space. With new flooring, paint, white-washing the brick and lighting we brought out the potential in the space.
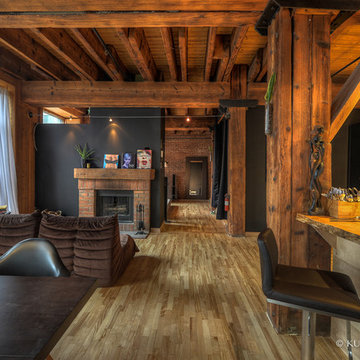
900 sq foot loft in Old Montreal. Corner unit on 3rd floor of Cours Le Royer, walking street lined with tree's and fountain. Open plan bedroom with huge windows
Kurt Jawinski - Photographe
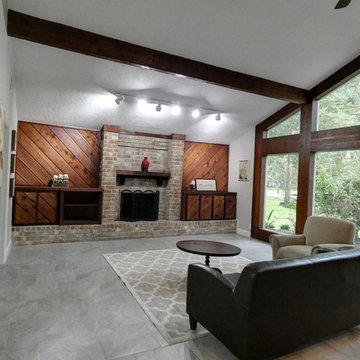
This was a total remodel of a house that flooded during Hurricane Harvey. The house received a new open concept kitchen as well as a redesigned master bathroom. The house was elevated by another contractor and we had to address the elevation changes with new patios and landscaping.
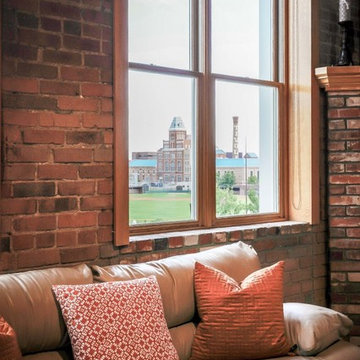
A large space is transformed with design with a pop of color. The open floor plan welcomes individual spaces without losing site of design.
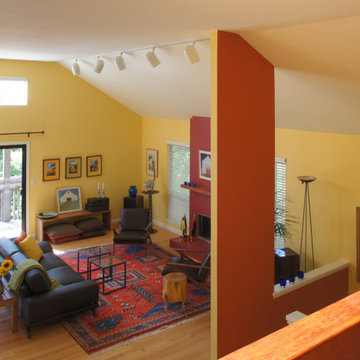
The owners of this airy, bright condo were perplexed by how to define each living area when they all flowed, one into another. With such a complicated layout, was there a way to differentiate from area to area, while incorporating bright colors? Yes!
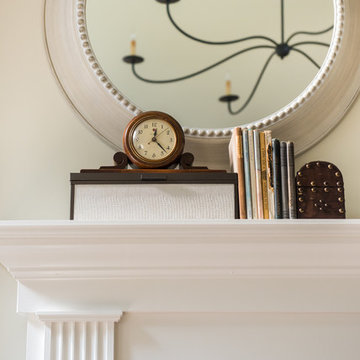
A series of round mirrors help fill the visual height above the fireplace and also reflect the beautiful curves of the large spider chandelier all while keeping the artwork budget to a minimum. A few accessories added to the clients' antique clock & books create understated & personalized mantle decor.
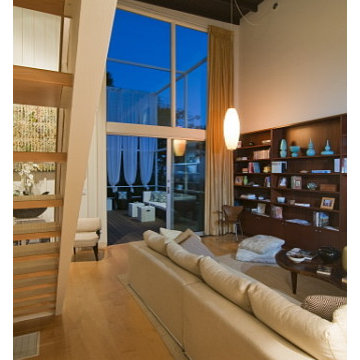
Newly restored living room of the Pasinetti House, Beverly Hills, 2008. Bookcases: mahogany. Floors: maple. Decking: Ipe. Sliders by Fleetwood. Glass courtesy of DuPont via OldCastle Glass. Original bubble lamp by George Nelson restored by Modernica. Photograph by Marc Angeles.
Loft-style Living Room Design Photos with a Brick Fireplace Surround
8
