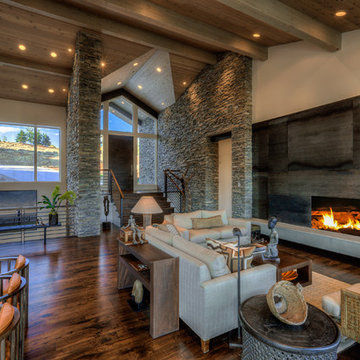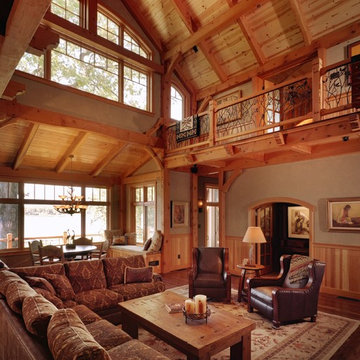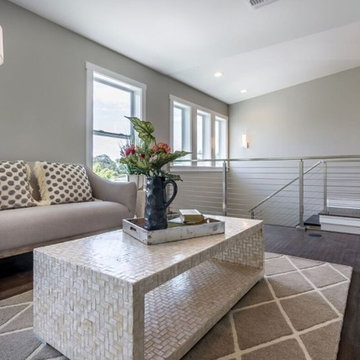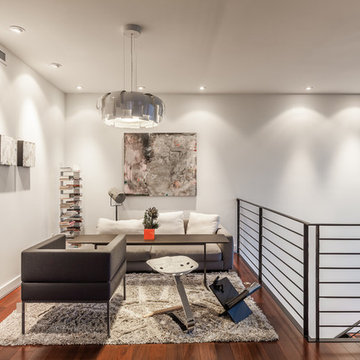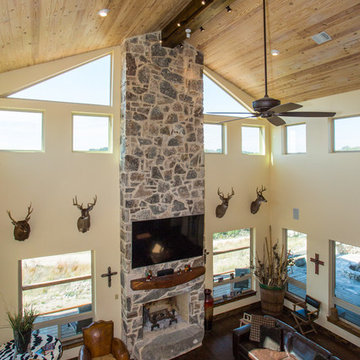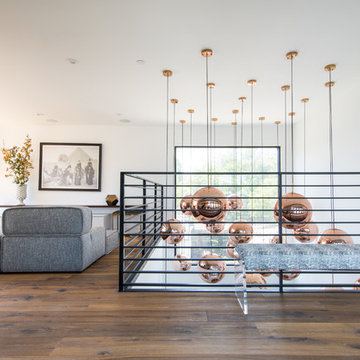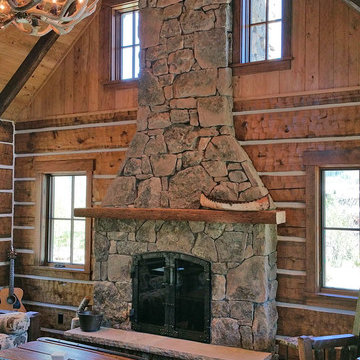Loft-style Living Room Design Photos with Dark Hardwood Floors
Refine by:
Budget
Sort by:Popular Today
1 - 20 of 2,714 photos

Relatives spending the weekend? Daughter moving back in? Could you use a spare bedroom for surprise visitors? Here’s an idea that can accommodate that occasional guest while maintaining your distance: Add a studio apartment above your garage.
Studio apartments are often called mother-in-law apartments, perhaps because they add a degree of privacy. They have their own kitchen, living room and bath. Often they feature a Murphy bed. With appliances designed for micro homes becoming more popular it’s easier than ever to plan for and build a studio apartment.
Rick Jacobson began this project with a large garage, capable of parking a truck and SUV, and storing everything from bikes to snowthrowers. Then he added a 500+ square foot apartment above the garage.
Guests are welcome to the apartment with a private entrance inside a fence. Once inside, the apartment’s open design floods it with daylight from two large skylights and energy-efficient Marvin double hung windows. A gas fireplace below a 42-inch HD TV creates a great entertainment center. It’s all framed with rough-cut black granite, giving the whole apartment a distinctive look. Notice the ¾ inch thick tongue in grove solid oak flooring – the perfect accent to the grey and white interior design.
The kitchen features a gas range with outdoor-vented hood, and a space-saving refrigerator and freezer. The custom kitchen backsplash was built using 3 X 10 inch gray subway glass tile. Black granite countertops can be found in the kitchen and bath, and both featuring under mounted sinks.
The full ¾ bath features a glass-enclosed walk-in shower with 4 x 12 inch ceramic subway tiles arranged in a vertical pattern for a unique look. 6 x 24 inch gray porcelain floor tiles were used in the bath.
A full-sized murphy bed folds out of the wall cabinet, offering a great view of the fireplace and HD TV. On either side of the bed, 3 built-in closets and 2 cabinets provide ample storage space. And a coffee table easily converts to a laptop computer workspace for traveling professionals or FaceBook check-ins.
The result: An addition that has already proved to be a worthy investment, with the ability to host family and friends while appreciating the property’s value.
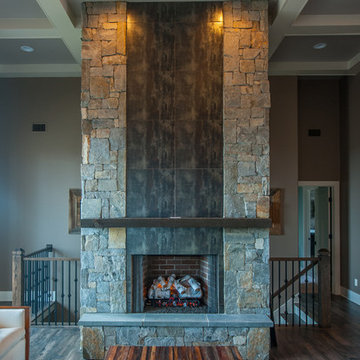
Rustic modern fireplace design with tile and stone combination.
www.Press1Photos.com

TEAM //// Architect: Design Associates, Inc. ////
Builder: Beck Building Company ////
Interior Design: Rebal Design ////
Landscape: Rocky Mountain Custom Landscapes ////
Photos: Kimberly Gavin Photography

View from above. While we wish we had a hand in decorating it as well, happy to turn over the newly built penthouse to the new owners.

Organic Contemporary Design in an Industrial Setting… Organic Contemporary elements in an industrial building is a natural fit. Turner Design Firm designers Tessea McCrary and Jeanine Turner created a warm inviting home in the iconic Silo Point Luxury Condominiums.
Industrial Features Enhanced… Neutral stacked stone tiles work perfectly to enhance the original structural exposed steel beams. Our lighting selection were chosen to mimic the structural elements. Charred wood, natural walnut and steel-look tiles were all chosen as a gesture to the industrial era’s use of raw materials.
Creating a Cohesive Look with Furnishings and Accessories… Designer Tessea McCrary added luster with curated furnishings, fixtures and accessories. Her selections of color and texture using a pallet of cream, grey and walnut wood with a hint of blue and black created an updated classic contemporary look complimenting the industrial vide.
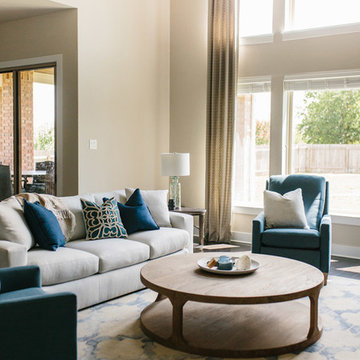
A farmhouse coastal styled home located in the charming neighborhood of Pflugerville. We merged our client's love of the beach with rustic elements which represent their Texas lifestyle. The result is a laid-back interior adorned with distressed woods, light sea blues, and beach-themed decor. We kept the furnishings tailored and contemporary with some heavier case goods- showcasing a touch of traditional. Our design even includes a separate hangout space for the teenagers and a cozy media for everyone to enjoy! The overall design is chic yet welcoming, perfect for this energetic young family.
Project designed by Sara Barney’s Austin interior design studio BANDD DESIGN. They serve the entire Austin area and its surrounding towns, with an emphasis on Round Rock, Lake Travis, West Lake Hills, and Tarrytown.
For more about BANDD DESIGN, click here: https://bandddesign.com/
To learn more about this project, click here: https://bandddesign.com/moving-water/
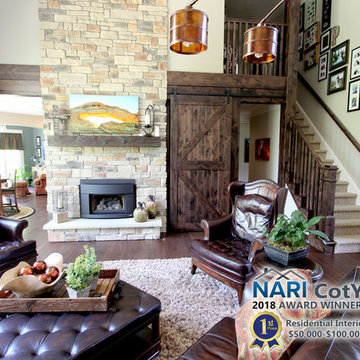
In this living room, we removed the existing fireplace surround and hearth and installed Natural Blend Weather Ledge Manufactured Flat Stone, a Sandstone hearth 2 ½” thick with chiseled edge in buff color. We also installed Knotty Alder with a Ginger Finish mantel, post and perimeter room beams.
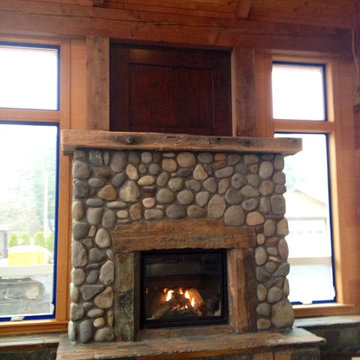
Custom River rock and Quarry Stone Fireplace with a distressed timber mantel and a custom reclaimed lumber panel inset.
Monogram Interior Design
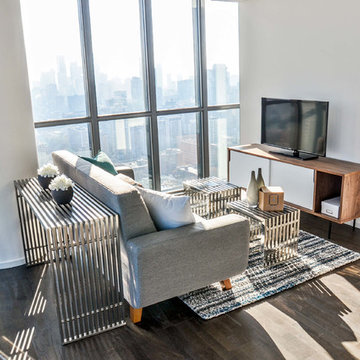
Our client wanted to sell his condo as a furnished unit. We were provided a floorplan of the unit, and we selected a furniture package that will fit well with the style and space of each room. This living room uses walnut, grey, chrome and oceanic accent colours. The staging service was an additional request from the client.
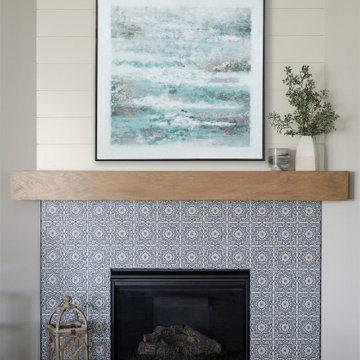
Our design studio worked magic on this dated '90s home, turning it into a stylish haven for our delighted clients. Through meticulous design and planning, we executed a refreshing modern transformation, breathing new life into the space.
The fireplace got a stylish update with beautiful blue tilework that gracefully frames this cozy, inviting unit.
---
Project completed by Wendy Langston's Everything Home interior design firm, which serves Carmel, Zionsville, Fishers, Westfield, Noblesville, and Indianapolis.
For more about Everything Home, see here: https://everythinghomedesigns.com/
To learn more about this project, see here:
https://everythinghomedesigns.com/portfolio/shades-of-blue/
Loft-style Living Room Design Photos with Dark Hardwood Floors
1


