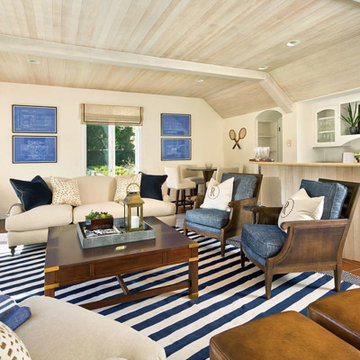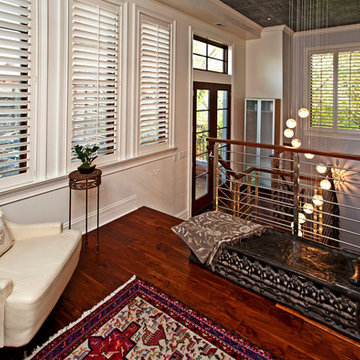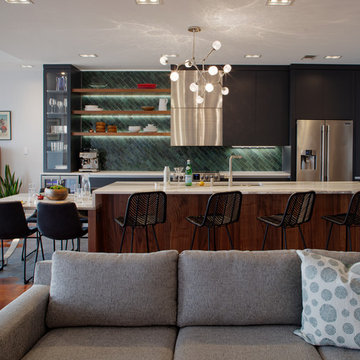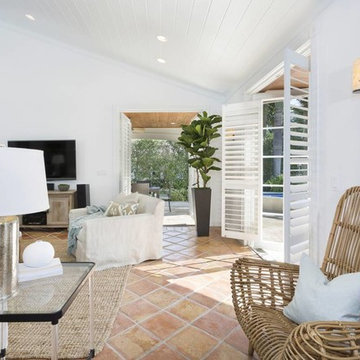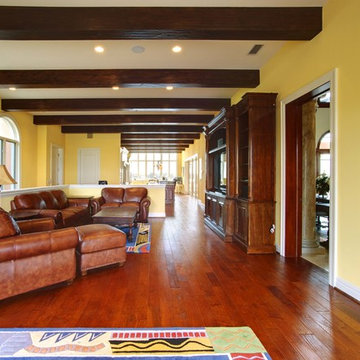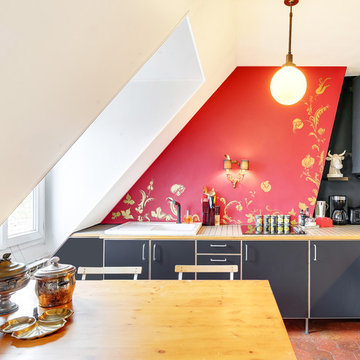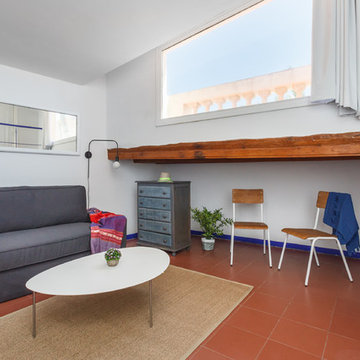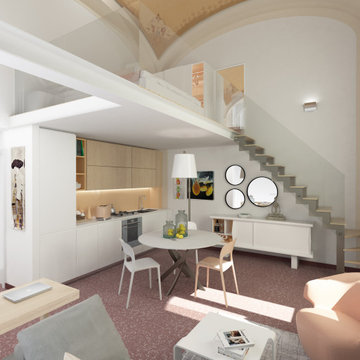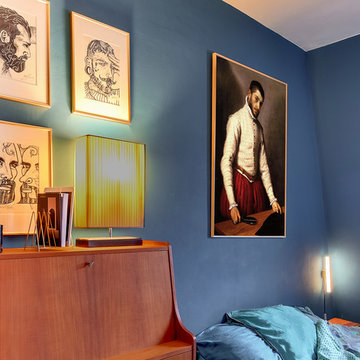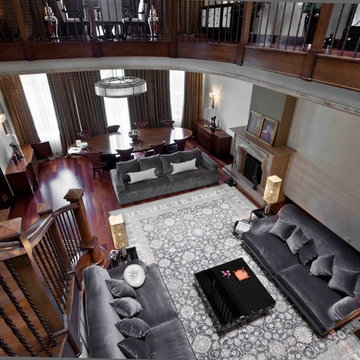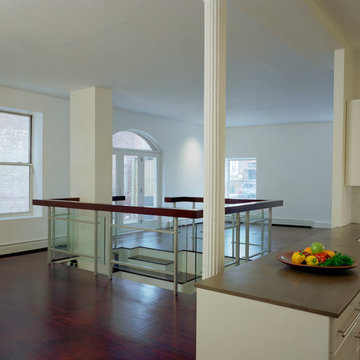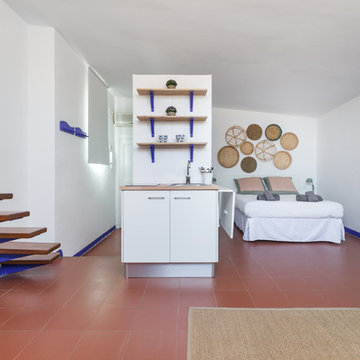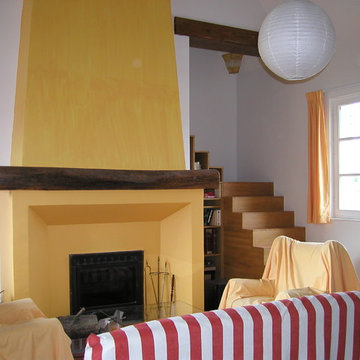Loft-style Living Room Design Photos with Red Floor
Refine by:
Budget
Sort by:Popular Today
1 - 20 of 37 photos
Item 1 of 3
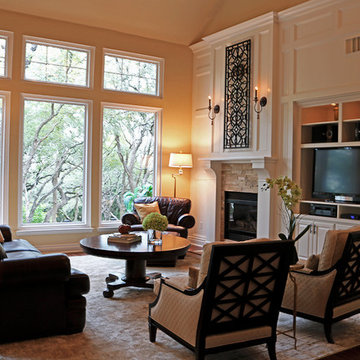
After consultation with the clients, K. Rue Designs provided a rendering of the potential the great room fireplace wall. Coordinating with the exisitng TV and firebox location, the wall was still completely transformed and dramatized for the clients desired effect. An almost exact replica of the rendering was produced. With special help from the contractor, this gorgeous molding treatment on an otherwise plain wall was created. An intricate faux iron piece especially made for this fireplace trim out keeps one ventilation outlet completely hidden. As for the other, a white vent cover does its best to fade into the white molding. Splitface stone covers the fireplace in a textural display. New lighting on the floor and faceplace front create a dewy glow with the large windows. Upon entering the space, the back of two gorgeous wood carved chairs welcome guests to sit and enjoy the view.
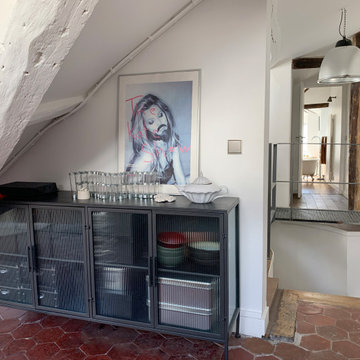
Dans le salon, les murs sous pente s'arrondissent comme un bateau renversé. Les tomettes ont été conservées et es poutres rehaussent le charme de cet appartement atypique. Un buffet vitré vient se loger sous la poutre et le mur sous pente, décoré du vase d'avril des designer Tse Tse et d'une théière Astier de Villatte. En arrière plan l'escalier privatif qui accède à la cuisine et au salon est surplombé d'une suspension industrielle en métal.
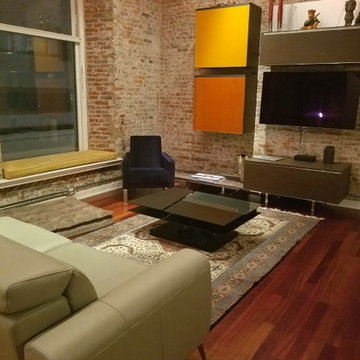
I gave this incredible industrial loft new life with bright cream and curry accents that nod to my clients' tribal mask collection.
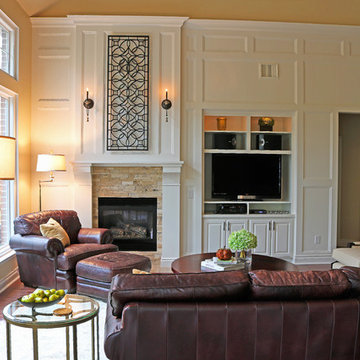
After consultation with the clients, K. Rue Designs provided a rendering of the potential the great room fireplace wall. Coordinating with the exisitng TV and firebox location, the wall was still completely transformed and dramatized for the clients desired effect. An almost exact replica of the rendering was produced. With special help from the contractor, this gorgeous molding treatment on an otherwise plain wall was created. An intricate faux iron piece especially made for this fireplace trim out keeps one ventilation outlet completely hidden. As for the other, a white vent cover does its best to fade into the white molding. Splitface stone covers the fireplace in a textural display. New lighting on the floor and faceplace front create a dewy glow with the large windows.
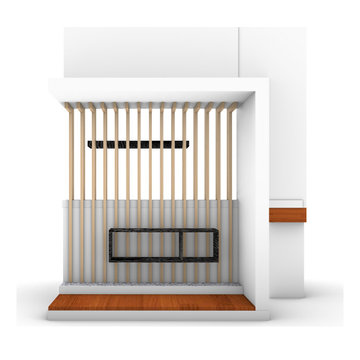
To Keep A Functional Design Element In The Sunken Living Room, A Custom Floating Console Was Added To Accommodate Vinyl Storage And A Record Player. On The Kitchen Side, A Floating Shelf Is Utilized Both As A Bar And A Gathering Space, Further Enhancing Its Functionality.
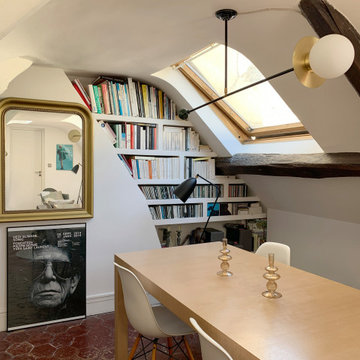
Dans le salon, les murs sous pente s'arrondissent comme un bateau renversé. Les tomettes ont été conservées et les poutres rehaussent le charme de cet appartement atypique. Une bibliothèque sur mesure s'est nichée entre le conduit de cheminée et le mur sous pente arrondi et a été conçue en fonction des livres et CD du client. J'ai dessiné et réalisé la suspension "Nébuleuse" qui vient éclairer une table dinatoire entourée de chaise Charles et Ray Eames.
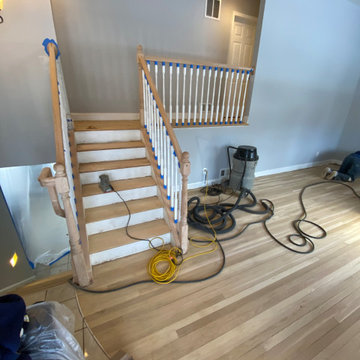
you hire the cheapest. You get what you paid for... In this image we were hired a day after the client decided to pay a none floor expert. He stained all of his baseboards and newly installed hand rails ans post. Do not make his mistake. Hire a real professional
Loft-style Living Room Design Photos with Red Floor
1
