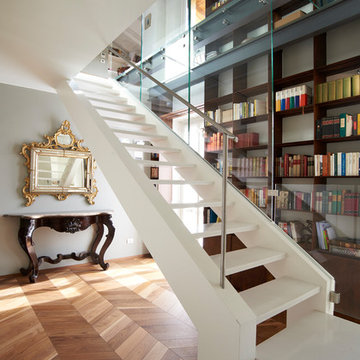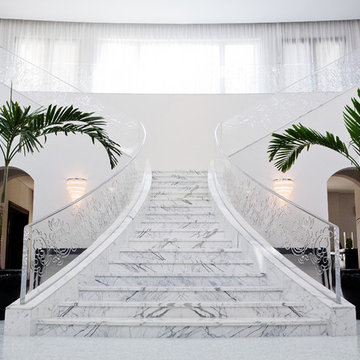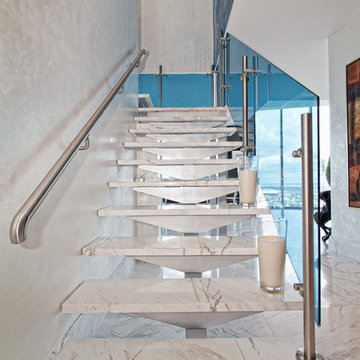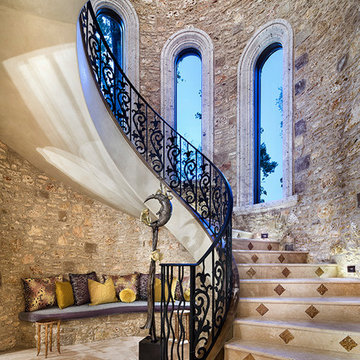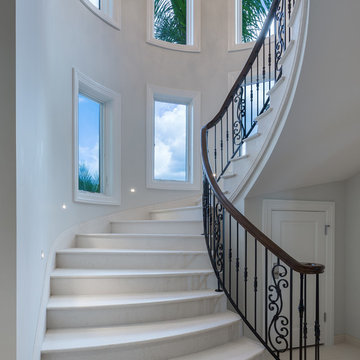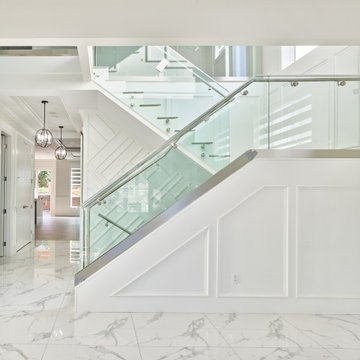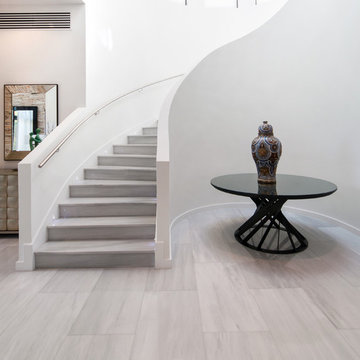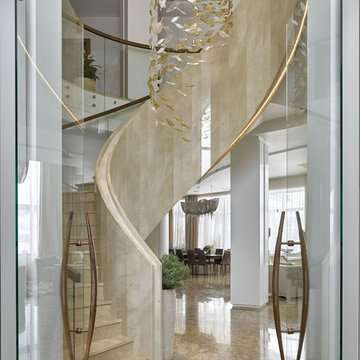Marble Staircase Design Ideas
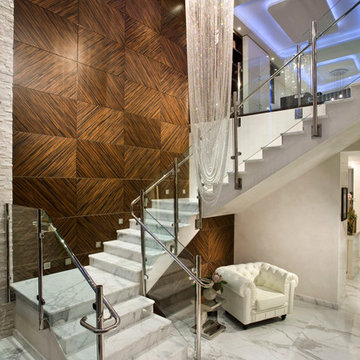
Pfuner Design, Miami - Oceanfront Penthouse
Renata Pfuner
pfunerdesign.com
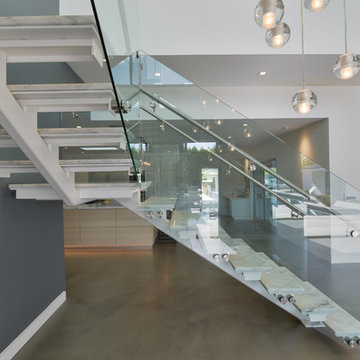
Modern design by Alberto Juarez and Darin Radac of Novum Architecture in Los Angeles.
![Barclay-Hollywood [A]](https://st.hzcdn.com/fimgs/pictures/staircases/barclay-hollywood-a-deluxe-stair-and-railing-ltd-img~4031637800afd461_5125-1-7ddc08a-w360-h360-b0-p0.jpg)
Similar to its successor in "Barclay-Hollywood [B]", this staircase was built with the same concept; having a beautiful self-supporting staircase floating while using only limited areas to leverage weight distribution.
For the main floor up to second floor only, the connecting staircases had to be constructed of solid laminated Red Oak flat cut stringers at a thickness of 3-1/2" with exception to the flared stringer which was laminated in plywood layers for obvious reasons. The treads and risers were made of 1" plywood with a generous amount of glue, staples and screws in order to accommodate the marble cladding. The basement staircases featured 1-3/4" solid Red Oak flat cut treads with closed risers.
This house is a cut above the rest!
*railings were completed by others
*featured images are property of Deluxe Stair & Railing Ltd
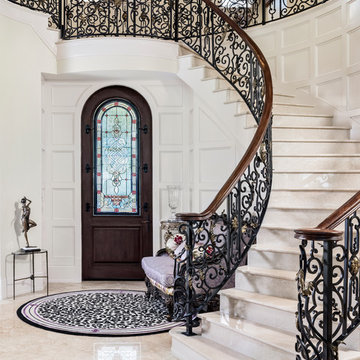
Amber Frederiksen; www.amberfredriksen.com; Houchin Construction info@houchin.com
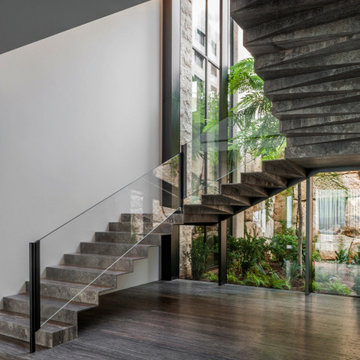
Each step is crafted from one piece of marble, where the whole result will look like if the staircase was all carved in one piece. Very detailed work involving new technology with a very old concept of execution.
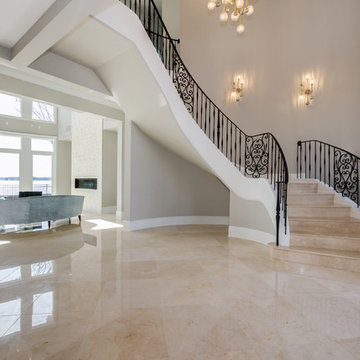
Foyer with staircase to your right as you enter the home. A more clean, modern look than the traditional Mediterranean style that you would normally see in this type of home. If you notice the bottom of the staircase, it floats in such a way as to fit and follow the curves of a grand piano.
Photo by: Matthew Benham

The floating circular staircase side view emphasizing the curved glass and mahongany railings. Combined with the marble stairs and treads... clean, simple and elegant. Tom Grimes Photography
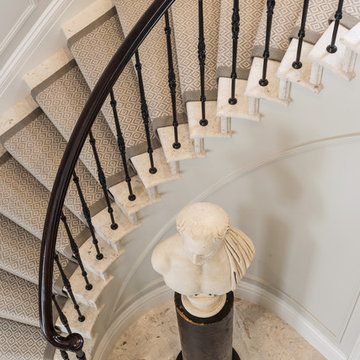
Private Residence - Regent's Park, London
Commended in the Interiors category at the Natural Stone Awards 2018.
Client: Private Owner
Main Contractor: Concept Bespoke Interiors
Prinicipal Stone Contractor & Stone Supplier: New Image Stone
Stones Used: Alba Perla, Perla Argento and Bianco Raffaelo
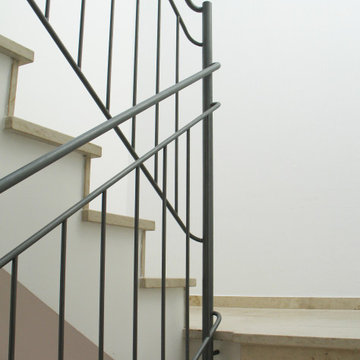
Eine Herausforderung beim Entwurf dieses Geländers war die Abmessung des Treppenauges, zu schmal, ein Stück Geländer einzufügen, zu breit, um einfach zwei Geländerbügel nebeneinamder zu stellen. So sind wir auf die Idee gekommen, den massiven Rundtab mitten in das Treppenauge zu stellen, an den die beiden Geländer mit Bögen anschließen.
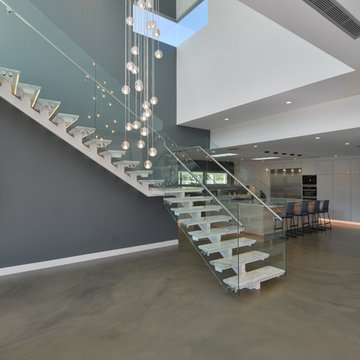
Modern design by Alberto Juarez and Darin Radac of Novum Architecture in Los Angeles.

composizione dei quadri originali della casa su parete delle scale. Sfondo parete in colore verde.
Marble Staircase Design Ideas
2
