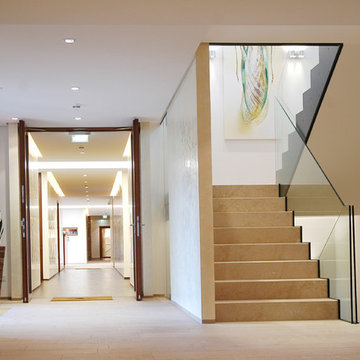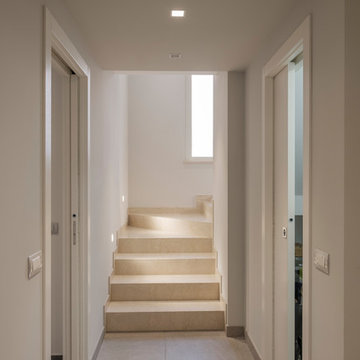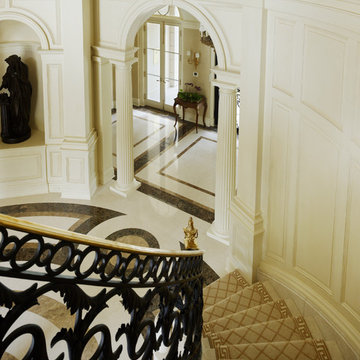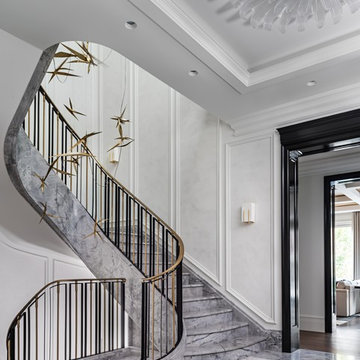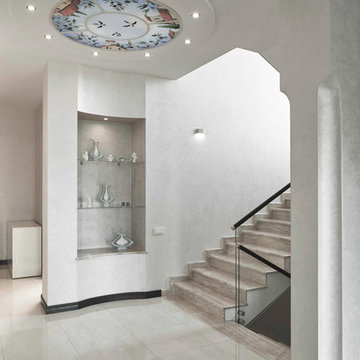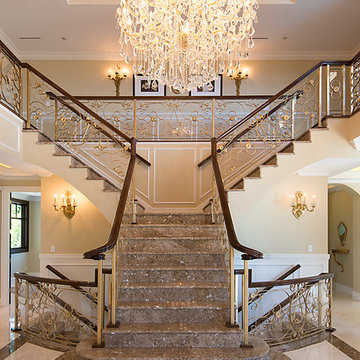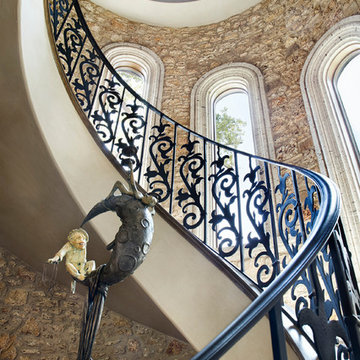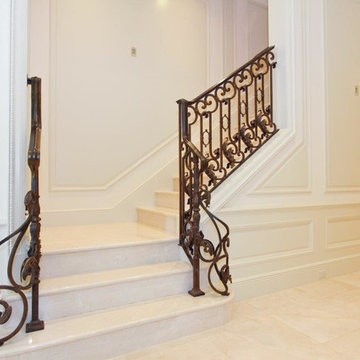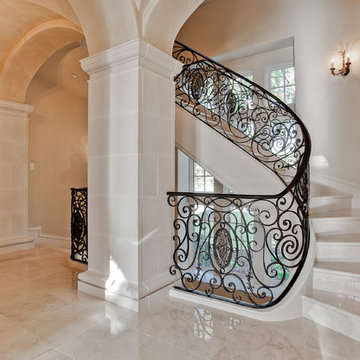Marble Staircase Design Ideas with Marble Risers
Refine by:
Budget
Sort by:Popular Today
101 - 120 of 704 photos
Item 1 of 3
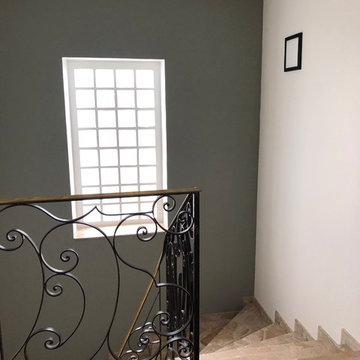
Architecture d'Intérieur & décoration h(O)me Attitudes by Sylvie Grimal
Crédit photo Sylvie Grimal
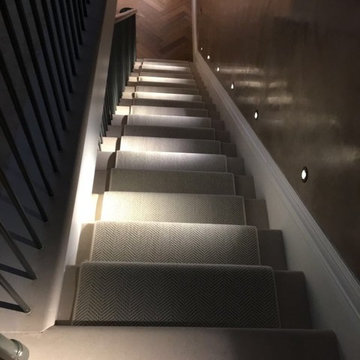
Crucial Trading Wool Herringbone bespoke stair runner carpet with piped taped edging in Maida Vale London
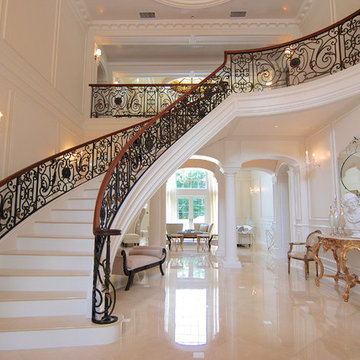
For this commission the client hired us to do the interiors of their new home which was under construction. The style of the house was very traditional however the client wanted the interiors to be transitional, a mixture of contemporary with more classic design. We assisted the client in all of the material, fixture, lighting, cabinetry and built-in selections for the home. The floors throughout the first floor of the home are a creme marble in different patterns to suit the particular room; the dining room has a marble mosaic inlay in the tradition of an oriental rug. The ground and second floors are hardwood flooring with a herringbone pattern in the bedrooms. Each of the seven bedrooms has a custom ensuite bathroom with a unique design. The master bathroom features a white and gray marble custom inlay around the wood paneled tub which rests below a venetian plaster domes and custom glass pendant light. We also selected all of the furnishings, wall coverings, window treatments, and accessories for the home. Custom draperies were fabricated for the sitting room, dining room, guest bedroom, master bedroom, and for the double height great room. The client wanted a neutral color scheme throughout the ground floor; fabrics were selected in creams and beiges in many different patterns and textures. One of the favorite rooms is the sitting room with the sculptural white tete a tete chairs. The master bedroom also maintains a neutral palette of creams and silver including a venetian mirror and a silver leafed folding screen. Additional unique features in the home are the layered capiz shell walls at the rear of the great room open bar, the double height limestone fireplace surround carved in a woven pattern, and the stained glass dome at the top of the vaulted ceilings in the great room.
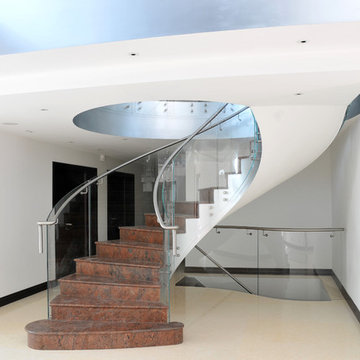
DESIGNED BY: Elite Metalcraft
Prestige one-off special helical staircase for private client. Over 270 degrees, 1.4 wide at the base, finishing 1m at the top. Polished curved marble treads on semi curved stairs. Special curved toughened glass balustrade topped with polished stainless steel handrail, finished with fibrous plaster soffit. The mixture of glass, marble and stainless steel reflect of each other to give a pleasant bright outlook to the room.
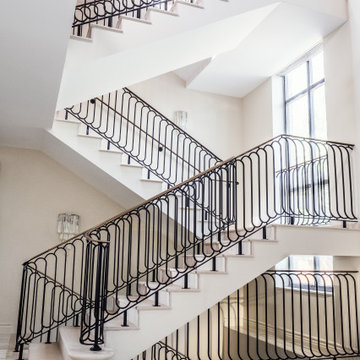
Fine Iron were commissioned in 2017 by Arlen Properties to craft this impressive stair balustrade which is fixed to a a cut string staircase with natural stone treads and risers.
The design is a modern take on an Art Deco style making for a grand statement with an 'old Hollywood glamour' feel.
The balustrading was cleaned, shotblasted and etch primed prior to being finished in a black paint - contrasting with the clean white walls, stone treads and light marble flooring whilst the brass frogs back handrail was finished with a hand applied antique patina.
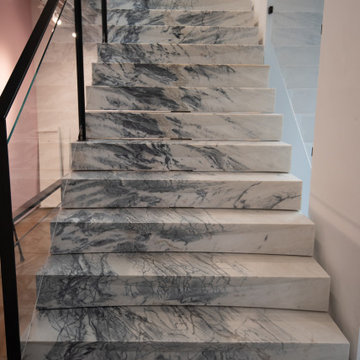
the stone was book-matched to accentuate the grain going up the stairs. Stairs were gapped 1/4" from each other to create a 'floating' effect.
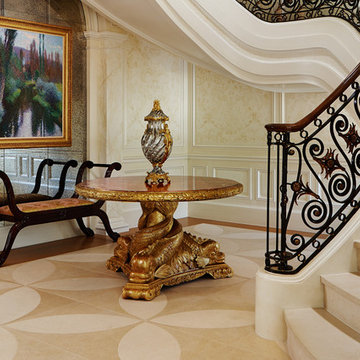
New 2-story residence consisting of; kitchen, breakfast room, laundry room, butler’s pantry, wine room, living room, dining room, study, 4 guest bedroom and master suite. Exquisite custom fabricated, sequenced and book-matched marble, granite and onyx, walnut wood flooring with stone cabochons, bronze frame exterior doors to the water view, custom interior woodwork and cabinetry, mahogany windows and exterior doors, teak shutters, custom carved and stenciled exterior wood ceilings, custom fabricated plaster molding trim and groin vaults.
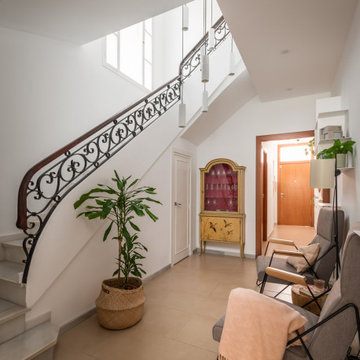
Se trata de la reforma parcial de una casa inglesa en Sabadell, entre medianeras y de tres alturas, distribuidas con una escalera de barandilla de forja y un tragaluz que le da la vida.
Hemos jugado con los espacios de paso para que te quedes un ratito a disfrutarlos; sentarte a leer una revista o simplemente contemplar y disfrutar.
Se ha reformado el dormitorio infantil para los reyes de la casa, donde hemos aprovechado el hueco de la escalera como armario.
El baño de cortesía con lavamanos hecho a mano y grifería metalizada, con fondo de cerámica cuadrada.
Un estudio - espacio de juego para los pequeños, con almacenaje y escritorios amplios para manualidades y trastadas.
La entrada y el espacio de la escalera ¡Ay! Lugares de paso en los que te quieres quedar, aquí sobre todo hemos jugado con la iluminación, mobiliario muy minimalista y algunos contrastes.
Y la buhardilla, que hace las veces de espacio de escape, lugar donde disfrutar de una buena película, escondite para leer o dormitorio de invitados.
Toda la iluminación ha sido repensada combinando luz ambiental con puntual y algún capricho en cerámica como en el hueco de la escalera. Ell blanco hace de nexo y denominador común para aprovechar la luz, unir y resaltarla elementos.
Sabadell · 2022
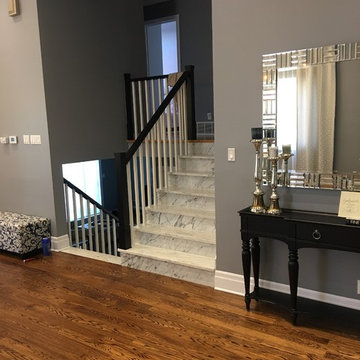
Marble staircase original to house brought back to life with new wood railing. Walls painted after removal of wallpaper in entire house. New hardwood floors sanded and stained in place.
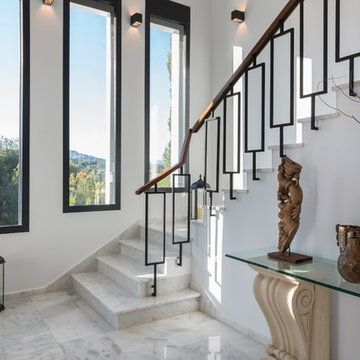
Nada más acceder al hall se encuentra la escalera con una protagonista indiscutible: una barandilla compuesta de formas geométricas en forja negra y madera de iroko, diseñada por Laura Yerpes Estudio de Interiorismo.
FOTO: Germán Cabo (germancabo.com)
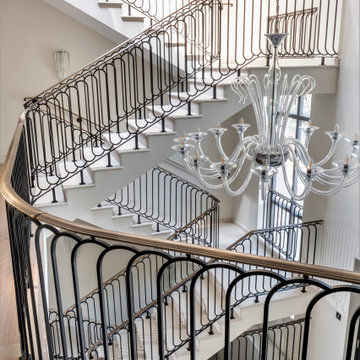
Fine Iron were commissioned in 2017 by Arlen Properties to craft this impressive stair balustrade which is fixed to a a cut string staircase with natural stone treads and risers.
The design is a modern take on an Art Deco style making for a grand statement with an 'old Hollywood glamour' feel.
The balustrading was cleaned, shotblasted and etch primed prior to being finished in a black paint - contrasting with the clean white walls, stone treads and light marble flooring whilst the brass frogs back handrail was finished with a hand applied antique patina.
Marble Staircase Design Ideas with Marble Risers
6
