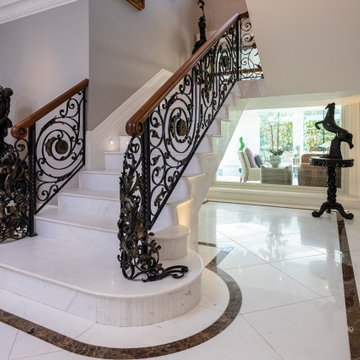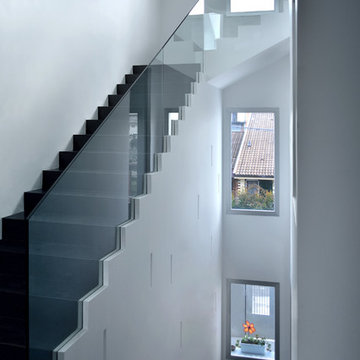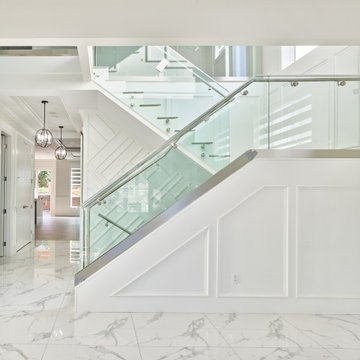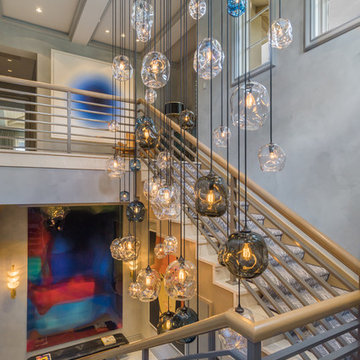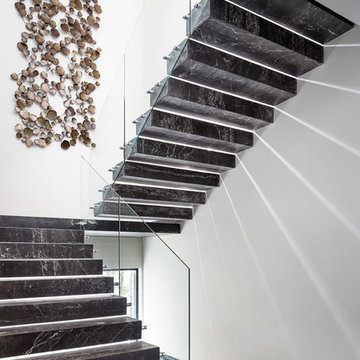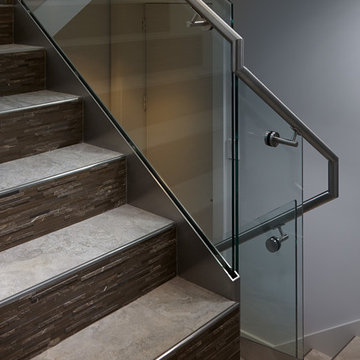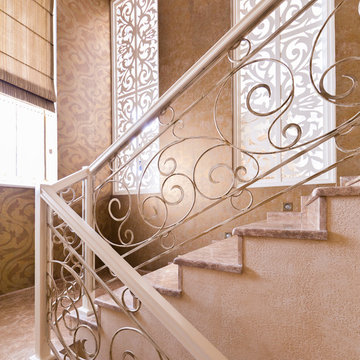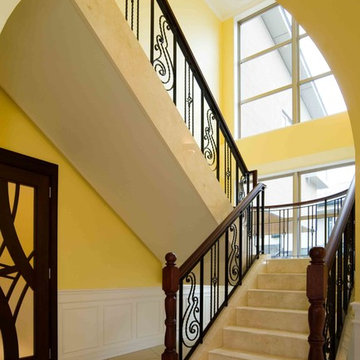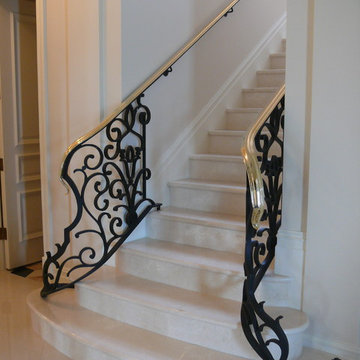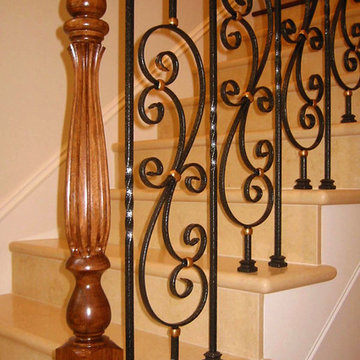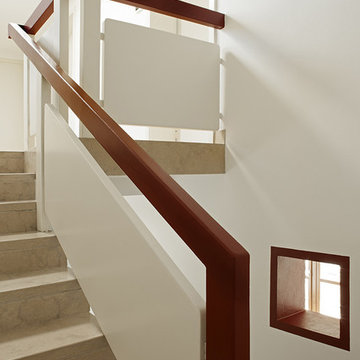Marble U-shaped Staircase Design Ideas
Refine by:
Budget
Sort by:Popular Today
1 - 20 of 227 photos
Item 1 of 3
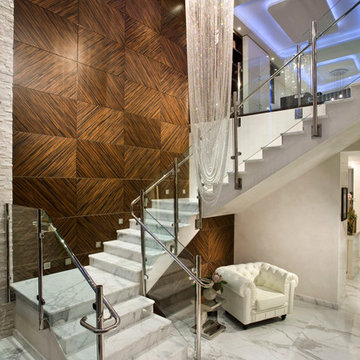
Pfuner Design, Miami - Oceanfront Penthouse
Renata Pfuner
pfunerdesign.com

composizione dei quadri originali della casa su parete delle scale. Sfondo parete in colore verde.
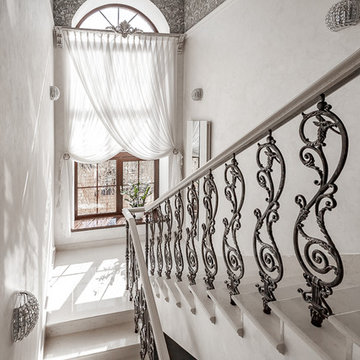
Интерьер в классическом стиле. Лестница на второй этаж. Балясины были заказаны в г. Касли из чугуна, расписаны художником вручную. Большое арочное окно, оформление окна, красивые шторы.
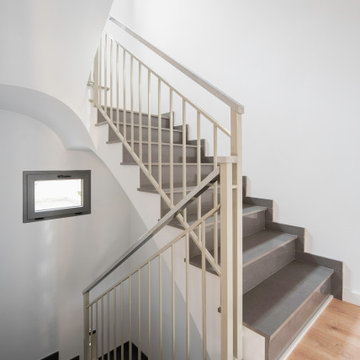
Escalera de boveda de ladrillo con tramos anchos, con iluminación natural desde el patio. La barandilla metálica de barrotes verticales la dota de seguridad y a su vez le da un carácter liviano, gracias al acertado tono beig de su pintura, que contrasta con el gris oscuro del granito utilizado como revestimiento de sus peldaños.
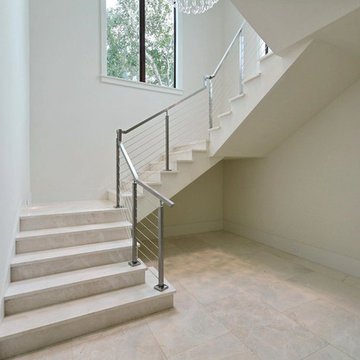
7773 Charney Ln Boca Raton, FL 33496
Price: $3,975,000
Boca Raton: St. Andrews Country Club
Lakefront Property
Exclusive Guarded & Gated Community
Contemporary Style
5 Bed | 5.5 Bath | 3 Car Garage
Lot: 14,000 SQ FT
Total Footage: 8,300 SQ FT
A/C Footage: 6,068 SQ FT
NEW CONSTRUCTION. Luxury and clean sophistication define this spectacular lakefront estate. This strikingly elegant 5 bedroom, 5.1 bath residence features magnificent architecture and exquisite custom finishes throughout. Beautiful ceiling treatments,marble floors, and custom cabinetry reflect the ultimate in high design. A formal living room and formal dining room create the perfect atmosphere for grand living. A gourmet chef's kitchen includes state of the art appliances, as well as a large butler's pantry. Just off the kitchen, a light filled morning room and large family room overlook beautiful lake views. Upstairs a grand master suite includes luxurious bathroom, separate study or gym and large sitting room with private balcony.
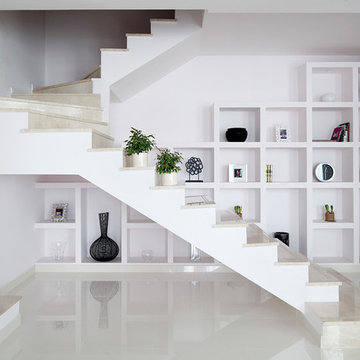
Interior Design by Inna Tedzhoeva and Zina Broyan (Berphin Interior), Photo by Sergey Ananiev / Дизайнеры Инна Теджоева и Зина Броян (Berphin Interior), фотограф Сергей Ананьев
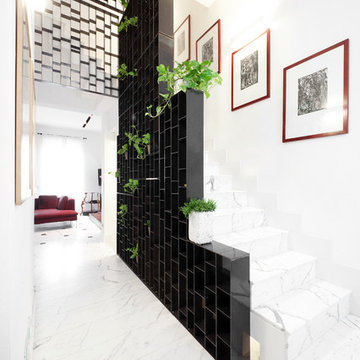
Particolare del vano scala, realizzato interamente con un corrimano in ferro battuto realizzato su progetto dal fabbro, scale in marmo bianco e inserti neri
Ph. Marco Curatolo
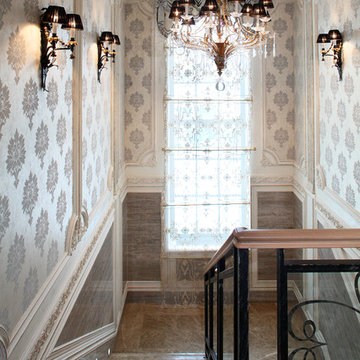
Лестница.
Руководитель проекта -Татьяна Божовская.
Дизайнер - Анна Тихомирова.
Дизайнер/Архитектор - Юлия Роднова.
Фотограф - Сергей Моргунов.
Marble U-shaped Staircase Design Ideas
1
