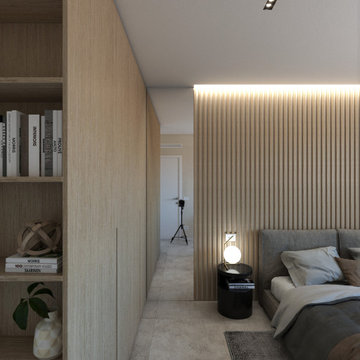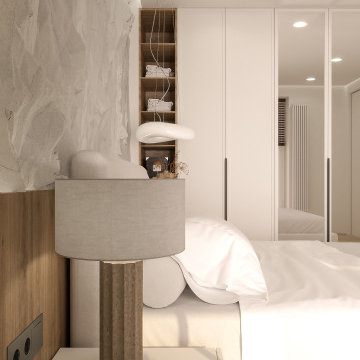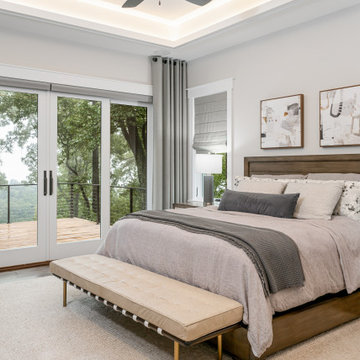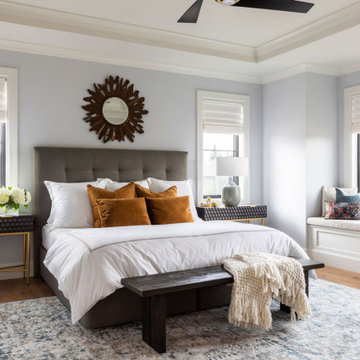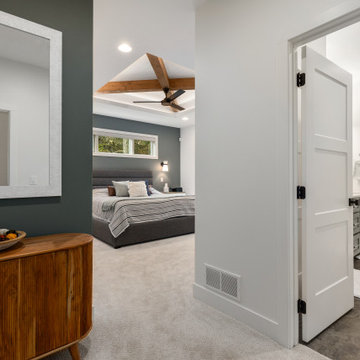Master Bedroom Design Ideas with Recessed
Refine by:
Budget
Sort by:Popular Today
1 - 20 of 3,278 photos
Item 1 of 3
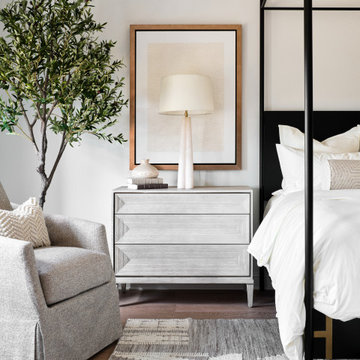
Our team began the master bedroom design by anchoring the room with a dramatic but simple black canopy bed. The next layer was a neutral but textured area rug with a herringbone "zig zag" design that we repeated again in our throw pillows and nightstands. The light wood of the nightstands and woven window shades added subtle contrast and texture. Two seating areas provide ample comfort throughout the bedroom with a small sofa at the end of the bed and comfortable swivel chairs in front of the window. The long simple drapes are anchored by a simple black rod that repeats the black iron element of the canopy bed. The dresser is also black, which carries this color around the room. A black iron chandelier with wooden beads echoes the casually elegant design, while layers of cream bedding and a textural throw complete the design.
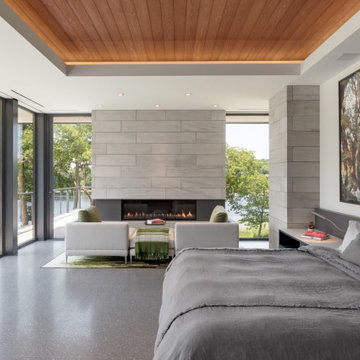
A modern gas fireplace in the bedroom and views of the lake through walls of glass and steel opening to catwalk.
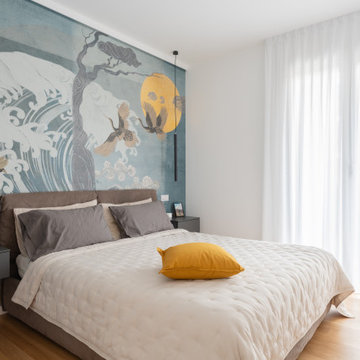
Camera da letto con carta da parati molto particolare. Il soggetto ricorda vagamente i dipinti giapponesi: l’impeto dell' onda del mare con uccelli che volano accanto ad un sole luminoso. Il letto in tesuto in tinta con la carta. L’illuminazione di questa camera è a faretti nella parte centrale e puntuale sulla parete del letto con luci a comodino a sospensione.
Foto di Simone Marulli
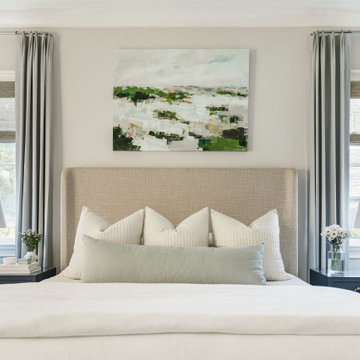
Front details from a designed and styled primary bedroom in Charlotte, NC new build home, complete with upholstered bed and benches, navy bedside tables, white table lamps, woven rug, large wall art, custom window treatments and woven roman shades and wood ceiling fan.

King size bed with grey- blue nightstands, brass chandelier, velvet chairs, round table lamps, custom artwork, linen curtains with brass rods, warm earth tones, bright and airy primary bedroom.
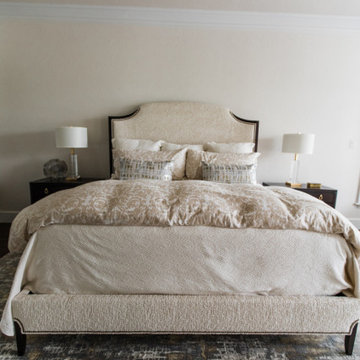
What an update! We removed old carpet and added site finished hardwood, and a power loomed wool and silk rug. A gorgeous bed and nightstand by vanguard were customized with a nubby cream fabric. The chaise lounge by Bernhardt sported a cut velvet pattern, adding to the beautiful, neutral textures throughout.
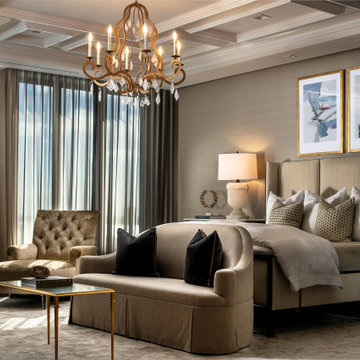
This sophisticated master has a ceiling framed with panels around its perimeter.
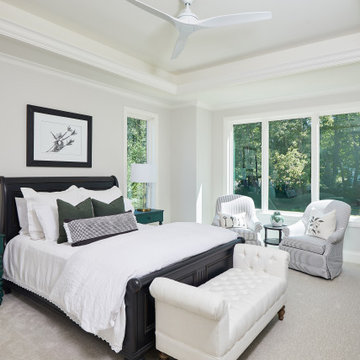
Fresh and inviting master bedroom with white trim details
Photo by Ashley Avila Photography
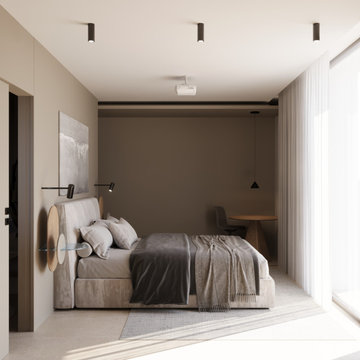
Il bellissimo appartamento a Bologna di questa giovanissima coppia con due figlie, Ginevra e Virginia, è stato realizzato su misura per fornire a V e M una casa funzionale al 100%, senza rinunciare alla bellezza e al fattore wow. La particolarità della casa è sicuramente l’illuminazione, ma anche la scelta dei materiali.
Eleganza e funzionalità sono sempre le parole chiave che muovono il nostro design e nell’appartamento VDD raggiungono l’apice.
Il tutto inizia con un soggiorno completo di tutti i comfort e di vari accessori; guardaroba, librerie, armadietti con scarpiere fino ad arrivare ad un’elegantissima cucina progettata appositamente per V!
Lavanderia a scomparsa con vista diretta sul balcone. Tutti i mobili sono stati scelti con cura e rispettando il budget. Numerosi dettagli rendono l’appartamento unico:
i controsoffitti, ad esempio, o la pavimentazione interrotta da una striscia nera continua, con l’intento di sottolineare l’ingresso ma anche i punti focali della casa. Un arredamento superbo e chic rende accogliente il soggiorno.
Alla camera da letto principale si accede dal disimpegno; varcando la porta si ripropone il linguaggio della sottolineatura del pavimento con i controsoffitti, in fondo al quale prende posto un piccolo angolo studio. Voltando lo sguardo si apre la zona notte, intima e calda, con un grande armadio con ante in vetro bronzato riflettente che riscaldano lo spazio. Il televisore è sostituito da un sistema di proiezione a scomparsa.
Una porta nascosta interrompe la continuità della parete. Lì dentro troviamo il bagno personale, ma sicuramente la stanza più seducente. Una grande doccia per due persone con tutti i comfort del mercato: bocchette a cascata, soffioni colorati, struttura wellness e tubo dell’acqua! Una mezza luna di specchio retroilluminato poggia su un lungo piano dove prendono posto i due lavabi. I vasi, invece, poggiano su una parete accessoria che non solo nasconde i sistemi di scarico, ma ha anche la funzione di contenitore. L’illuminazione del bagno è progettata per garantire il relax nei momenti più intimi della giornata.
Le camerette di Ginevra e Virginia sono totalmente personalizzate e progettate per sfruttare al meglio lo spazio. Particolare attenzione è stata dedicata alla scelta delle tonalità dei tessuti delle pareti e degli armadi. Il bagno cieco delle ragazze contiene una doccia grande ed elegante, progettata con un’ampia nicchia. All’interno del bagno sono stati aggiunti ulteriori vani accessori come mensole e ripiani utili per contenere prodotti e biancheria da bagno.
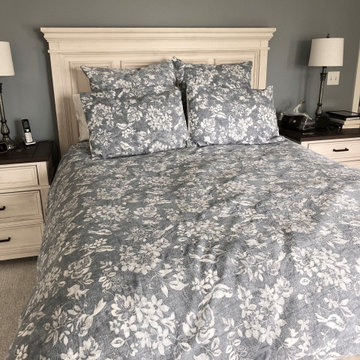
New construction addition of master bedroom, bath, laundry room, walk-in closet, and office. All new finishes and furnishings.
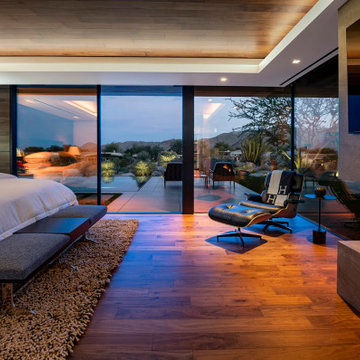
Bighorn Palm Desert luxury home resort style modern bedroom interior design. Photo by William MacCollum.

Primary suite with crown molding and vaulted ceilings, the custom fireplace mantel, and a crystal chandelier.
Master Bedroom Design Ideas with Recessed
1


