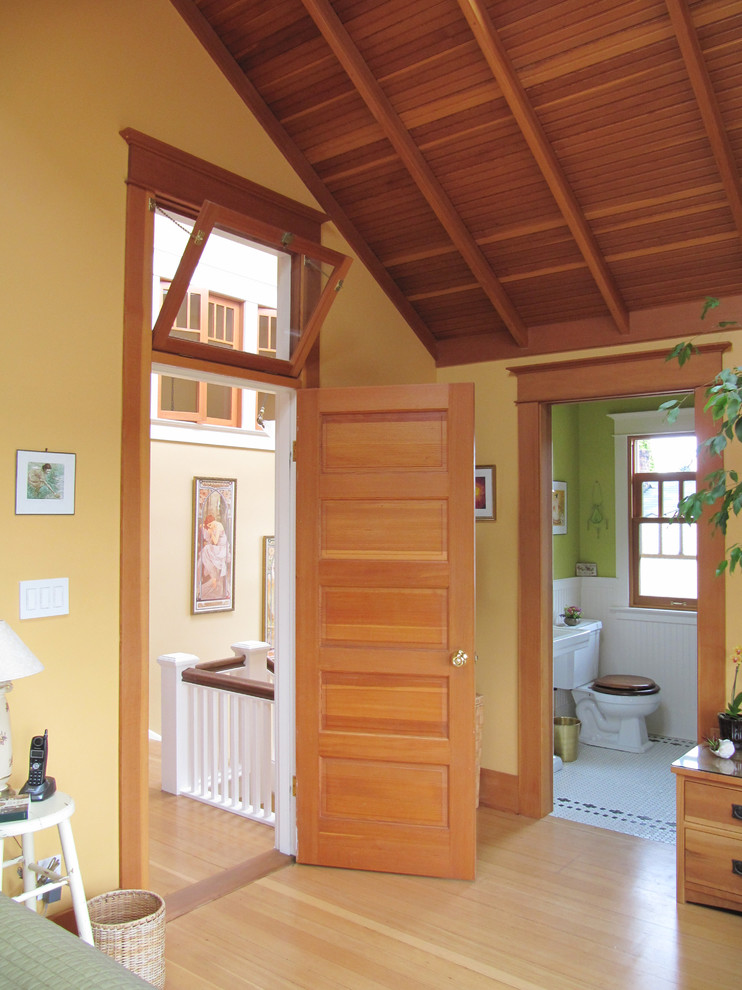
Master bedroom
This Is master bedroom with stair hall beyond. Original flat ceiling in dormer was removed to expose gable roof, and skylights added. New ceiling is beadboard with decorative 2 x 4 rafters below. A former closet became new master bath. Doors with transoms are original. All rooms upstairs are backlit by skylights in stair hall.

This type of ceiling in the great room matches the existing craftsman style