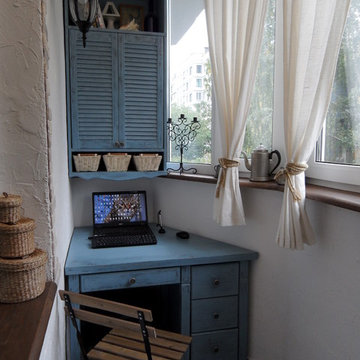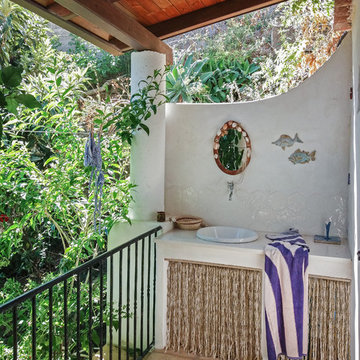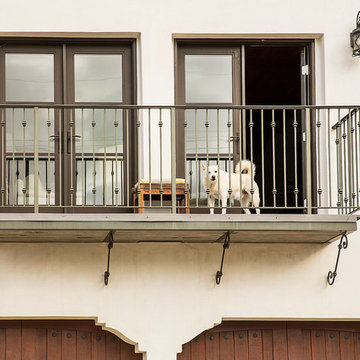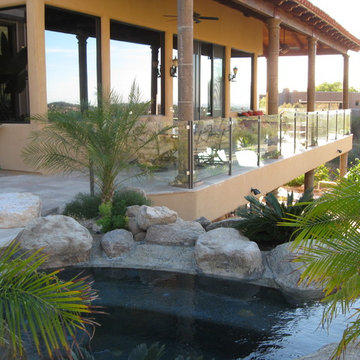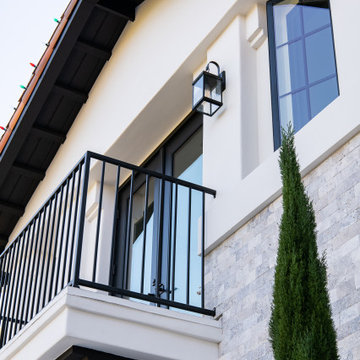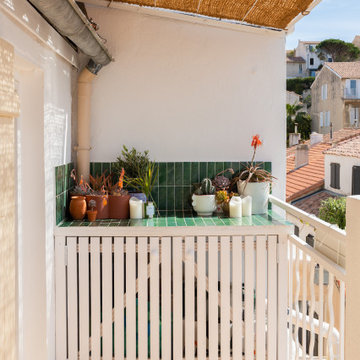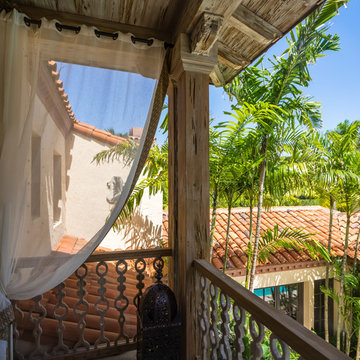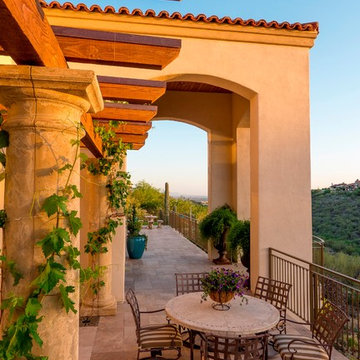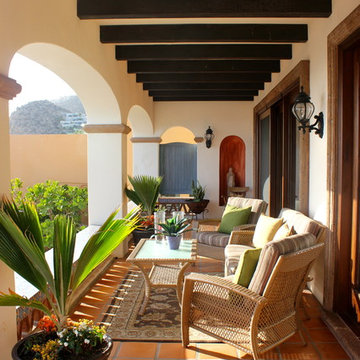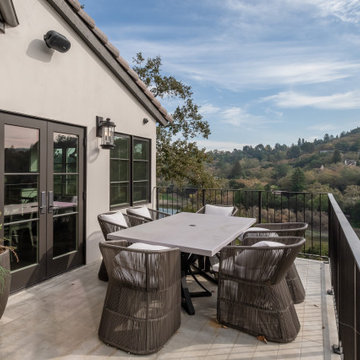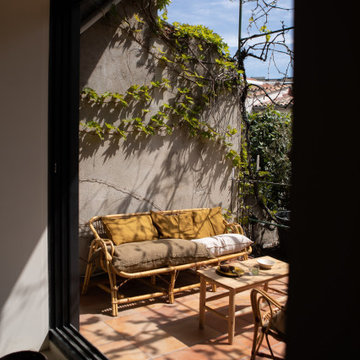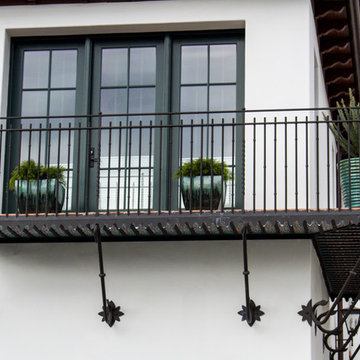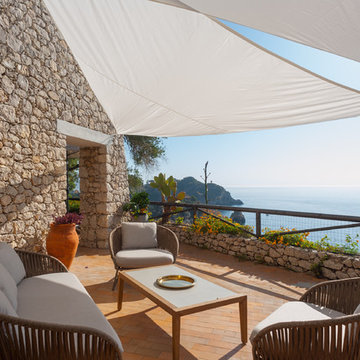Mediterranean Balcony Design Ideas
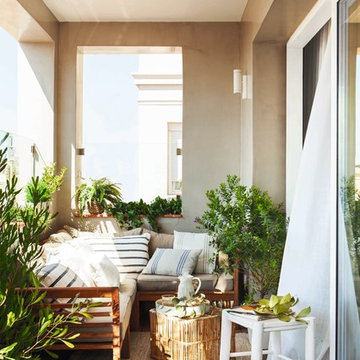
Proyecto realizado por Meritxell Ribé - The Room Studio
Construcción: The Room Work
Fotografías: Mauricio Fuertes
Find the right local pro for your project
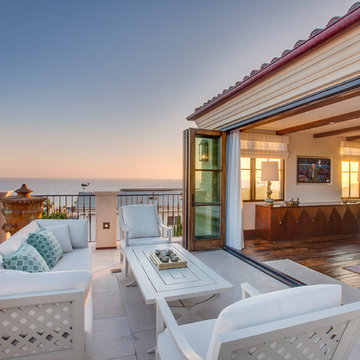
New custom estate home situated on two and a half, full walk-street lots in the Sand Section of Manhattan Beach, CA.
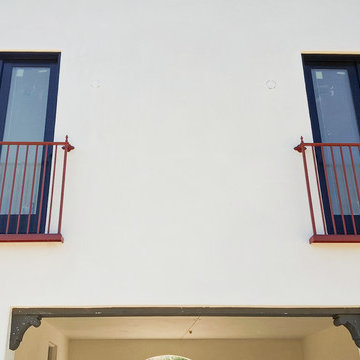
These wonderful old-world Spanish iron balconies contribute a lot of character and style to their, perhaps sparse otherwise, surroundings.
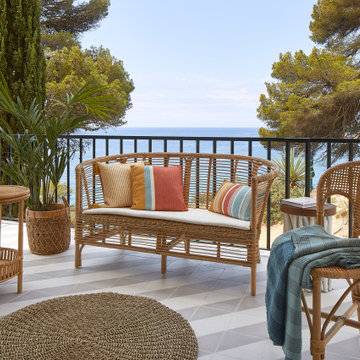
Apartamento de estilo mediterráneo en Tossa de Mar, con una decoración desenfadada y colorida para disfrutar de un verano en la Costa Brava.
Mediterranean Balcony Design Ideas
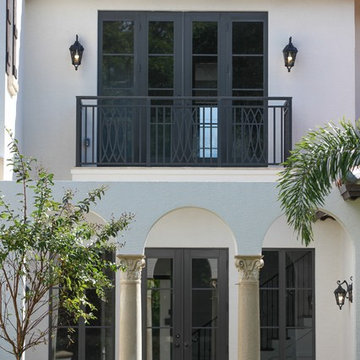
Marc Julien Homes latest custom estate is located in the heart of West Palm Beach’s Historic, El Cid District. This 5 bedroom 4.5 bath, Mediterranean custom estate features architectural details of a half-century old home with all of the luxuries of modern living. A custom Mahogany front door waits to welcome you to the home through the palm lined walkway. Stepping through the entrance you are greeted with a spacious, open floor plan overlooking the luscious backyard and outdoor living area. Transitioning seamlessly through the home are entertainment focused living, kitchen and dining rooms. The Mediterranean loggia features a one-of-a-kind fireplace, expansive covered seating, and exceptional view of the luxury pool.
1
