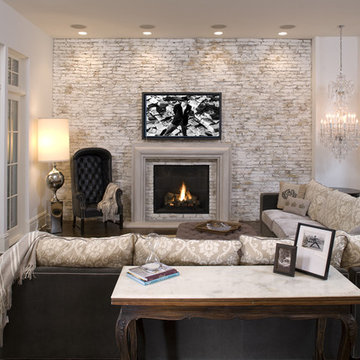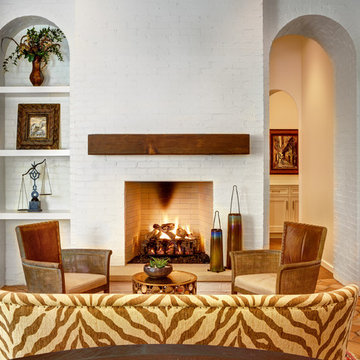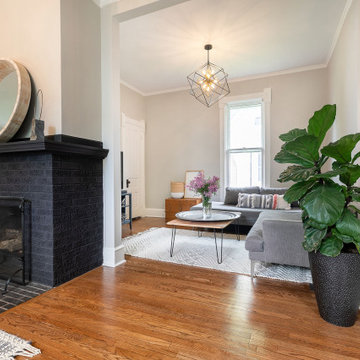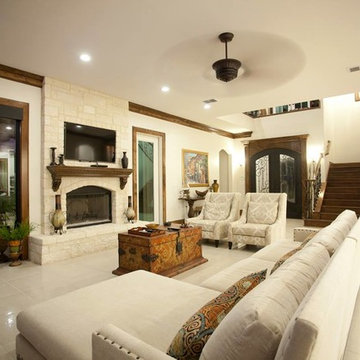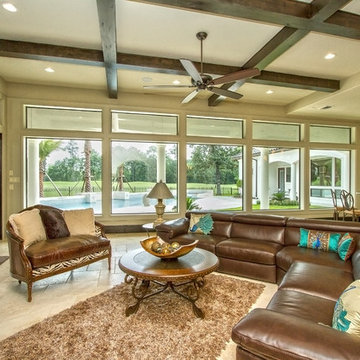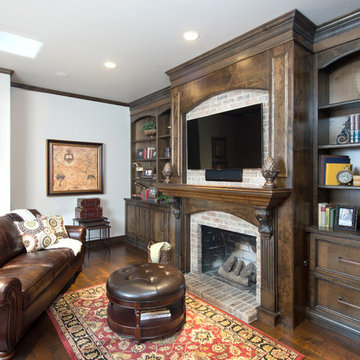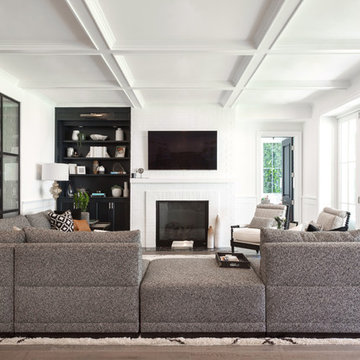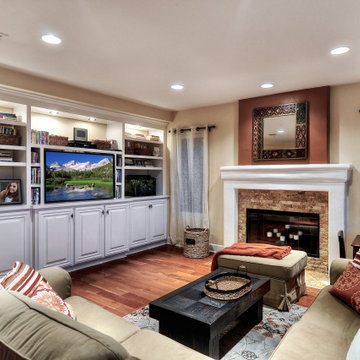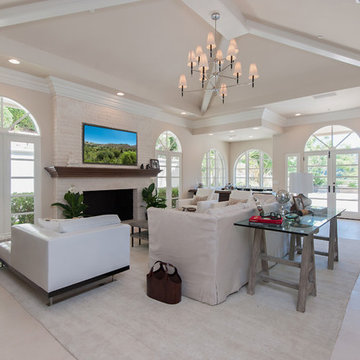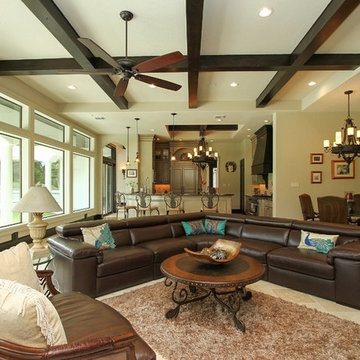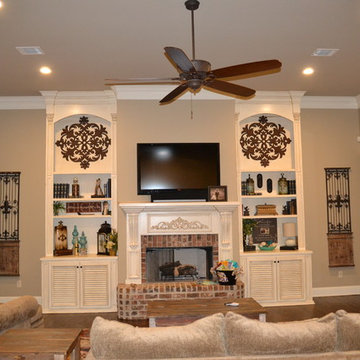Mediterranean Family Room Design Photos with a Brick Fireplace Surround
Refine by:
Budget
Sort by:Popular Today
1 - 20 of 49 photos
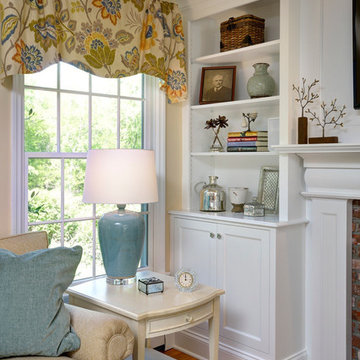
Family room with built-in book Shelving! Visit our website at: wainscotsolutions.com
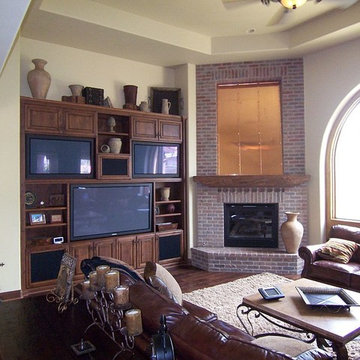
great room features a corner brick fireplace with copper paneling above. built in entertainment niche with 3 TV's, speaker cabinets, and additional equipment storage. large half-circle arch window provides plenty of natural light into the space.
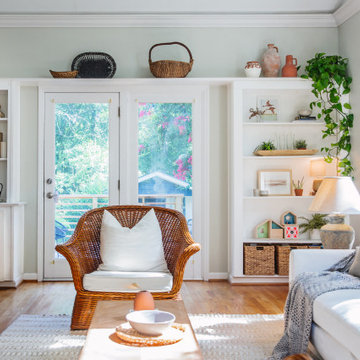
This Room Refresh was inspired our client Jordyn's love for the European countryside. We took the Jordyn's living from feeling disjointed and overwhelming to looking like a European Cottage that she envisioned. We removed a few of the shelves from her built-ins to give them some breathing room. Then we styled them with pottery, vintage books, plants, and baskets to bring out the warm earthy tones from her brick fireplace. Jordyn has two cute sons and we kept them in mind when we added large baskets at the bottom of the shelving unit that don’t just hide away toys neatly but are also easily accessible to her boys.
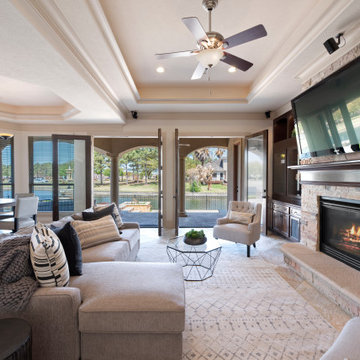
This gigantic family room is perfect for entertaining and gathering with the family. Slate flooring, custom double doors to the back patio and swimming pool. Surround sound, tray ceiling, custom lighting are just a few of the most notable features of this area.
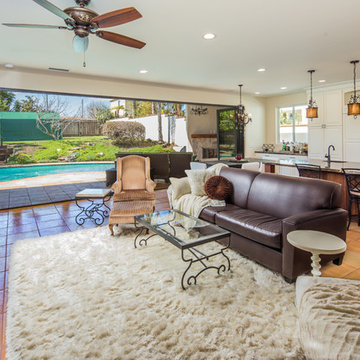
This 1950’s original beach home needed a complete renovation. The home was taken down to the foundation and totally rebuilt, complete with additions out the front and back, as well as a total interior floor plan overhaul. The style combines elements of Spanish, rustic, and transitional. This warm and inviting space is perfect for entertaining with the large gourmet kitchen, open dining and family room, and outdoor living space that is connected to the main house by bi-folding glass doors. The mix of soft cream colors and rustic black lighting give interest and personality to the space. The worn Spanish tile throughout on the floor ties the space together.
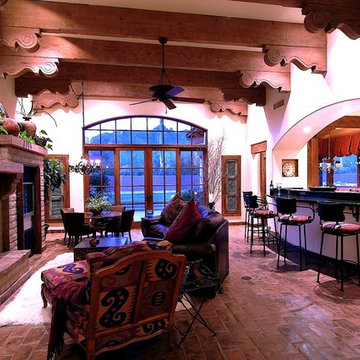
Spanish Colonial Design of Family Room.
A Michael J. Gomez w/ Weststarr Custom Homes,LLC. design/build project. CMU fireplace with adobe mortar wash. Beamed ceiling with spanish corbel design. granite breakfast bar with black iron backsplash & trim. Reverse moreno tile flooring laid in herring bone pattern. Photography by Robin Stancliff, Tucson.
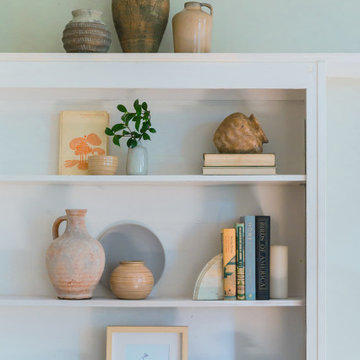
This Room Refresh was inspired our client Jordyn's love for the European countryside. We took the Jordyn's living from feeling disjointed and overwhelming to looking like a European Cottage that she envisioned. We removed a few of the shelves from her built-ins to give them some breathing room. Then we styled them with pottery, vintage books, plants, and baskets to bring out the warm earthy tones from her brick fireplace. Jordyn has two cute sons and we kept them in mind when we added large baskets at the bottom of the shelving unit that don’t just hide away toys neatly but are also easily accessible to her boys.
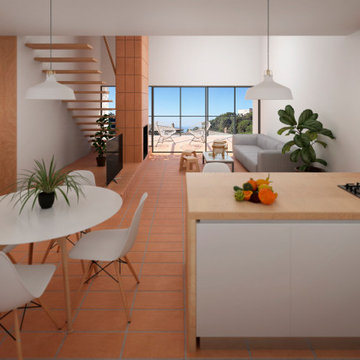
Es tracta d'una reforma integral i ampliació d'un habitatge a Tossa de Mar. Es reordena tot l'interior eliminant els espais petits per transformar-los en espais il·luminats i connectats amb l'exterior.
A través de la peça ceràmica, la “rasilla” de tota la vida, es vol aportar un ambient càlid i alhora quotidià. S’opta per a potenciar aquest material fent-lo servir tant per potenciar la relació dins – fora, juntament amb la permeabilitat de la barana exterior que fins ara dificultava les vistes a l’horitzó; com per a remarcar un element central de la sala: la llar de foc.
Mediterranean Family Room Design Photos with a Brick Fireplace Surround
1

