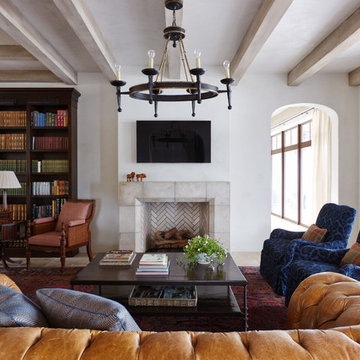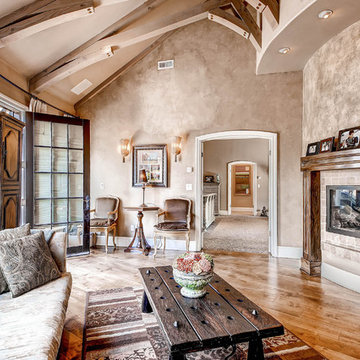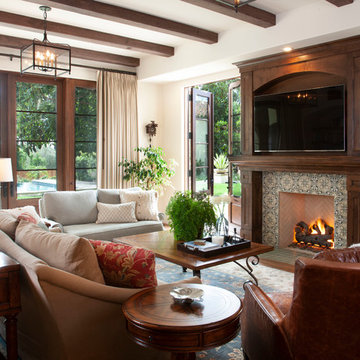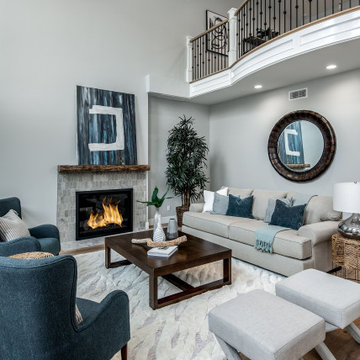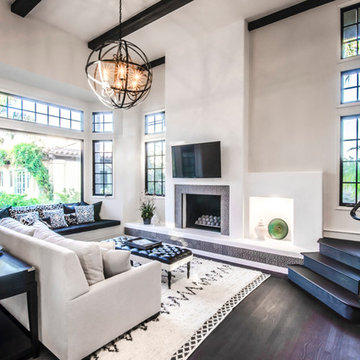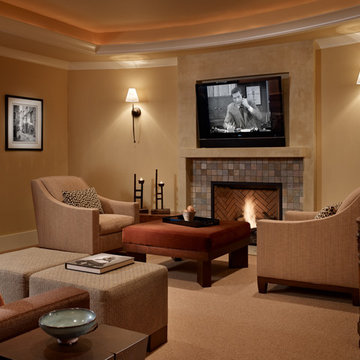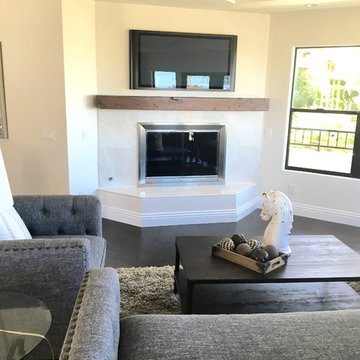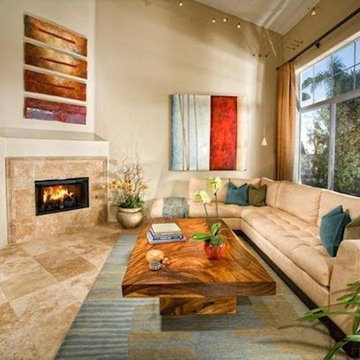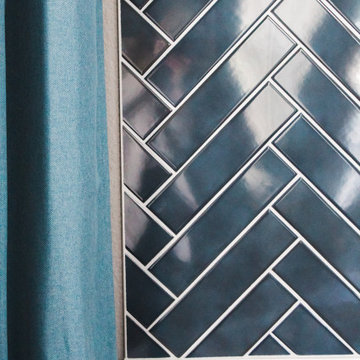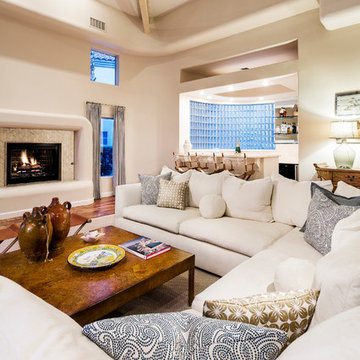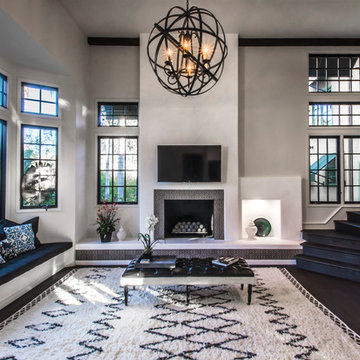Mediterranean Family Room Design Photos with a Tile Fireplace Surround
Refine by:
Budget
Sort by:Popular Today
1 - 20 of 158 photos
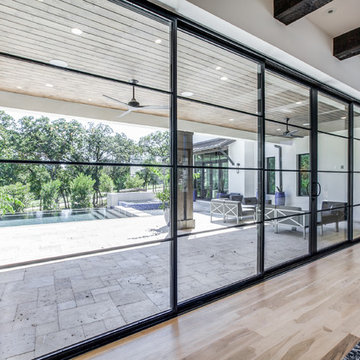
Game Room Media Combo with direct access to the outdoor living. On the other side of the matte black barn door is the kitchen and open concept living. The brass hardware pops against the black making a statement. White walls and white trim with light hardwood.

Soft light reveals every fine detail in the custom cabinetry, illuminating the way along the naturally colored floor patterns. This view shows the arched floor to ceiling windows, exposed wooden beams, built in wooden cabinetry complete with a bar fridge and the 30 foot long sliding door that opens to the outdoors.
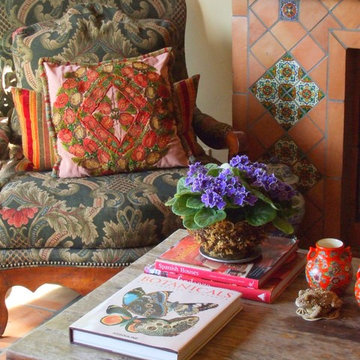
Old California style with a mix of rustic and casual brocade fabrics, Mexican tile, worn wood tables and a vibrant floral pattern rug.
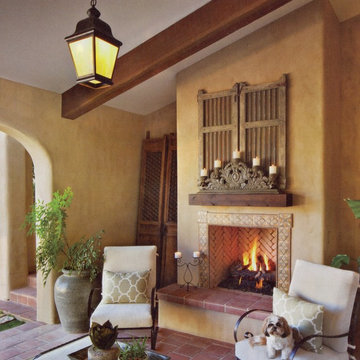
Outdoor Living at it's best! For this custom home in Arizona we worked with the architect, Andre Hicken and the home owner to create classic lighting for this Spanish Colonial Home. Classic brass lantern was outfitted with beautiful art glass to further conceal the lighting element to meet dark sky requirements of the community. to further conceal the light bulbs we mounted the socket in the roof we were able to maintain a warm glow for the homeowner and their guests to enjoy the
patio. The little doggie likes it,too. . These clients were great to collaborate with because they had strong ideas
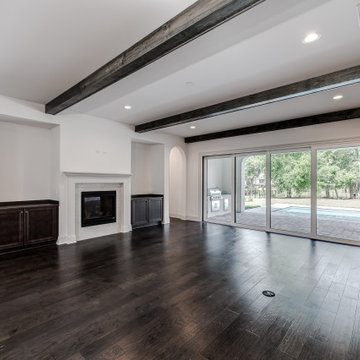
This 4150 SF waterfront home in Queen's Harbour Yacht & Country Club is built for entertaining. It features a large beamed great room with fireplace and built-ins, a gorgeous gourmet kitchen with wet bar and working pantry, and a private study for those work-at-home days. A large first floor master suite features water views and a beautiful marble tile bath. The home is an entertainer's dream with large lanai, outdoor kitchen, pool, boat dock, upstairs game room with another wet bar and a balcony to take in those views. Four additional bedrooms including a first floor guest suite round out the home.
Mediterranean Family Room Design Photos with a Tile Fireplace Surround
1


