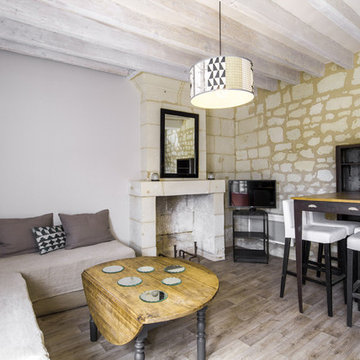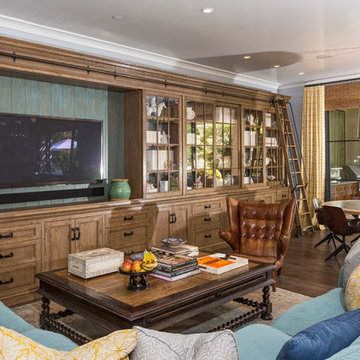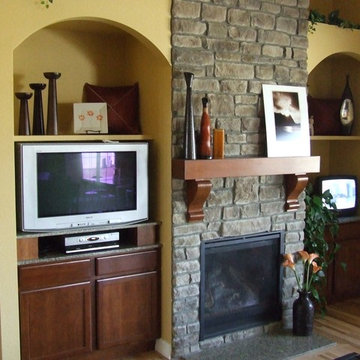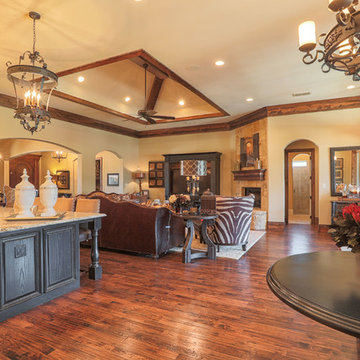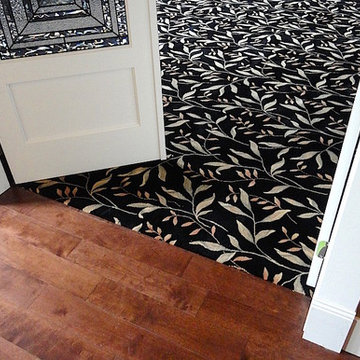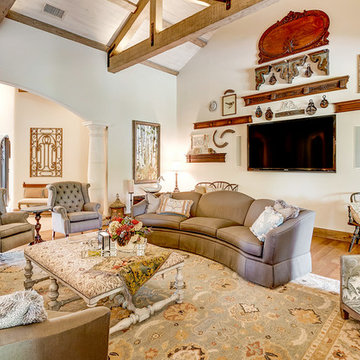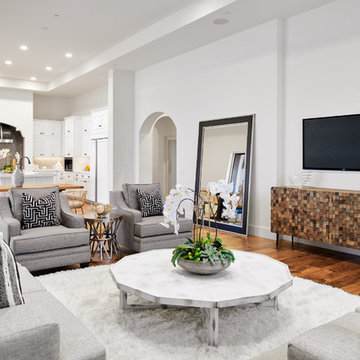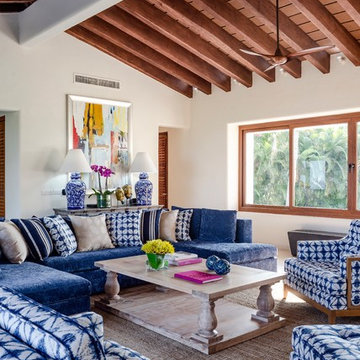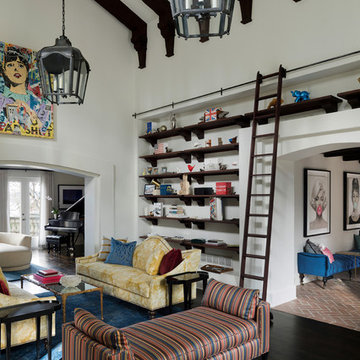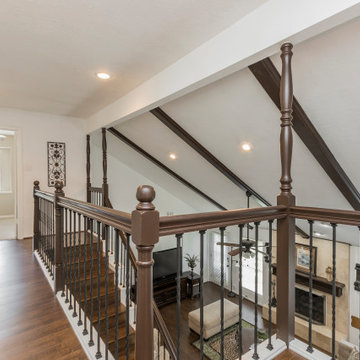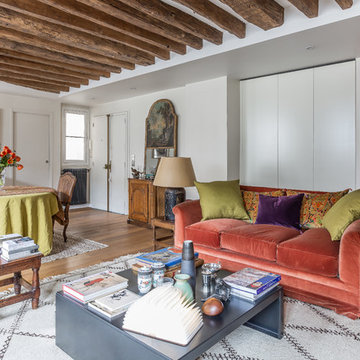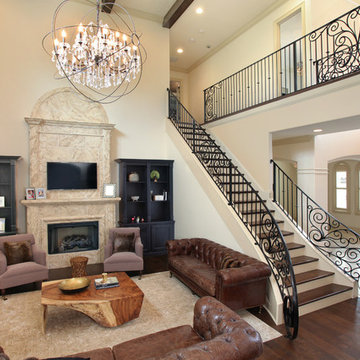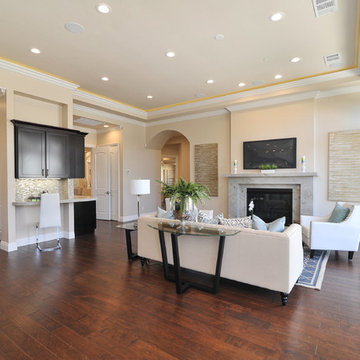Mediterranean Family Room Design Photos with Brown Floor
Refine by:
Budget
Sort by:Popular Today
121 - 140 of 571 photos
Item 1 of 3
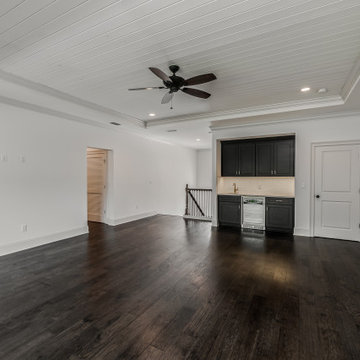
This 4150 SF waterfront home in Queen's Harbour Yacht & Country Club is built for entertaining. It features a large beamed great room with fireplace and built-ins, a gorgeous gourmet kitchen with wet bar and working pantry, and a private study for those work-at-home days. A large first floor master suite features water views and a beautiful marble tile bath. The home is an entertainer's dream with large lanai, outdoor kitchen, pool, boat dock, upstairs game room with another wet bar and a balcony to take in those views. Four additional bedrooms including a first floor guest suite round out the home.
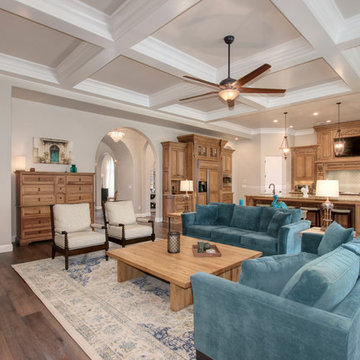
Photo by TopNotch360 of the family room remodel featuring the box beam ceiling, wood flooring, and patio doors
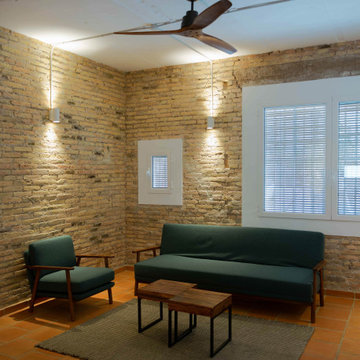
Vista del salon; paredes de ladrillo macizo original, techo de hormigón pintado de blanco y ventanas encuadradas en marcos.
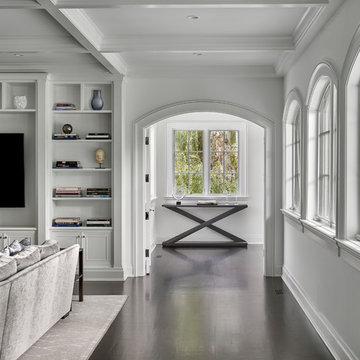
The axial view through the French doors to the sunroom is accentuated with the perfect console table. The arched door mimics the Kolbe arched windows throughout.
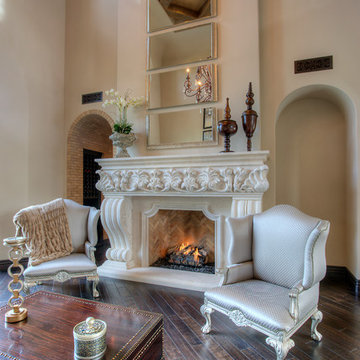
Detailed cast stone fireplace mantle in this mediterranean style mansion.
Mediterranean Family Room Design Photos with Brown Floor
7
