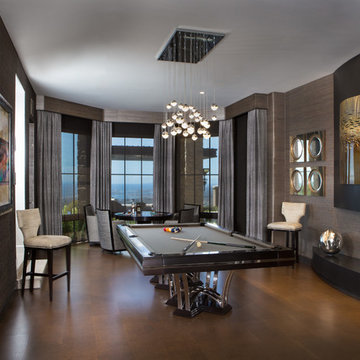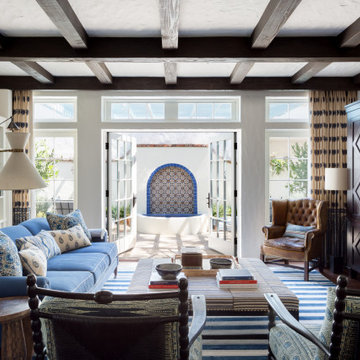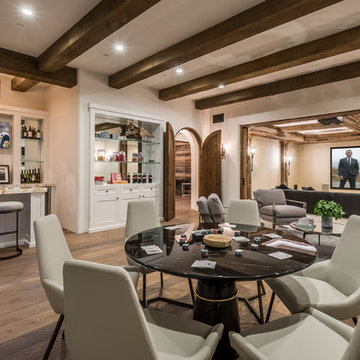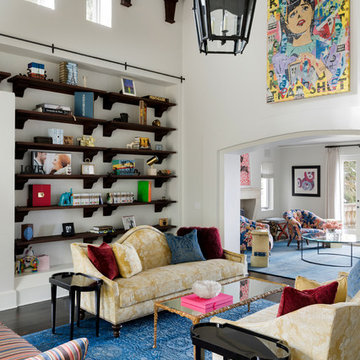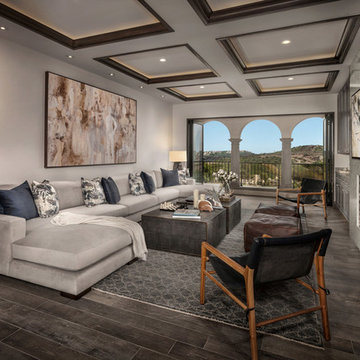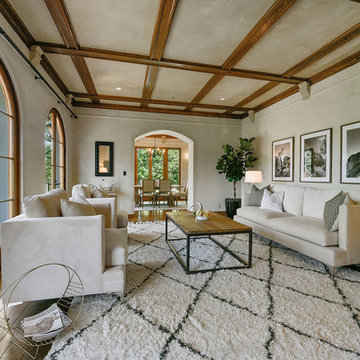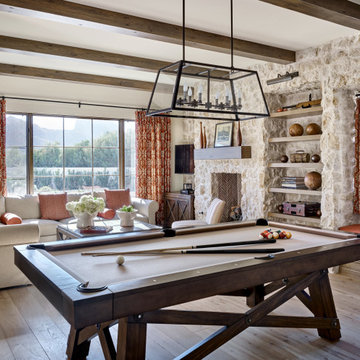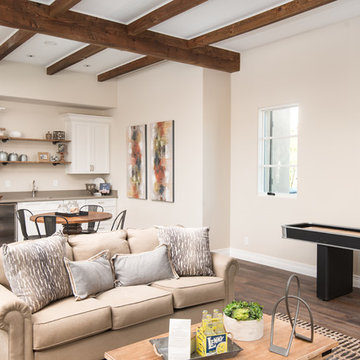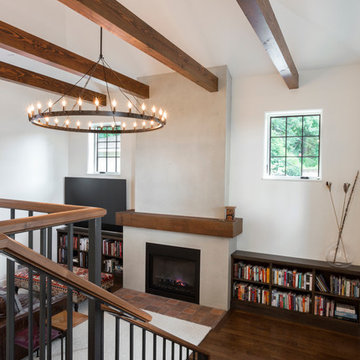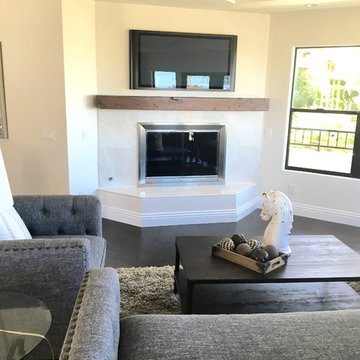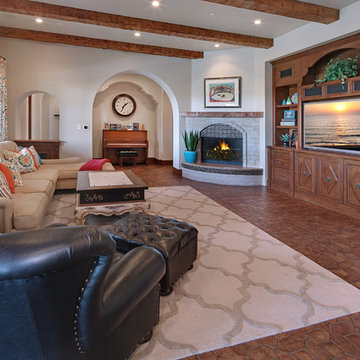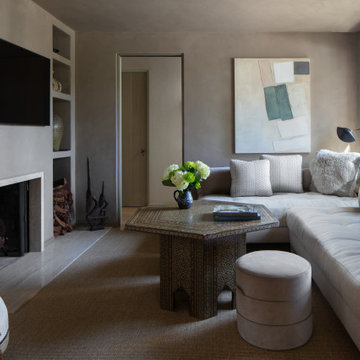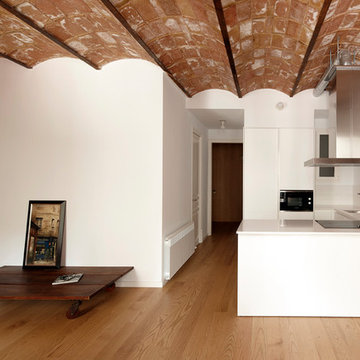Mediterranean Family Room Design Photos with Brown Floor
Refine by:
Budget
Sort by:Popular Today
81 - 100 of 576 photos
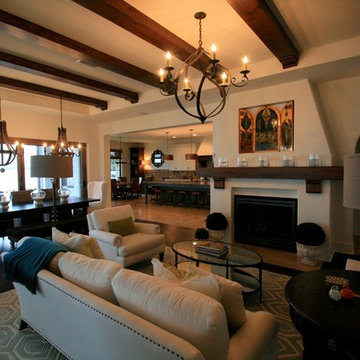
This formal area contains the formal dining and living spaces for this expansive home. The entire rear wall collapses accordion-style to allow the wall to “disappear” giving awe-inspiring views of the open water.
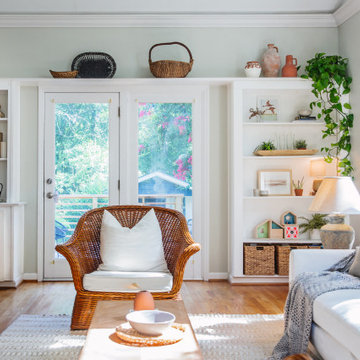
This Room Refresh was inspired our client Jordyn's love for the European countryside. We took the Jordyn's living from feeling disjointed and overwhelming to looking like a European Cottage that she envisioned. We removed a few of the shelves from her built-ins to give them some breathing room. Then we styled them with pottery, vintage books, plants, and baskets to bring out the warm earthy tones from her brick fireplace. Jordyn has two cute sons and we kept them in mind when we added large baskets at the bottom of the shelving unit that don’t just hide away toys neatly but are also easily accessible to her boys.
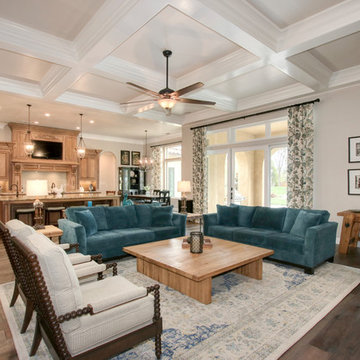
Photo by TopNotch360 of the family room remodel featuring the box beam ceiling, wood flooring, and patio doors
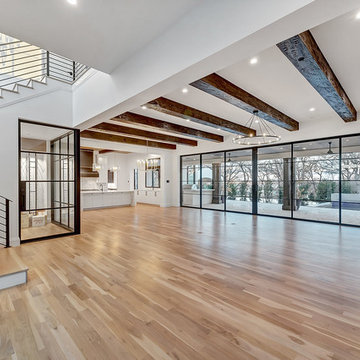
Kitchen , Dining, Living Combo with direct access to the outdoor living through the large sliding doors. 6 stained wood beams horizontal across the great room with 2 chandeliers and 2 island pendants. The fireplace is double sided adjacent to the home office.

For this project LETTER FOUR worked closely with the homeowners to fully transform the existing home via complete Design-Build services. The home was a small, single story home on an oddly-shaped lot, in the Pacific Palisades, with an awkward floor plan that was not functional for a growing family. We added a second story, a roof deck, reconfigured the first floor, and fully transformed the finishes, fixtures, flow, function, and feel of the home, all while securing an exemption from California Coastal Commission requirements. We converted this typical 1950's Spanish style bungalow into a modern Spanish gem, and love to see how much our clients are enjoying their new home!
Photo Credit: Marcia Prentice + Carolyn Miller
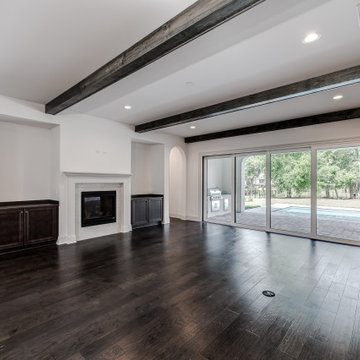
This 4150 SF waterfront home in Queen's Harbour Yacht & Country Club is built for entertaining. It features a large beamed great room with fireplace and built-ins, a gorgeous gourmet kitchen with wet bar and working pantry, and a private study for those work-at-home days. A large first floor master suite features water views and a beautiful marble tile bath. The home is an entertainer's dream with large lanai, outdoor kitchen, pool, boat dock, upstairs game room with another wet bar and a balcony to take in those views. Four additional bedrooms including a first floor guest suite round out the home.

Our clients wanted a lot of comfortable seating, so we chose a sectional that can accommodate six to seven people, plus two arm chairs and an ottoman that can double as another seat. The layout encourages conversation or watching a movie or sports on the wall-mounted TV. A fire is optional.
Mediterranean Family Room Design Photos with Brown Floor
5
