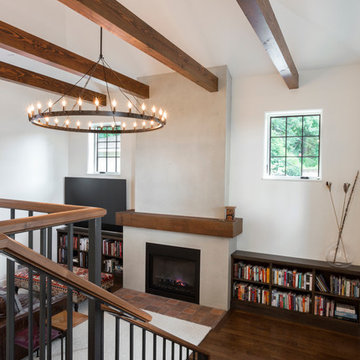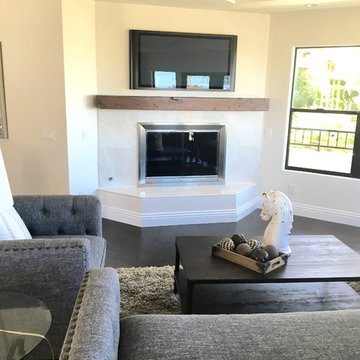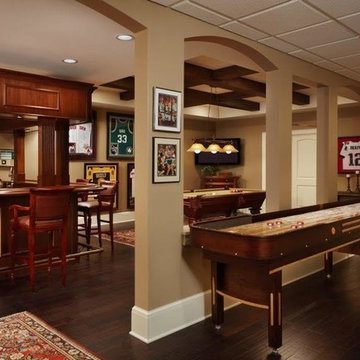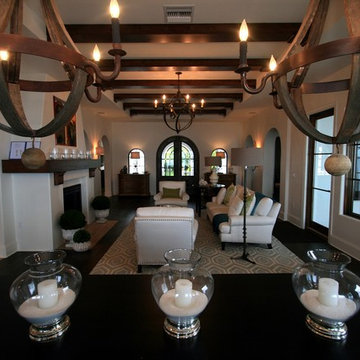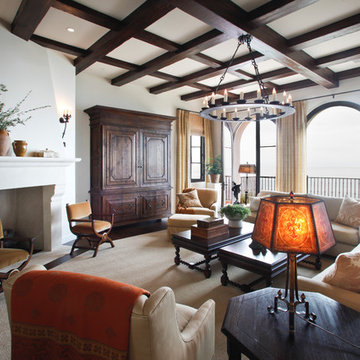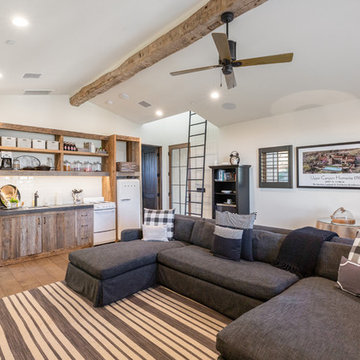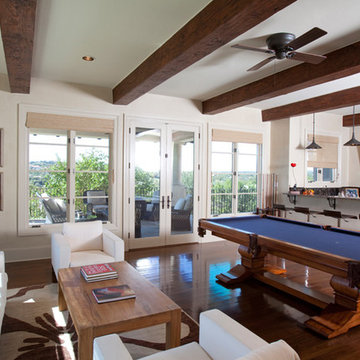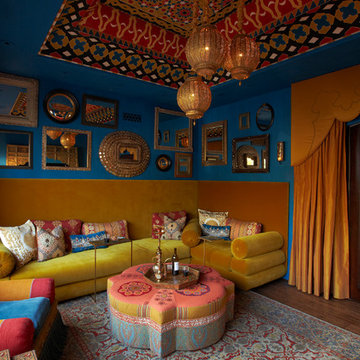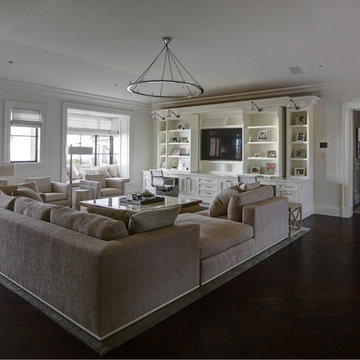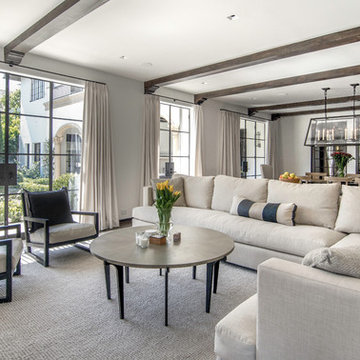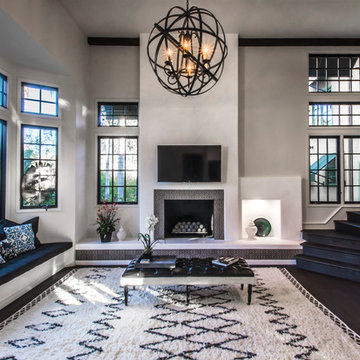Mediterranean Family Room Design Photos with Dark Hardwood Floors
Refine by:
Budget
Sort by:Popular Today
121 - 140 of 560 photos
Item 1 of 3
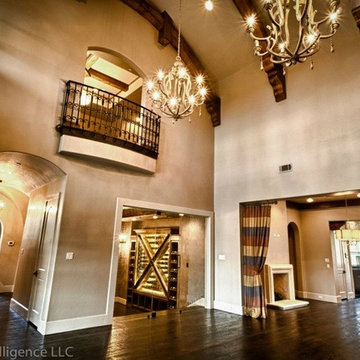
This Family room is 22' 7" x 22', and is open to both the Dining Room and Outdoor Living. Cathedral ceiling with curved wood trusses. Wine grotto enclosed with glass doors.
Venetian Custom Homes, Imagery Intelligence
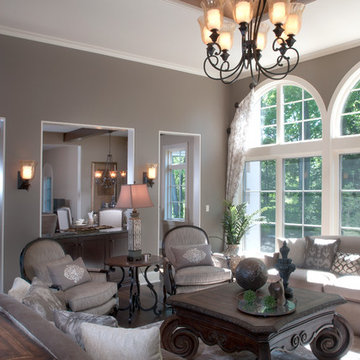
The perfect design for a growing family, the innovative Ennerdale combines the best of a many classic architectural styles for an appealing and updated transitional design. The exterior features a European influence, with rounded and abundant windows, a stone and stucco façade and interesting roof lines. Inside, a spacious floor plan accommodates modern family living, with a main level that boasts almost 3,000 square feet of space, including a large hearth/living room, a dining room and kitchen with convenient walk-in pantry. Also featured is an instrument/music room, a work room, a spacious master bedroom suite with bath and an adjacent cozy nursery for the smallest members of the family.
The additional bedrooms are located on the almost 1,200-square-foot upper level each feature a bath and are adjacent to a large multi-purpose loft that could be used for additional sleeping or a craft room or fun-filled playroom. Even more space – 1,800 square feet, to be exact – waits on the lower level, where an inviting family room with an optional tray ceiling is the perfect place for game or movie night. Other features include an exercise room to help you stay in shape, a wine cellar, storage area and convenient guest bedroom and bath.
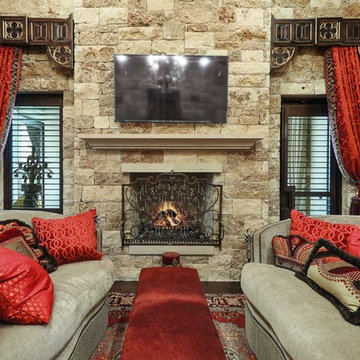
Tuscan Mediterranean Villa locate it in Cordillera Ranch in a 14 acre lot, house designed by OSCAR E FLORES DESIGN STUDIO builder by TODD GLOWKA BUILDERS
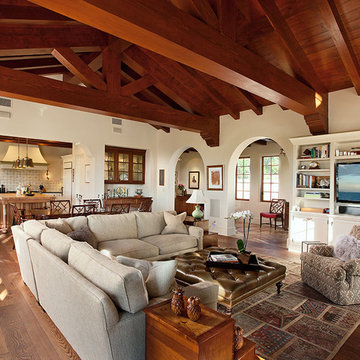
Architect: Bob Easton AIA
General Contractor: Allen Construction
Photographer: Jim Bartsch Photography
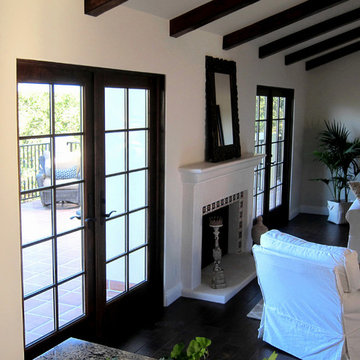
Design Consultant Jeff Doubét is the author of Creating Spanish Style Homes: Before & After – Techniques – Designs – Insights. The 240 page “Design Consultation in a Book” is now available. Please visit SantaBarbaraHomeDesigner.com for more info.
Jeff Doubét specializes in Santa Barbara style home and landscape designs. To learn more info about the variety of custom design services I offer, please visit SantaBarbaraHomeDesigner.com
Jeff Doubét is the Founder of Santa Barbara Home Design - a design studio based in Santa Barbara, California USA.
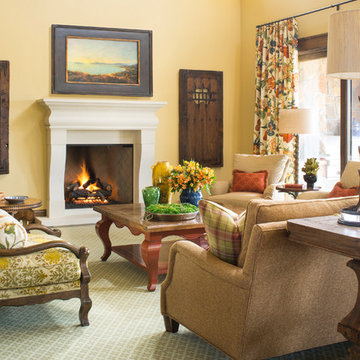
Designer: Cheryl Scarlet, Design Transformations Inc.
Builder: Paragon Homes
Photography: Kimberly Gavin

Dramatic dark woodwork with white walls and painted white ceiling beams anchored by dark wood floors and glamorous furnishings.
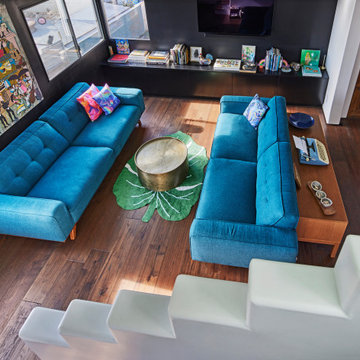
The living room with entry to right as one climbs the staircase to the second floor primary suite.
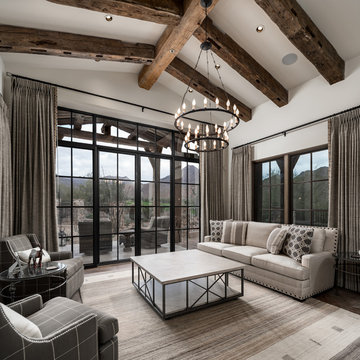
We love this casita family room, featuring double entry doors, exposed beams, and custom window treatments. Beige and slate upholstered seating adds comfort for all guests.
Mediterranean Family Room Design Photos with Dark Hardwood Floors
7
